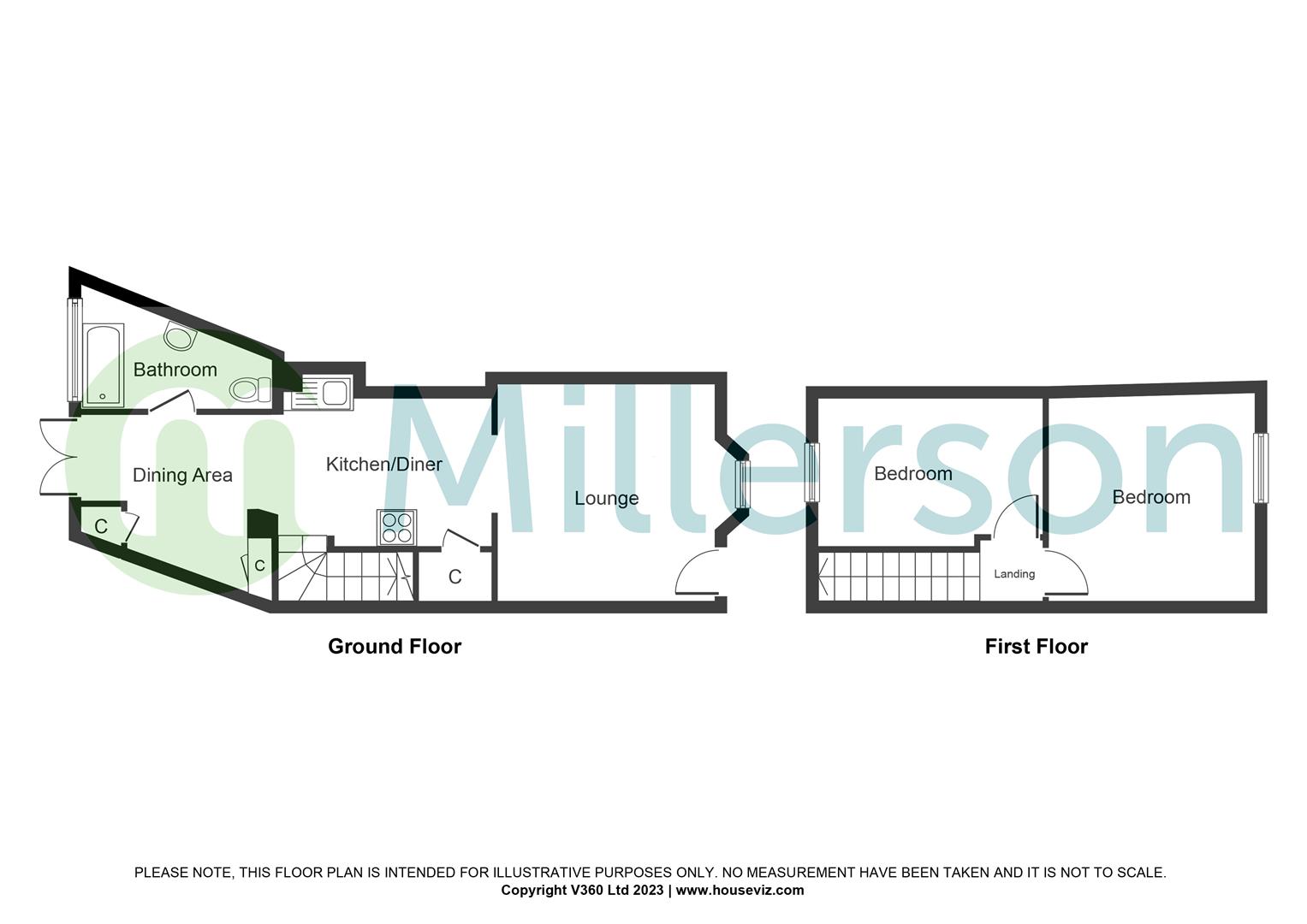Terraced house for sale in Fore Street, Beacon, Camborne TR14
* Calls to this number will be recorded for quality, compliance and training purposes.
Property features
- Beautiful terraced cottage
- Central village location
- Two double bedrooms
- Off road parking
- Sunny enclosed garden
- Lounge, kitchen and dining room
- Bathroom
- Double glazing
- Gas central heating
- Potential 5.3% rental yield
Property description
A beautifully presented mid terraced cottage boasting A sunny enclosed garden, light and airy accommodation comprising lounge, kitchen, dining room, bathroom and two doubl E bedrooms. Gas central heating, double glazing, village location.
Property Description
Situated in the heart of Beacon village is the beautifully presented, terraced cottage boasting a delightful garden and off road parking. The accommodation is light and airy throughout comprising a comfortable lounge, modern kitchen, dining area opening on to the garden, three piece bathroom and two large double bedrooms. Outside, there is a gravelled driveway to the front whilst the rear enjoys a southerly facing, sunny enclosed garden with decked patio, lawn and block shed. The property is perfect for a young family as it backs onto a childrens play park and an adjoining field ideal for dog walking. Other benefits include double glazing and gas central heating.
Accommodation In Detail
(All measurements are approximate)
Entrance
UPVC double glazed door into:
Lounge (3.57m x 3.37m (11'8" x 11'0" ))
Double glazed window, radiator, sky and television points, glazed double doors into:
Kitchen (3.48m x 2.46m (11'5" x 8'0"))
A good sized modern kitchen with a range of gloss finish base and wall units, wood effect worksurfaces with gloss tiled splash backs, integrated electric oven, hob and extractor, stainless steel sink with mixer tap and drainer, spaces for fridge/freezer and washing machine, tiled floor, inset lighting, under stairs storage cupboard, open though to:
Dining Room (3.52 x 2.46m (11'6" x 8'0" ))
A superb dining space with double glazed patio doors leading onto the rear garden, tiled floor, inset lighting, radiator, two storage cupboards one housing 'Worcester' combination boiler, door into:
Bathroom
A white three piece bathroom suite comprising bath with electric shower over and tiled surround, hand basin with tiled splash back and W.C, heated towel rail, inset lighting, obscure double glazed window
First Floor
Bedroom One (3.65m x 3.39m (11'11" x 11'1" ))
A large master bedroom with double glazed window, radiator, loft access hatch.
Bedroom Two (3.65m x 2.66m (11'11" x 8'8" ))
A second double bedroom with double glazed window and radiator.
Outside
The property is nicely set back from the road and approached over a gravelled driveway providing off road parking. The rear enjoys a delightful enclosed garden with a southerly aspect. Boasting all day sun, a lovely decked patio leads onto a good sized level lawn and a useful 11'5" x 6'0" block tool shed. There is a pedestrian gate for external access which passes though the neighbouring home out onto Tolcarne Road. Beyond the garden is a childrens play park and open green space perfect for families and dog walking.
Services
Mains electricity, metered water, drainage and gas (however we have not verified connections).
Council Tax band A
Property info
For more information about this property, please contact
Millerson, Camborne, TR14 on +44 1209 311203 * (local rate)
Disclaimer
Property descriptions and related information displayed on this page, with the exclusion of Running Costs data, are marketing materials provided by Millerson, Camborne, and do not constitute property particulars. Please contact Millerson, Camborne for full details and further information. The Running Costs data displayed on this page are provided by PrimeLocation to give an indication of potential running costs based on various data sources. PrimeLocation does not warrant or accept any responsibility for the accuracy or completeness of the property descriptions, related information or Running Costs data provided here.

























.png)
