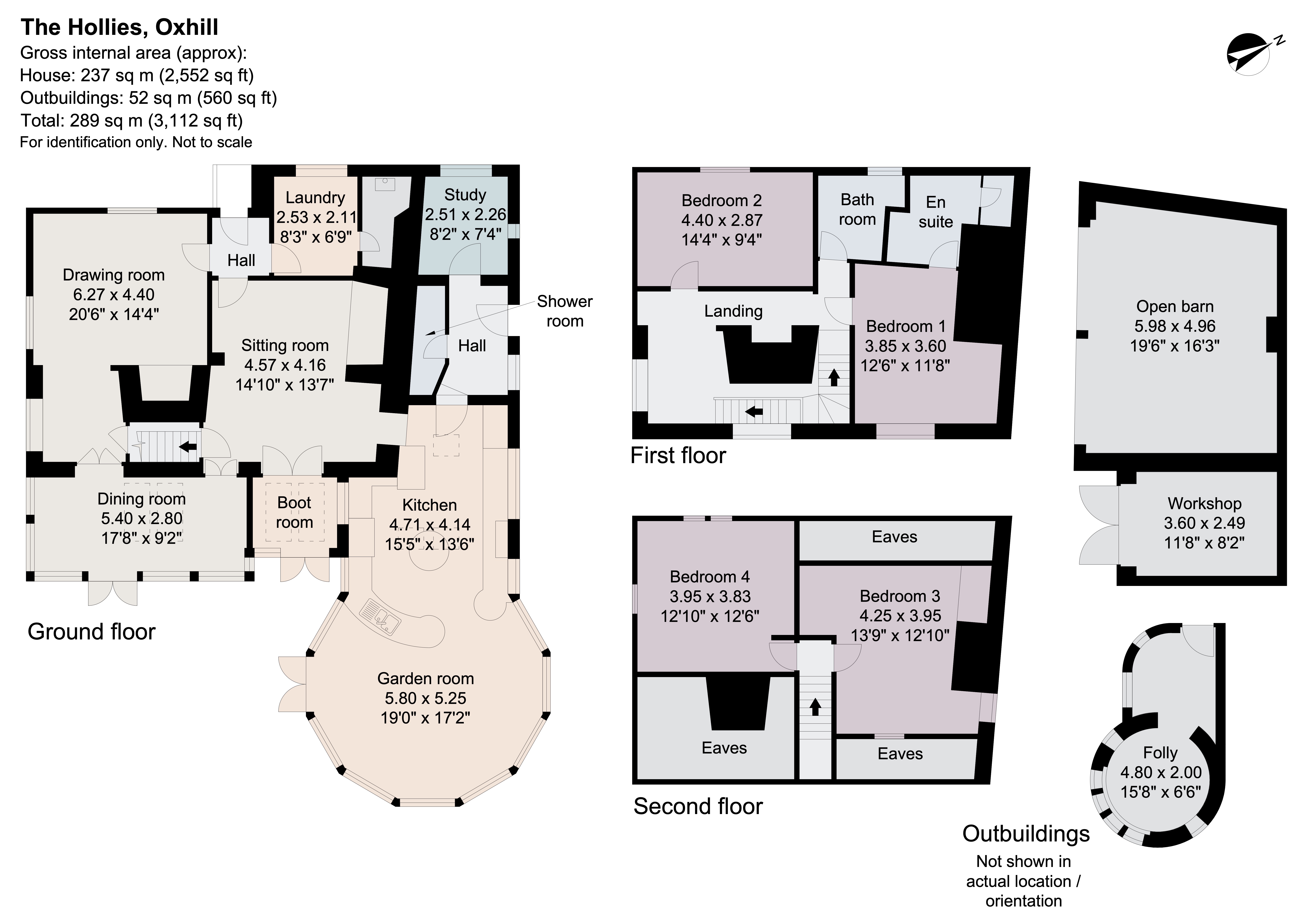Detached house for sale in Rouse Lane, Oxhill, Warwick, South Warwickshire CV35
* Calls to this number will be recorded for quality, compliance and training purposes.
Property features
- Delightful Grade II listed home in edge of village setting
- Sympathetically extended and refurbished
- Beautiful kitchen and garden room
- Mature gardens
- Space and privacy
- Outbuildings including two bay open barn, workshop and folly
- In all about 0.55 acres
- EPC Rating = G
Property description
Period and modern living in harmony with nature.
Description
Positioned on the edge of a charming village, towards the end of a no through lane, lies The Hollies, a delightful Grade II listed house.
It is of part timber frame, part Hornton stone and pale pink brick construction under a clay tile and grey slate roof. The property is believed to date from the early 1500s with later additions.
In more modern times, the house has been sympathetically extended and refurbished throughout to provide a lovely mixture of light and modern living with the property’s original age and charm protected.
Period features include an open fireplace, a wood burning multi fuel stove, elm and pine internal doors, exposed wall and ceiling timbers, exposed stone walling and several feature stained glass windows.
Recent improvements include the oak framed kitchen, boot room, and dining room additions, particularly the octagon shaped garden room, underfloor heating to part, various roof lights, lovely bespoke fitted kitchen with two oven Aga and circular island.
The kitchen and garden room provide the essential hub of the house particularly as these rooms take in the garden, pond and views over open fields to the wooded slopes of Sun Rising Hill and Edgehill in the south-east. Doors open out onto a paved terrace to the rear, perfect for outdoor entertaining.
The inner sitting room with its impressive inglenook fireplace and wood burner is perfect for winter evenings by the fire. The drawing room is a charming room with another large inglenook fireplace and windows to two sides.
The dining room, with doors onto the terrace, offers a more formal entertaining space.
The study on the ground floor, with direct access to the cloaks/shower room, can double up as an additional guest bedroom.
Upstairs there are four sizeable bedrooms, one en suite bath room and a family bathroom plus ample under eaves storage.
There are delightful mature gardens with areas of lawn, beds of flowers and shrubs, and a large collection of trees (the wild wood) to the southern end of the garden. The gardens create a feeling of space and privacy in an edge of village location backing onto fields. There are two ponds interconnected by a rill plus stone walkway/bridge. There is a wood store and composting area, various fruit trees and a well. A paved terrace, perfect for entertaining, with ample room for table and chairs.
There are a number of outbuildings including two bay open barn with light and power connected; workshop with light and power connected; former pigsty; stone and brick folly with tile roof and cupola, perfect as a garden store or could easily be improved further to create a wonderful home office. There is shingle off road parking for several cars.
Location
Oxhill is a small village situated in rolling South Warwickshire countryside, known as the Vale of the Red Horse, on the northern edge of the Cotswolds. With a thriving community, the village has an attractive 12th Century church, The Peacock public house, and a recently refurbished Village Hall where numerous social activities take place.
Local amenities can be found approximately 2 miles away at Tysoe which has a general store, post office, hairdresser, public house, primary school and doctor’s surgery. The market town of Shipston-on-Stour is convenient for every-day requirements such as a supermarket, a pharmacy, several independent shops, a delicatessen, doctor’s and dentist’s surgeries, sports centre, a hospital, and banks.
Further shopping and leisure activities are available in the nearby towns of Stratford-upon-Avon, Leamington Spa, Moreton-in-Marsh and Banbury.
A selection of educational establishments, both in state and private sectors include: - local village primary schools at Tysoe and Shipston; Preparatory schools include The Croft (Stratford), Sibford School (co-education school 4 – 18) and Kitebrook (co-ed, Moreton-in-Marsh). Local senior schools include:- Kineton High School, Stratford Girls Grammar and King Edwards VI Grammar (boys) also in Stratford; Shipston and Chipping Campden Schools. Independent senior schools:- Kings High (girls) and Kingsley (girls) both Warwick, Bloxham (co-ed), Cheltenham (co-ed), Cheltenham Ladies, Kingham Hill (co-ed), Warwick School (boys), Rugby School and King Edward (Oxford).
Access to both London and Birmingham with intercity rail from Banbury to London Marylebone about 56 minutes or Warwick Parkway for Birmingham about 26 minutes, and the North. M40 (J12) at Gaydon (about 7 miles) or J11 at Banbury (about 13 miles). Birmingham, East Midlands, and London Heathrow Airports.
Sporting and leisure activities in the area include a swimming and fitness centre in Shipston; golf at Brailes, Tadmarton and Chipping Norton; racing at Stratford-upon-Avon, Warwick and Cheltenham; theatre at Chipping Norton, Stratford-upon-Avon, and Oxford, as well as a large number of wonderful walks and bridleways. Soho Farmhouse is 15 miles away.
All distances and times are approximate.
Property info
For more information about this property, please contact
Savills - Banbury, OX16 on +44 1295 977912 * (local rate)
Disclaimer
Property descriptions and related information displayed on this page, with the exclusion of Running Costs data, are marketing materials provided by Savills - Banbury, and do not constitute property particulars. Please contact Savills - Banbury for full details and further information. The Running Costs data displayed on this page are provided by PrimeLocation to give an indication of potential running costs based on various data sources. PrimeLocation does not warrant or accept any responsibility for the accuracy or completeness of the property descriptions, related information or Running Costs data provided here.






























.png)