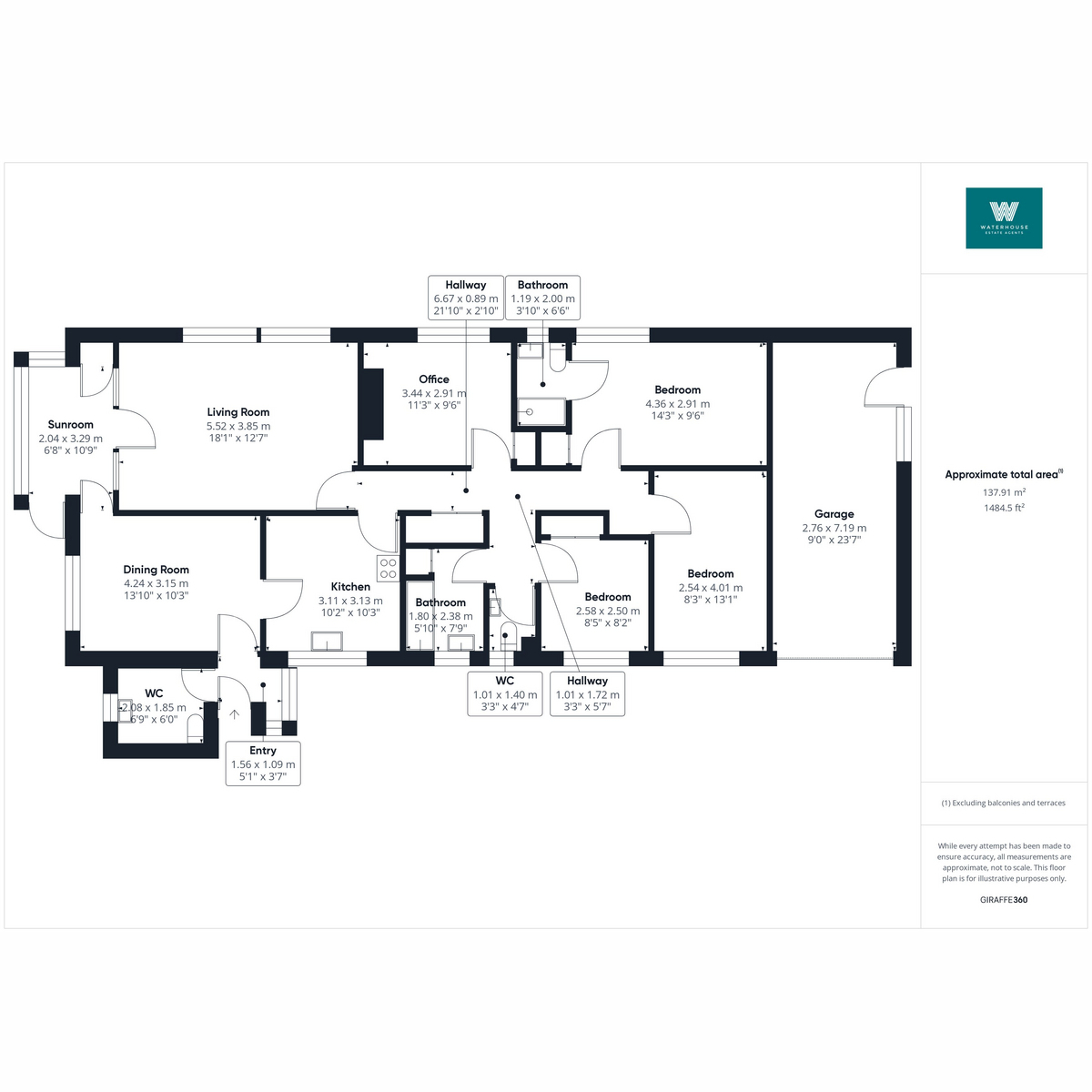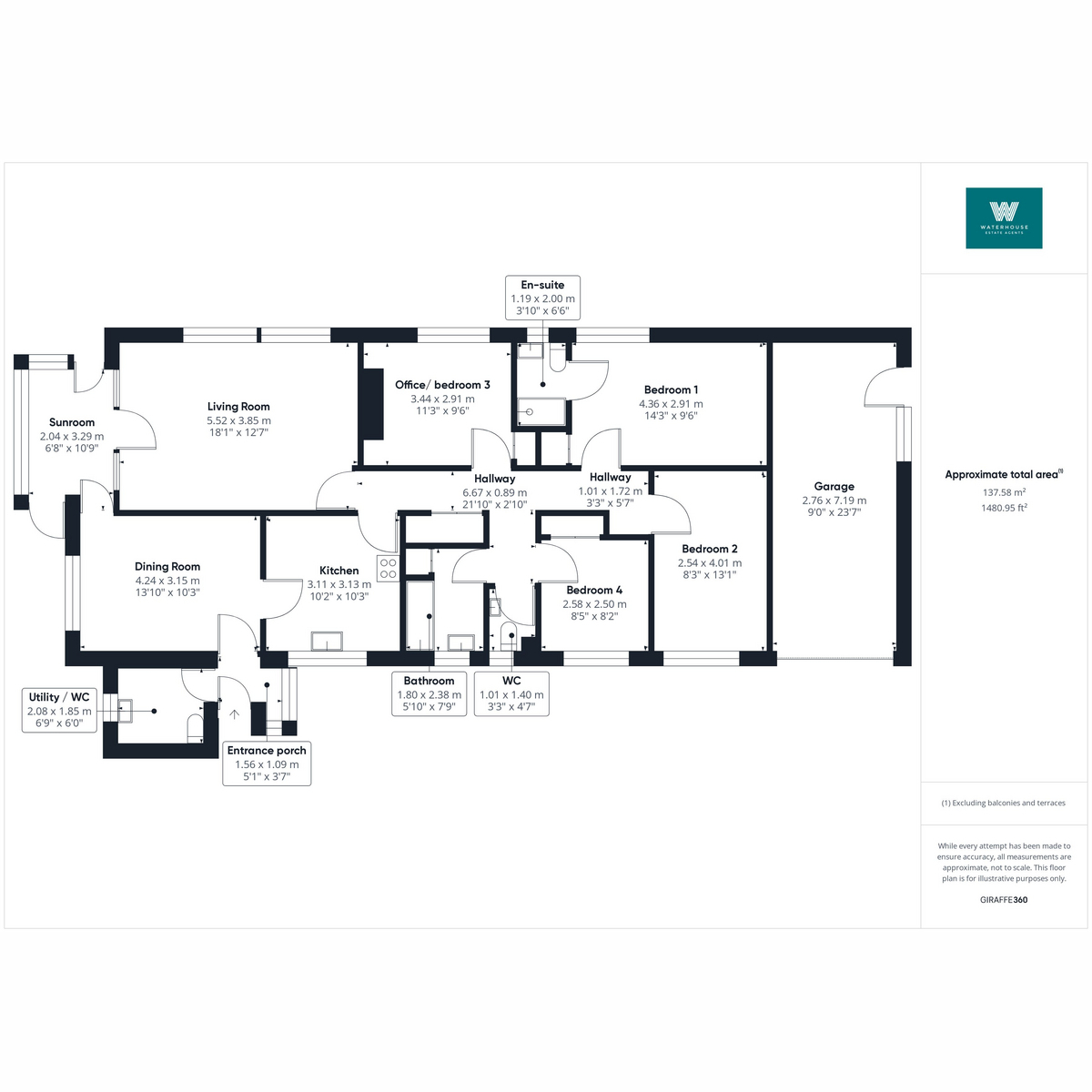Detached bungalow for sale in Dugg Hill, Heversham LA7
* Calls to this number will be recorded for quality, compliance and training purposes.
Property features
- Detached true bungalow
- Four bedrooms
- Versatile living accommodation
- Beautiful surrounding gardens
- Driveway for four vehicles and a garage
- Fitted storage throughout
- Located close to local amenities and transport links
- No onward chain
Property description
A delightful four double bedroom home located just off Dugg Hill in Heversham offering the perfect blend of comfort and space while being surrounded by beautiful and mature country gardens. Boasting ample room for everyone, this property benefits from a wealth of fitted storage throughout and impressive views of the gardens from all rooms. There is parking for four vehicles comfortably on the driveway, a larger than average garage, a greenhouse and a shed for storage. Internally there is a large living room with wonderful open views out to the rear gardens, an additional sun room, a dining room, the kitchen, four double bedrooms - one with an en-suite shower room, the family bathroom and a separate WC. The quaint village of Heversham is situated 2 miles from Milnthorpe and offers good transport links. There is a frequent bus service running through the village and the M6 motorway, Oxenholme and Carnforth train stations can be reached within a 10 minute drive. The 8th century church of St Peter's stands centrally and there are a variety of recreational facilities including a fully functioning outdoor activities centre, tennis courts, bowling green and a playground. There are also rugby, football and hockey fields, as well as a cricket ground and pavilion. There are numerous walks on the doorstep to enjoy
Entrance Porch (1.09m x 1.56m, 3'6" x 5'1")
Full of natural light and with views over the front gardens, this is a useful space to take off shoes and coats before entering the main accommodation. The floor is fully tiled and there is access to the utility room/ WC and dining room from here
Living Room (5.52m x 3.85m, 18'1" x 12'7")
A generous living room with a large window to frame the picture perfect front gardens. A feature gas fireplace is surrounded by a slate surround and hearth with a wooden mantle shelf above. There is room for all the family to gather here for entertaining or just for relaxing in front of the fire in the colder months
Dining Room (3.15m x 4.24m, 10'4" x 13'10")
A versatile and spacious room currently set up as a formal dining room. The large picture window offers side facing views out to nearby countryside
Kitchen (3.11m x 3.13m, 10'2" x 10'3")
Boasting a wide array of base units with tall wall units and marble effect work surfaces. Integrated appliances include a dishwasher and there is space to accommodate a stand alone cooker and an under counter fridge freezer. There is space for a dining table for seat four - perfect for breakfasts and a morning cup of coffee to start the day and views out to the front garden
Sun Room (2.04m x 3.29m, 6'8" x 10'9")
Offering panoramic views outside, this is a lovely, bright room to sit to relax and get stuck into a good book. A built-in cupboard with fitted shelving offers space for storage
Hallway (0.89m x 6.67m, 2'11" x 21'10")
A 'T' shaped internal hallway providing access to all bedroom accommodation and the bathroom. There is access to the attic from here and also a double storage cupboard that houses the boiler
Bedroom 1 (2.91m x 4.36m, 9'6" x 14'3")
A generous double bedroom boasting open views out to the private rear gardens and offering access to a deep floor to ceiling storage cupboard
En-Suite (1.19m x 2.00m, 3'10" x 6'6")
A modern shower room with a large, mains-fed, walk-in shower cubicle, a hand basin and WC. The walls are fully tiled and there is a wall mounted heated towel rail
Bedroom 2 (2.54m x 4.01m, 8'4" x 13'1")
A good sized double bedroom with front facing views over the gardens through the large picture window
Office/ Bedroom 3 (2.91m x 3.44m, 9'6" x 11'3")
Currently set up as an office, this double bedroom has wonderful views over the gardens and boasts a deep cupboard for storage. Two alcoves with fitted shelving offer space for books or for displaying items
Bedroom 4 (2.50m x 2.58m, 8'2" x 8'5")
A bright double bedroom with front facing views and a double, floor to ceiling fitted wardrobe for storage
Bathroom (1.80m x 2.38m, 5'10" x 7'9")
A modern bathroom, brimming with natural light and consisting of a bath with an overhead, mains-fed shower and a hand basin. A deep floor to ceiling cupboard provides space for towels and toiletries with fitted shelving
WC (1.01m x 1.40m, 3'3" x 4'7")
A separate WC with a hand basin located next to the bathroom
Utility/ WC (1.85m x 2.08m, 6'0" x 6'9")
A fantastic addition to the home to ensure the main living accommodation is utility and noise free. The tiled floor continues in from the entrance porch and there is a WC and hand basin present with space for a washing machine, dryer and further storage
Garage (2.76m x 7.19m, 9'0" x 23'7")
A larger than average integrated garage with an electric garage door and a door to the side for alternative access along with a window to allow natural light in. There is water, power and light present
Externally
Sitting on a large plot, the property sits centrally between two generous gardens that have been lovingly maintained over the years. The front garden benefits from a gravelled driveway that is easily able to accommodate four vehicles and offers access to the garage. Mature hedges encompass the space along with lovingly planted borders to create a private and secure place to spend time and there are views of Heversham Head to enjoy. A lawn sits in front with a path winding through to lead you up to the front door. There is access around both sides of the property into the rear garden. The rear country garden is a joy to behold with various places to sit out to appreciate them with a main formal lawn and a zoned orchard garden surrounded by roses and wildflowers with a stone cobbled path leading the way around. There are fruit bushes close to the useful greenhouse and shed behind, a paradise for keen gardeners!
Useful Information
House built - 1971.
Tenure - Freehold.
Council tax band - E (Westmorland and Furness Council).
Heating - Gas central heating.
Drainage - Mains.
Internet - B4RN internet available to property if required.
What3Words location - ///ladder.smirking.rescuer
Property info
For more information about this property, please contact
Waterhouse Estate Agents, LA7 on +44 1524 916990 * (local rate)
Disclaimer
Property descriptions and related information displayed on this page, with the exclusion of Running Costs data, are marketing materials provided by Waterhouse Estate Agents, and do not constitute property particulars. Please contact Waterhouse Estate Agents for full details and further information. The Running Costs data displayed on this page are provided by PrimeLocation to give an indication of potential running costs based on various data sources. PrimeLocation does not warrant or accept any responsibility for the accuracy or completeness of the property descriptions, related information or Running Costs data provided here.











































.png)

