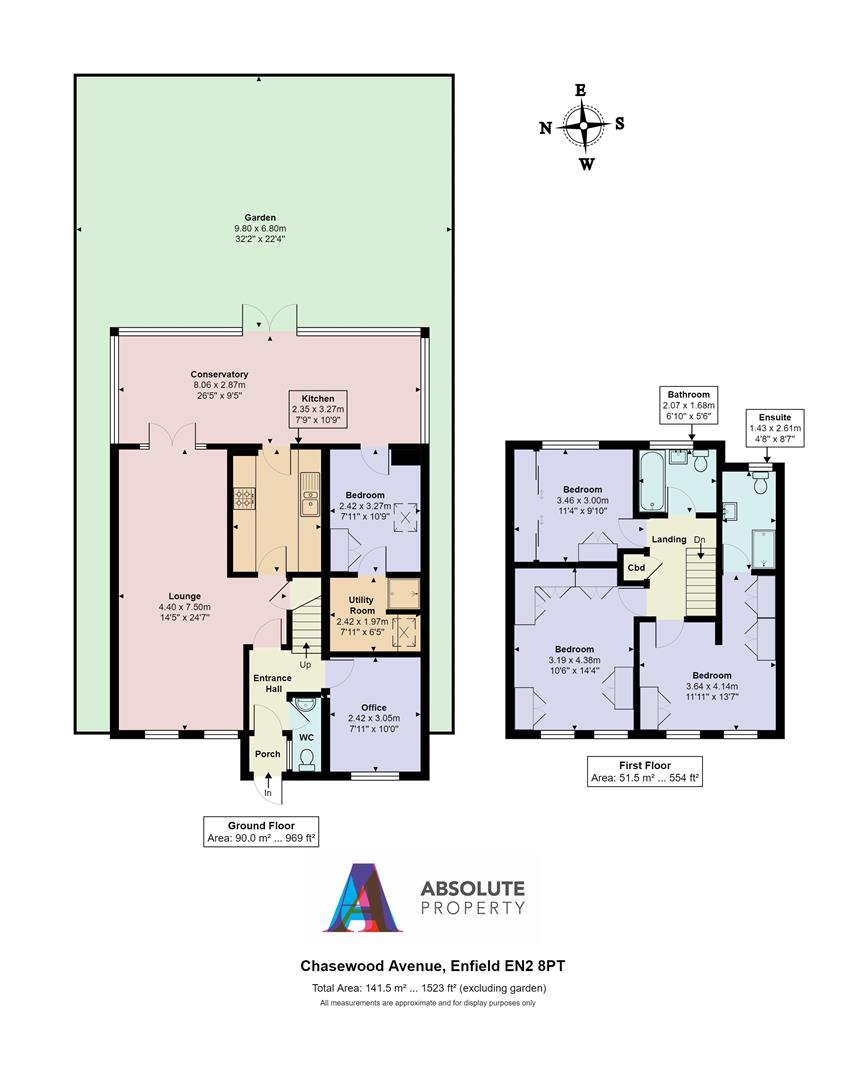Detached house for sale in Chasewood Avenue, Enfield EN2
* Calls to this number will be recorded for quality, compliance and training purposes.
Property features
- Detached
- Four Bedrooms (three doubles)
- Through Lounge
- Utility Room
- Conservatory
- En Suite
- Driveway
- EPC Rating D
- Council Tax Band F
- Freehold Title
Property description
Absolute Property are delighted to offer this four bedroom detached property located in Western Enfield. The current owners have lovingly cared for and transformed this property into a stunning, individual family home. Each and every room has been decorated and well appointed with style and quality. Located close to the new Wren Academy Secondary School and One Degree Primary school, plus within easy access of both Gordon Hill and Enfield Chase Stations (Moorgate Line), Enfield Town Shopping Centre and the M25 Motorway. Benefits include through lounge, luxury kitchen, utility room, conservatory, en suite, guest wc, driveway and private rear garden Viewing is highly recommended to avoid disappointment.
Entrance:
Front door opening to:
Hallway:
Doors to lounge, study, guest wc, stairs to first floor landing.
Guest Cloakroom:
Comprising of low flush wc, vanity unit hand wash basin with mixer taps, upvc double glazed frosted window to side aspect.
Study/Bedroom Four ((downstairs) ((downstairs)))
Electric heater, wood laminate flooring, upvc double glazed window to front aspect.
Through Lounge/Diner:
Coving to ceiling, wood laminate flooring, two upvc double glazed window to front aspect, tv socket, double doors opening to conservatory.
Kitchen:
Range of eye and base level units with granite worktops, built in double oven, gas hob and extractor, integrated fridge and freezer, plumbing for dishwasher, sink drainer unit with mixer taps, ceiling spot lights, wood laminate flooring, single door opening to conservatory.
Utility Room/Snug:
Built in wardrobes, tiled flooring, shower cubicle, plumbing was washing machine and dryer.
Conservstory:
Tiled flooring, two electric heaters, upvc double glazed double doors opening to rear garden.
First Time Landing:
Doors to bedroom one, bedroom two, bedroom three, bathroom, wood laminate flooring.
Bedroom One:
Built in space maker wardrobes and over head cupboards, wood laminate flooring, tv socket, two upvc double glazed window to front aspect.
Bedroom Two:
Two upvc double glazed windows to front aspect, wood laminate flooring, space maker fitted wardrobes and over head units, ceiling spot lights, door to ensuite.
Bedroom Three:
Built on wardrobes with sliding mirror doors, wood laminate flooring, upvc double glazed window to rear aspect with made to measure shutters.
Bathroom:
Three piece suite comprising of low flush wc, vanity unit hand wash basin with mixer taps, bath with shower attachment and shower unit. Ceiling spot lights, tiled walls and flooring, upvc double glazed frosted window to rear aspect.
Front Aspect:
Paved driveway with shrub borders, side gate access.
Rear Garden:
Paved patio, various shrub borders and flower beds, side gate access, outside tap, outside lighting.
Property info
Picture1.Jpg View original

Chasewood Avenue Drawing Of Loft Conversion 05.06. View original
View Floorplan 2(Opens in a new window)
For more information about this property, please contact
Absolute Property Agents, EN6 on +44 20 3007 6960 * (local rate)
Disclaimer
Property descriptions and related information displayed on this page, with the exclusion of Running Costs data, are marketing materials provided by Absolute Property Agents, and do not constitute property particulars. Please contact Absolute Property Agents for full details and further information. The Running Costs data displayed on this page are provided by PrimeLocation to give an indication of potential running costs based on various data sources. PrimeLocation does not warrant or accept any responsibility for the accuracy or completeness of the property descriptions, related information or Running Costs data provided here.











































.png)


