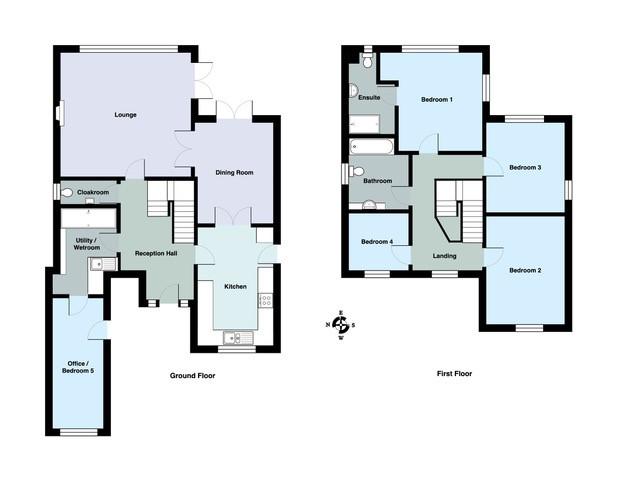Detached house for sale in Holcombe Road, Holcombe EX7
* Calls to this number will be recorded for quality, compliance and training purposes.
Property description
Detailed Description
Situated in the heart of a highly desirable village this well presented detached house offers deceptively spacious and versatile accommodation with the option of a small annexe. It offers sea views to the rear and accommodation fitted with gas central heating and uPVC double glazing comprising; Reception Hall, Living Room, Dining Room, Kitchen, Study/Bedroom, Wet Room/Utility, Cloakroom, Galleried Landing, Four Bedrooms, En Suite Shower Room, Bathroom. Secluded Garden, Parking.
Tenure: Freehold. Council Tax Band: F EPC: C
Location: The picturesque village boarders beautiful Devon countryside which is fabulous for long, quiet walks and there is also a nearby beach. The active community is principally based around the village hall from where numerous clubs are run to serve all age groups. In addition the village boasts a church, two popular pubs and even a community orchard. Situated approximately half way between the sea side towns of Dawlish and Teignmouth there are a range of amenities within easy reach including, bus and rail services, shops and supermarkets, numerous pubs and restaurants, private and public schools, theatres and a cinema.
Accommodation: The well presented accommodation is fitted with uPVC double glazed windows and doors and gas central heating with radiators to all principal rooms. The garage has been converted by a previous owner to create an informal annexe which could potentially be further separated from the main accommodation if desired.
Entry to the property is in to the spacious reception hall with stairs to the first floor and doors off. The spacious sitting room is a bright double aspect room with a picture window and patio doors onto the garden and a view towards the sea in the distance. A decorative fireplace forms a focal point and double doors lead through to the dining room which also has patio doors onto the garden and a door to the Kitchen. Updated by the current owner, the kitchen is fitted with a comprehensive range of base and wall units with quartz work tops and integrated appliances including an induction hob, electric double oven and dishwasher. There is a cloakroom which is fitted with a modern white suite.
From the hall a door leads in to the utility/wet room which has space and plumbing for appliances under a work surface and wet room area with nonslip flooring and a tiled shower enclosure. A door connects through to a room currently used as a study but could equally be a bed sitting room for the annexe with a door providing it's own entrance from the driveway.
On the first floor the galleried landing has a pleasant outlook towards the nearby countryside and doors off to the bedrooms. The main bedroom is a lovely double aspect room with views towards the sea and an en suite shower room which is fitted with a modern white suite and finished with fully tiled walls. The second bedroom is a comfortable double with part sloping ceiling, build in wardrobes and a pleasant outlook to the front aspect towards the nearby countryside. The fourth bedroom, which is a single, also enjoys this lovely outlook. Bedroom 3 is a double room with windows to the side and rear aspects with a lovely outlook towards the sea. The bathroom is fitted with a white suite with an shower over the bath and complimentary tiling.
Outside: To the front of the property is plenty of parking and a small area of shrubs. The rear garden is a delightful place to relax, enjoying the privacy and sunshine afforded by the aspect. The garden is principally laid to lawn with a paved patio at the top and a decking area to one corner designed to enjoy the sunshine most of the day and into the evening.
Rooms
Reception Hall
Cloakroom
Sitting room: 5.14m x 4.77m (16'10" x 15'8")
Dining Room: 4.00m x 3.11m (13'1" x 10'2") max
Kitchen: 4.66m x 3.00m (15'3" x 9'10")
Study/Bedroom 5: 5.12m x 2.47m (16'10" x 8'1")
Utility/Wet Room: 3.40m x 2.23m (11'2" x 7'4")
Galleried Landing
bedroom 1: 3.90m x 3.30m (12'10" x 10'10")
En Suite Shower Room
Bedroom 2: 4.24m x 2.96m (13'11" x 9'9")
Bedroom 3: 3.52m x 3.00m (11'7" x 9'10")
Bedroom 4: 2.35m x 2.03m (7'9" x 6'8")
Bathroom
Property info
For more information about this property, please contact
Fraser & Wheeler Estate Agents, EX7 on +44 1626 295737 * (local rate)
Disclaimer
Property descriptions and related information displayed on this page, with the exclusion of Running Costs data, are marketing materials provided by Fraser & Wheeler Estate Agents, and do not constitute property particulars. Please contact Fraser & Wheeler Estate Agents for full details and further information. The Running Costs data displayed on this page are provided by PrimeLocation to give an indication of potential running costs based on various data sources. PrimeLocation does not warrant or accept any responsibility for the accuracy or completeness of the property descriptions, related information or Running Costs data provided here.





























.png)
