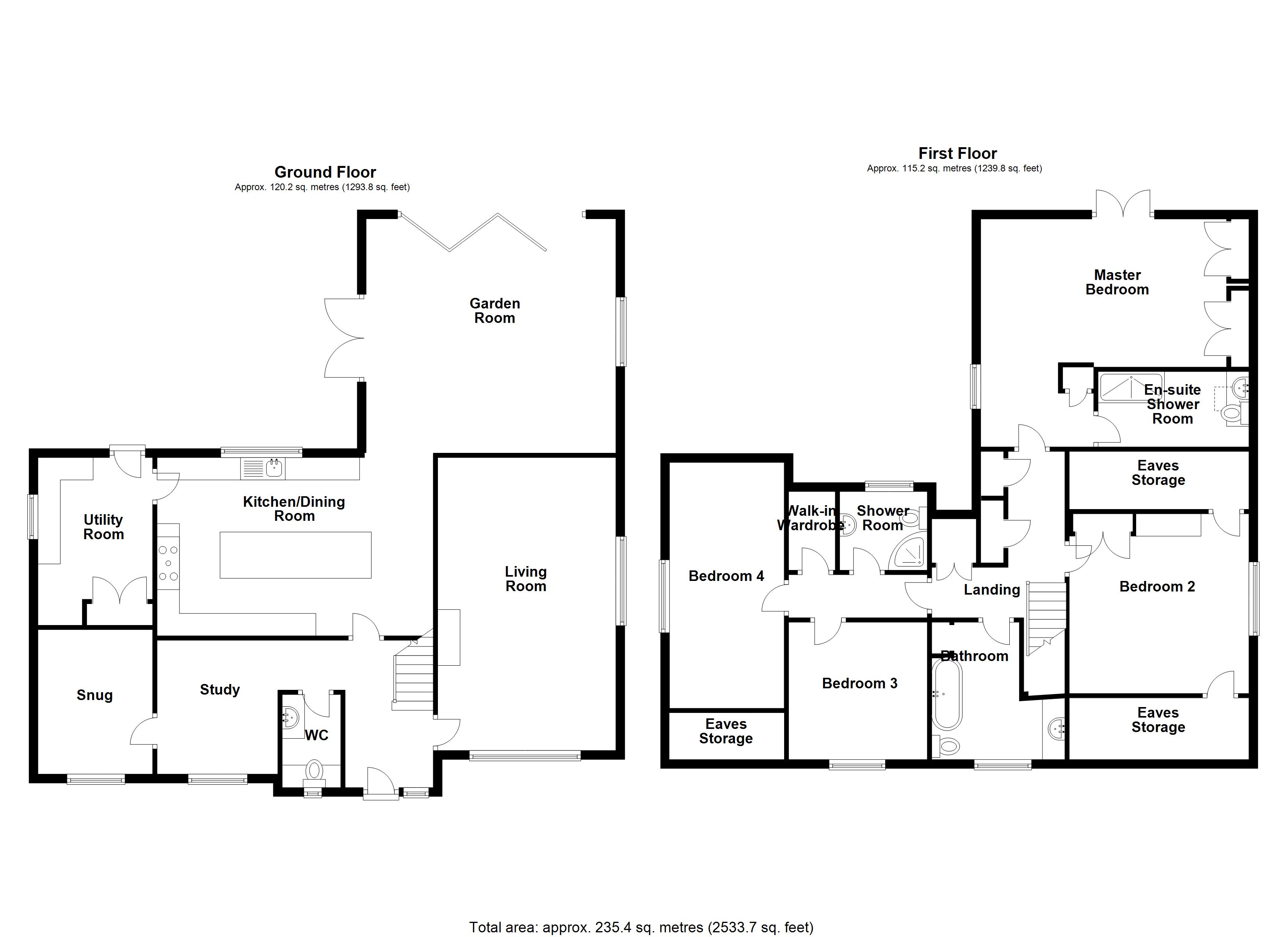Detached house for sale in Pinfold Lane, South Rauceby, Sleaford NG34
* Calls to this number will be recorded for quality, compliance and training purposes.
Property features
- Stunning home
- Located in popular village of south rauceby
- Excellent south facing garden
- Extremely high standard throughout
- Offering excellent accommodation
- Plenty of off road parking
Property description
Not only does this superb detached home boast a southerly facing landscaped rear garden and open views to the front aspect it has been extended and fully modernised to a high standard by the current owners and offers generous family accommodation.
Reception Hallway
Approached via a feature part glazed composite door with full height opaque glazed side window the reception hallway solid wood flooring, understair storage cupboard, coving to ceiling.
Cloakroom
Opaque glazed window to front aspect, fitted with a 2 piece suite comprising vanity units housing WC, sperate basin vanity unit, solid wood flooring, wall mounted heater and illuminated mirror.
Study (2.77m x 2.44m)
Reception hallway leads to study having UPVC window to front aspect, solid wood flooring with underfloor heating, television point, coving to ceiling.
Snug (3.38m x 2.57m)
UPVC window to front aspect, solid wood flooring with underfloor heating, television and telephone points, coving to ceiling.
Sitting Room (6.55m x 4.01m)
Having UPVC windows to both front and side aspects, double doors to garden room, solid wood flooring with underfloor heating, log burning stove in recessed fireplace on slate hearth, television point, coving to ceiling.
Kitchen Dining Room (6.17m x 4m)
UPVC window to rear aspect and being open to garden room, fitted with a substantial range of base, eye level and larder units with bevel edged work surfacing, composite sink space for American style fridge/freezer, fitted with high quality appliances comprising eye level ovens, microwave and warming drawer, ceramic hob with extractor over, dishwasher and hidden bins.
Central island offering more cupboard storage, retractable mains power tower, solid oak work surfacing a circular preparation sink, feature ceramic tiled flooring.
Utility Room (3.76m x 2.6m)
UPVC window to side aspect, UPVC stable door to rear aspect, floor standing oil fired boiler supplying heating and hot water, base and larder cupboards, bevel edged work top space for washing machine and tumble dryer, water softener, ceramic tiled flooring.
Garden Room (5.54m x 5.23m)
Being triple aspected with window to side aspect, French doors to side aspect leading to side patio, bifolding doors to rear aspect leading to patio. Ceramic tiled flooring with under floor heating, television point, coving to ceiling.
Landing
Staircase rises from reception hallway to 1st floor landing having double airing cupboard, two built in linen storage cupboards, radiator.
Master Bedroom (4.7m x 3.56m)
UPVC window to side aspect, UPVC French doors to rear aspect with Juliette balcony, a bank of 7 built in wardrobes with hanging and shelved storage, built in cupboard, radiator, television point and celing fan.
En-Suite Shower Room
Velux roof light, fitted with a 3 piece suite comprising walk in triple shower cubicle with mains fed shower over, vanity unit housing WC and hand wash basin, heated towel radiator, ceramic tiled flooring, feature mirrored recess.
Bedroom 2 (4.06m x 3.86m)
UPVC window to side aspect, two eaves storage area's, fitted with a range of bedroom furniture comprising wardrobes, cupboard, drawers and dressing table, television point, radiator.
Family Bathroom
UPVC window to front aspect, linen cupboard, fitted with a 3 piece suite comprising shaped panelled bath with twin head mains fed shower over, curved vanity unit housing hand wash basin, close coupled WC, heated towel radiator and illuminated mirror.
Inner Landing
Having wood effect flooring, walk in wardrobe with radiator.
Shower Room
UPVC window to rear aspect, fitted with a 3 piece suite comprising close coupled WC, corner shower cubicle with twin head mains fed shower, vanity unit housing hand wash basin, heated towel radiator, shaver point.
Bedroom 3 (4.32m x 2.74m)
UPVC window to side aspect, eaves storage cupboard, wood effect flooring, radiator, television point.
Bedroom 4 (3.2m x 3.07m)
UPVC window to front aspect, television point, radiator.
Outside
The property boasts an enviable plot and location within the village of South Rauceby with open views to front aspect.
The property is approach via a block paved carriage driveway with illuminated central low maintenance shrub bed and side lawns and inset shrubbery, Double Garage 17'2" x 17' having single up and over electrically operated door to front aspect, window and UPVC French doors to side aspect, light, power points and loft storage.
To the Side of the property is a lean to timber shed used as log storage and housing oil tank, an Astro turfed lawn, garden shed and this area continues to a vegetable garden with raised beds which is shielded with trellis fencing with established climbing plants.
The rear Garden is of particular note being southerly aspected, offering a high degree of privacy and having been landscaped to include a generous shaped lawn with large shaped established beds and borders, two paved patios/ seating areas one with electric awning and (truncated)
Agents Note
These photos are approx 18 months old.
Property info
For more information about this property, please contact
Winkworth - Sleaford, NG34 on +44 1529 684996 * (local rate)
Disclaimer
Property descriptions and related information displayed on this page, with the exclusion of Running Costs data, are marketing materials provided by Winkworth - Sleaford, and do not constitute property particulars. Please contact Winkworth - Sleaford for full details and further information. The Running Costs data displayed on this page are provided by PrimeLocation to give an indication of potential running costs based on various data sources. PrimeLocation does not warrant or accept any responsibility for the accuracy or completeness of the property descriptions, related information or Running Costs data provided here.





























.png)

