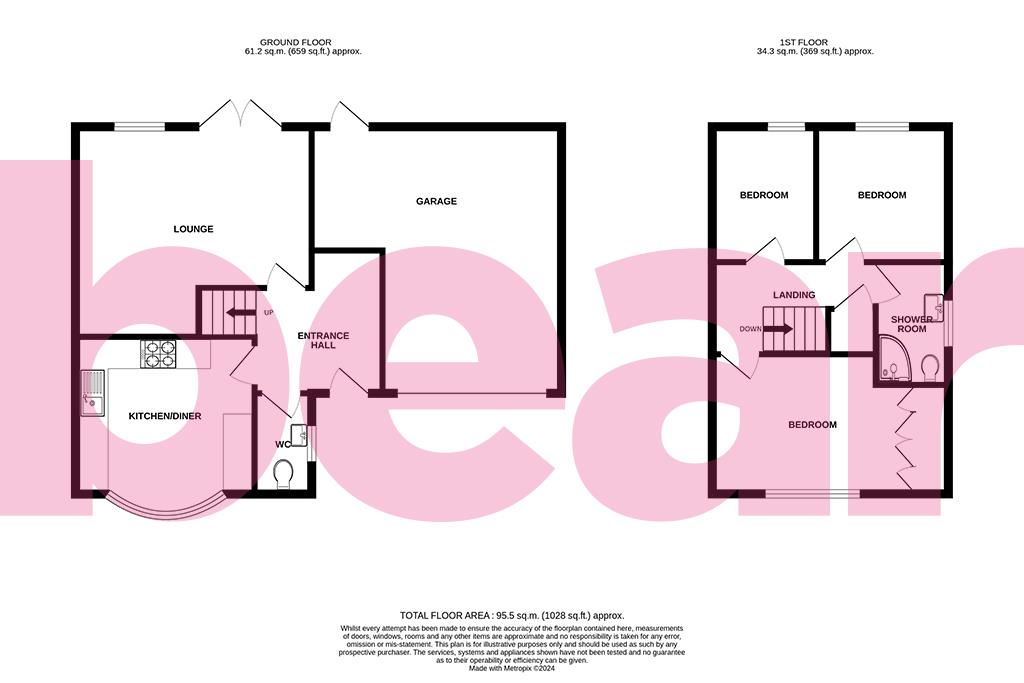End terrace house for sale in Bray Court, Shoeburyness, Southend-On-Sea SS3
* Calls to this number will be recorded for quality, compliance and training purposes.
Property features
- Well Presented End of Terrace House
- Modern Three Piece Shower Room
- Large Lounge
- Spacious and Well-Landscaped Rear Garden
- Bay Fronted Kitchen/Diner
- Off-Street Parking for One Vehicle to the Front
- Ground Floor WC
- Garage
- Three Bedrooms
- Double Glazing and Gas Central Heating
Property description
* £350,000 - £375,000 * Well presented three bedroom end of terrace family home in Shoeburyness close to amenities, schools and transport links. Boasting spacious living accommodation throughout, a large rear garden, a garage and one off-street parking space.
The accommodation comprises an entrance hall, large lounge with direct access to the rear, a bay fronted kitchen/diner and a WC on the ground floor. There are two double bedrooms, one single bedroom and a modern three piece shower room on the first floor. Further benefits include double glazing, gas central heating, one off-street parking space to the front, a garage and a well landscaped rear garden.
Bray Court is a quiet residential road in Shoeburyness close to ideal shops and eateries, as well as well-regarded schools, parks and award winning beaches. Bus connections are within easy reach, whilst Shoeburyness Train Station guarantees you a seat on all trains travelling into London.
Entrance Lobby
Upvc double glazed front door opening to the entrance lobby and hall beyond with the stairs leading to the first floor.
Guest W.C
Refitted with a low level w.c, wash hand basin with a vanity unit and tiled splashbacks, heated towel rail, Upvc double glazed obscure window facing the side, tiled floor.
Kitchen/Diner (3.58m x 3.53m (11'8" x 11'6"))
Fitted with a range of wall and base level units and drawers, fitted rolled edge work surfaces and breakfast bar, single sink and drainer unit with a mixer tap, tiled splashbacks, electric oven, gas hob with an overhead extractor, space for a fridge/freezer, dishwasher and washing machine, uPVC double glazed bay window facing the front with space for a dining table, cupboard housing the gas combination boiler, tiled floor, radiator.
Living Room (4.72m x 4.17m (15'5" x 13'8"))
Upvc double glazed French doors to the rear and opening to the garden, Upvc double glazed window facing the rear, smooth plastered walls and ceiling, coved ceiling, built-in under stair storage cupboard, engineered wood flooring, two radiators.
First Floor Landing
Loft access, built-in linen/storage cupboard, coved ceiling, balustrade, access to the first floor accommodation. Doors to:
Bedroom One (4.00 x 2.77 (13'1" x 9'1"))
Upvc double glazed window facing the front, fitted wardrobes to one wall, smooth plastered walls and ceiling, coved ceiling, spotlights, radiator.
Bedroom Two (2.7 x 2.57 max (8'10" x 8'5" max))
Upvc double glazed window facing the rear and overlooking the garden, built-in double wardrobe, smooth plastered walls and ceiling, coved ceiling, radiator.
Bedroom Three (2.7 x 2.08 (8'10" x 6'9"))
Upvc double glazed window facing the rear and overlooking the garden, built-in double wardrobe, smooth plastered walls and ceiling, coved ceiling, laminate wood effect flooring, radiator.
Shower Room/W.C (2.44m x 1.47m (8'0" x 4'9"))
Refitted with a corner style shower, low level w.c, wash hand basin with a vanity unit, heated towel rail, Upvc double glazed obscure window facing the side, tiled walls, tiled floor, spotlights, extractor fan.
Rear Garden
Large angled shaped garden measuring some 45 feet by 40 feet and commencing with a paved patio area access by French doors from the living room, lawn with shingled flower beds to the borders and a raised bed to the rear, personal door to the garage, further secluded garden area to the side of the garages to make an ideal storage area with a shed, external power points throughout the garden.
Front
A blocked paved area to the front of the house give a parking area for a small car. Access to:
Garage
Up and over style garage door, personal door to the rear opening to the garden, power and lighting.
Property info
For more information about this property, please contact
Bear Estate Agents, SS1 on +44 1702 787665 * (local rate)
Disclaimer
Property descriptions and related information displayed on this page, with the exclusion of Running Costs data, are marketing materials provided by Bear Estate Agents, and do not constitute property particulars. Please contact Bear Estate Agents for full details and further information. The Running Costs data displayed on this page are provided by PrimeLocation to give an indication of potential running costs based on various data sources. PrimeLocation does not warrant or accept any responsibility for the accuracy or completeness of the property descriptions, related information or Running Costs data provided here.


























.png)
