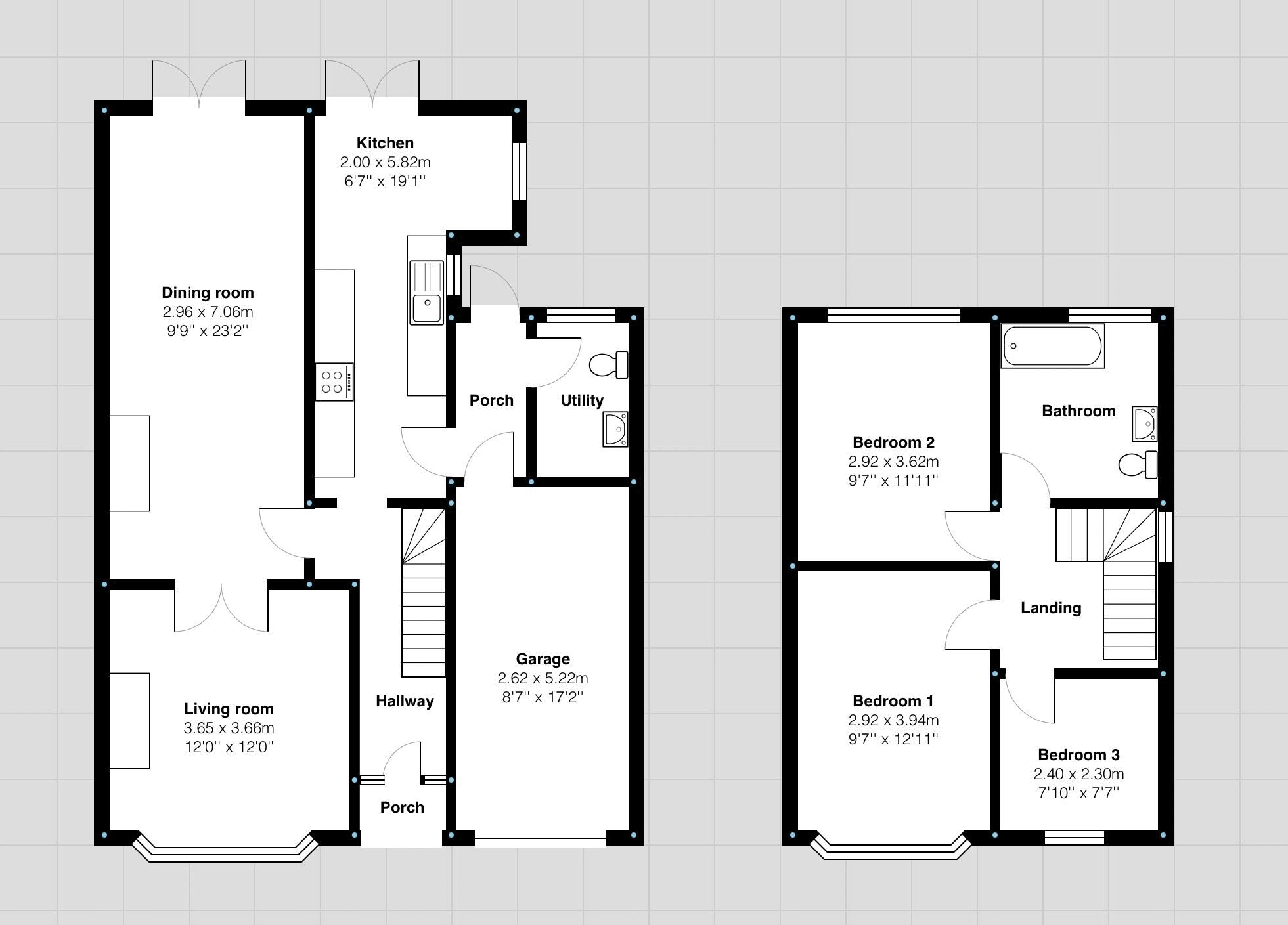Semi-detached house for sale in Seaton Avenue, Hereford HR1
* Calls to this number will be recorded for quality, compliance and training purposes.
Property features
- Three Bedroom Semi Detached Property
- Living Room & Extended Dining Room
- Kitchen Diner & Utility
- Bathroom & Cloakroom
- Front & Rear Gardens & Driveway & Garage
- No chain
Property description
An immaculately presented three bedroom semi detached extended family home located within the popular area of Tupsley, Hereford. The property is connected to all mains services and benefits from double glazing and gas heating throughout.
In brief the accommodation comprises: Entrance hallway, living room, dining room, kitchen diner, cloakroom/utility, three bedrooms and family bathroom. With front and rear gardens, single garage and driveway parking provided.
A viewing of this property is highly recommended - no chain
Introduction
An immaculately presented three bedroom semi detached extended family home located within the popular area of Tupsley, Hereford. The property is connected to all mains services and benefits from double glazing and gas heating throughout.
In brief the accommodation comprises: Entrance hallway, living room, dining room, kitchen diner, cloakroom/utility, three bedrooms and family bathroom. With front and rear gardens, single garage and driveway parking provided.
A viewing of this property is highly recommended - no chain
Entrance Hallway
With wooden flooring, uPVC double glazed front door, uPVC double glazed window to the side, radiator, smoke alarm, thermostat and ceiling light.
Living Room (12' 0'' x 12' 0'' (3.65m x 3.66m))
With fitted carpet, uPVC double glazed window to the front, radiator, double doors leading to the dining room and ceiling light.
Dining Room (9' 9'' x 23' 2'' (2.96m x 7.06m))
With wooden flooring, uPVC double glazed French doors to the rear, radiator, fireplace and 2x ceiling lights.
Kitchen/Breakfast Room (6' 7'' x 19' 1'' (2.00m x 5.82m))
With tiled flooring, 2x uPVC double glazed window, uPVC French doors to the rear, 2x vertical radiators, matching wall and base units, tiled surrounds, gas hob, integrated oven, integrated dishwasher, extractor, stainless steel sink and drainer, cupboard with shelving and 2x ceiling lights.
Utility / Cloakroom
With vinyl flooring, uPVC double glazed window, tiled surrounds, wall units and work surface, low flush wc, pedestal wash hand basin, plumbing and space for washing machine, space for tumble dryer, Worcester boiler, carbon monoxide alarm and ceiling light.
Rear Porch
With tiled floor, uPVC double glazed door to the rear, radiator and ceiling light.
Stairs & Landing
With fitted carpet, uPVC double glazed window to the side, wooden banister, access to roof space, smoke alarm and ceiling light.
Bedroom One (9' 7'' x 12' 11'' (2.92m x 3.94m))
With fitted carpet, uPVC double glazed window to the front, radiator, built in wardrobe and ceiling light.
Bedroom Two (9' 7'' x 11' 11'' (2.92m x 3.62m))
With fitted carpet, uPVC double glazed window to the rear, radiator, built in wardrobe and ceiling light.
Bedroom Three (7' 10'' x 7' 7'' (2.40m x 2.30m))
With fitted carpet, uPVC double glazed window to the front, radiator and ceiling light.
Bathroom
With vinyl flooring, tiled surrounds, 2x uPVC double glazed windows, chrome ladder style radiator, panel enclosed bath with electric Triton Cara shower over, shower screen, pedestal wash hand basin, low flush wc, extractor fan and ceiling spotlights.
Outside
Front
The front garden is mainly laid to lawn with driveway providing off road parking to the side.
Rear
To the rear of the property is a generous size enclosed lawned garden with large decking area.
Garage (8' 7'' x 17' 2'' (2.62m x 5.22m))
The single garage has an up and over door, power and lighting and also houses the fuse box and meters and is attached to the property, the garage also gives access to the rear porch.
Useful Information
We have been advised by the vendor that the property is connected to:
Mains Electricity
Mains Water & Sewerage
Mains Gas
EPC - C
Council Tax - Band C
This property is Freehold
Directions
From the town centre proceed along St Owen Street and bear left on to Ledbury Road. Follow the road and at the roundabout go straight across, bear right at the lights, then turn left in to Burden Drive then turn right on to Seaton Avenue where the property can be located on the left hand side as indicated by our For Sale board.
Property Ref: 00000609
Property info
For more information about this property, please contact
Diamond Sales & Lettings, HR4 on +44 1432 644295 * (local rate)
Disclaimer
Property descriptions and related information displayed on this page, with the exclusion of Running Costs data, are marketing materials provided by Diamond Sales & Lettings, and do not constitute property particulars. Please contact Diamond Sales & Lettings for full details and further information. The Running Costs data displayed on this page are provided by PrimeLocation to give an indication of potential running costs based on various data sources. PrimeLocation does not warrant or accept any responsibility for the accuracy or completeness of the property descriptions, related information or Running Costs data provided here.



























.png)

