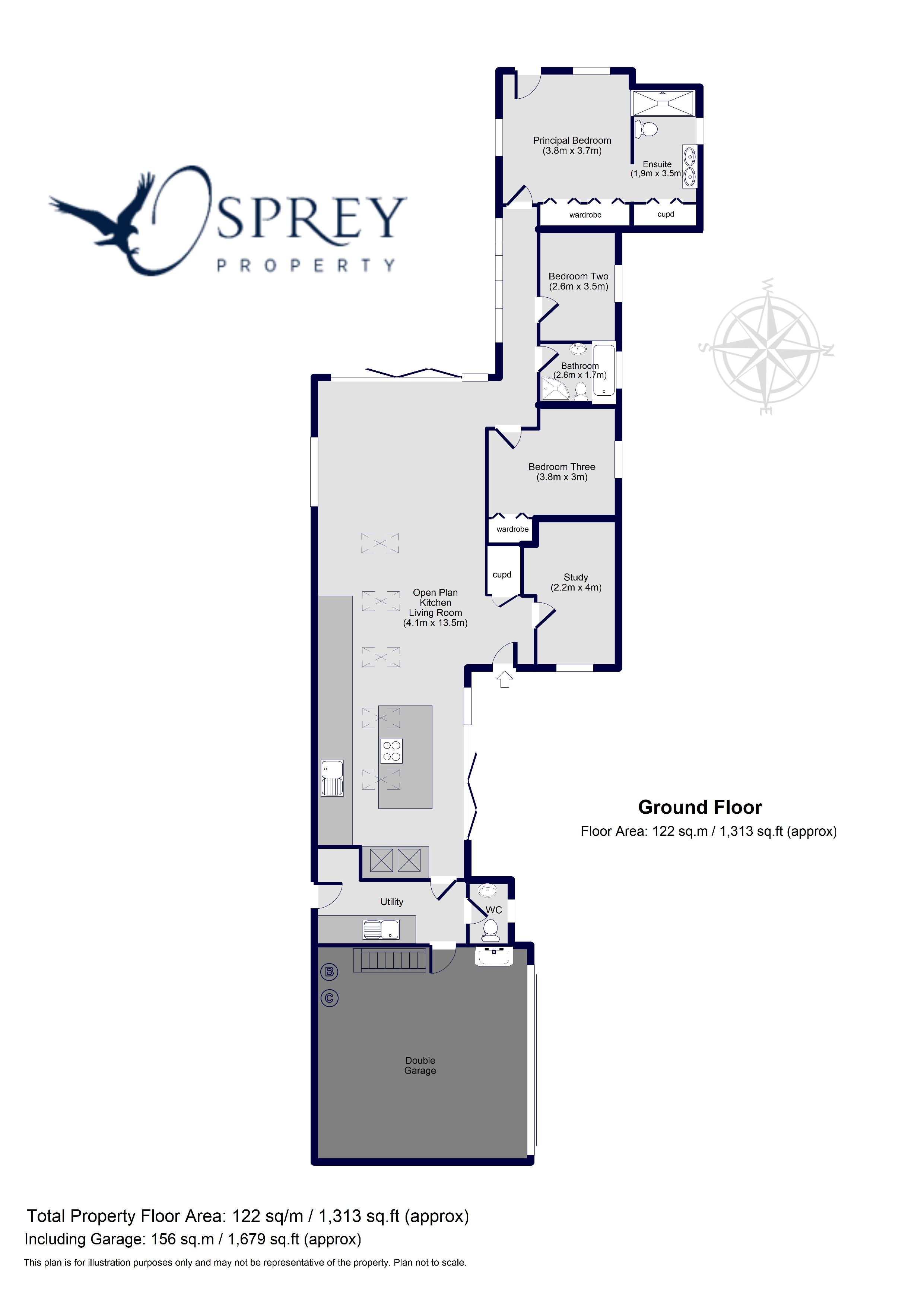Detached bungalow for sale in Oundle, Northamptonshire PE8
* Calls to this number will be recorded for quality, compliance and training purposes.
Property features
- Fabulously Stylish Home
- Single Storey Living
- Complete Programme of Works Undertaken
- Chain Free
- Private South-West Facing Garden
- Double Garage And Parking For 7 Cars
- Double Height Open Plan Living
- Beautiful Specification Throughout
Property description
Unexpectedly back on the market due to lower chain breakdown. A stunning and contemporary detached property with single level living, positioned in a quiet cul-de-sac just five-minutes from the centre of Oundle. This prestigious home has been finished beautifully with attention to detail throughout. The secluded, south-facing garden has a private, protected woodland to the rear.
An exceptional three/four-bedroom detached property, giving single level living, that has been completely upgraded over the past four years. Attention to detail is evident throughout with high specification at every opportunity including top quality integrated kitchen appliances, Quartz worktop to the island, 'Fired Earth' marble tiles in the bathroom, underfloor heating in the en-suite shower room, Karndean flooring to the reception rooms, a useful dog shower in the garage, a heated linen cupboard and much more.
The owners have completed three extensions, creating a fabulous open plan kitchen dining living room with double height ceiling incorporating several Velux rooflights and a stunning glass Apex to the living area that overlooks the garden and protected wooded area beyond. Also created are the utility room, cloakroom, study, bathroom and double garage. The programme of works includes, but is not limited to, new windows and doors throughout, a new roof, new central heating system giving zoned areas, new driveway that has space for 7 cars, new bathrooms and bi-fold doors to the kitchen area opening onto a private terrace at the front.
This really is an impressive, low maintenance property that is tucked away in a quiet cul-de-sac just five-minutes from the centre of Oundle, yet five-minutes from open countryside.
Open plan kitchen dining living room 13' 5" x 44' 3" (4.1m x 13.5m)
utility room
cloakroom
study/bedroom four 7' 2" x 13' 1" (2.2m x 4m)
principal bedroom 12' 5" x 12' 1" (3.8m x 3.7m)
en-suite shower room
bedroom two 8' 6" x 11' 5" (2.6m x 3.5m)
bedroom three 12' 5" x 9' 10" (3.8m x 3m)
bathroom
gardens
double garage and driveway
Tenure: Freehold
All Mains Services Are Connected
Gas Central Heating
Council Tax: Band D
No Forward Chain
important information
Property Mis-Descriptions Act 1991 Property details herein do not form part or all of an offer or contract. Any measurements are included are for guidance only and as such must not be used for the purchase of carpets or fitted furniture etc. We have not tested any apparatus, equipment, fixtures or services neither have we confirmed or verified the legal title of the property. All prospective purchases must satisfy themselves as to the correctness and accuracy of such details provided by us. We accept no liability for any existing or future defects relating to any property. Any plans shown are not to scale and are meant as a guide only.
Property info
For more information about this property, please contact
Osprey Property, PE8 on +44 1832 586965 * (local rate)
Disclaimer
Property descriptions and related information displayed on this page, with the exclusion of Running Costs data, are marketing materials provided by Osprey Property, and do not constitute property particulars. Please contact Osprey Property for full details and further information. The Running Costs data displayed on this page are provided by PrimeLocation to give an indication of potential running costs based on various data sources. PrimeLocation does not warrant or accept any responsibility for the accuracy or completeness of the property descriptions, related information or Running Costs data provided here.
































.png)
