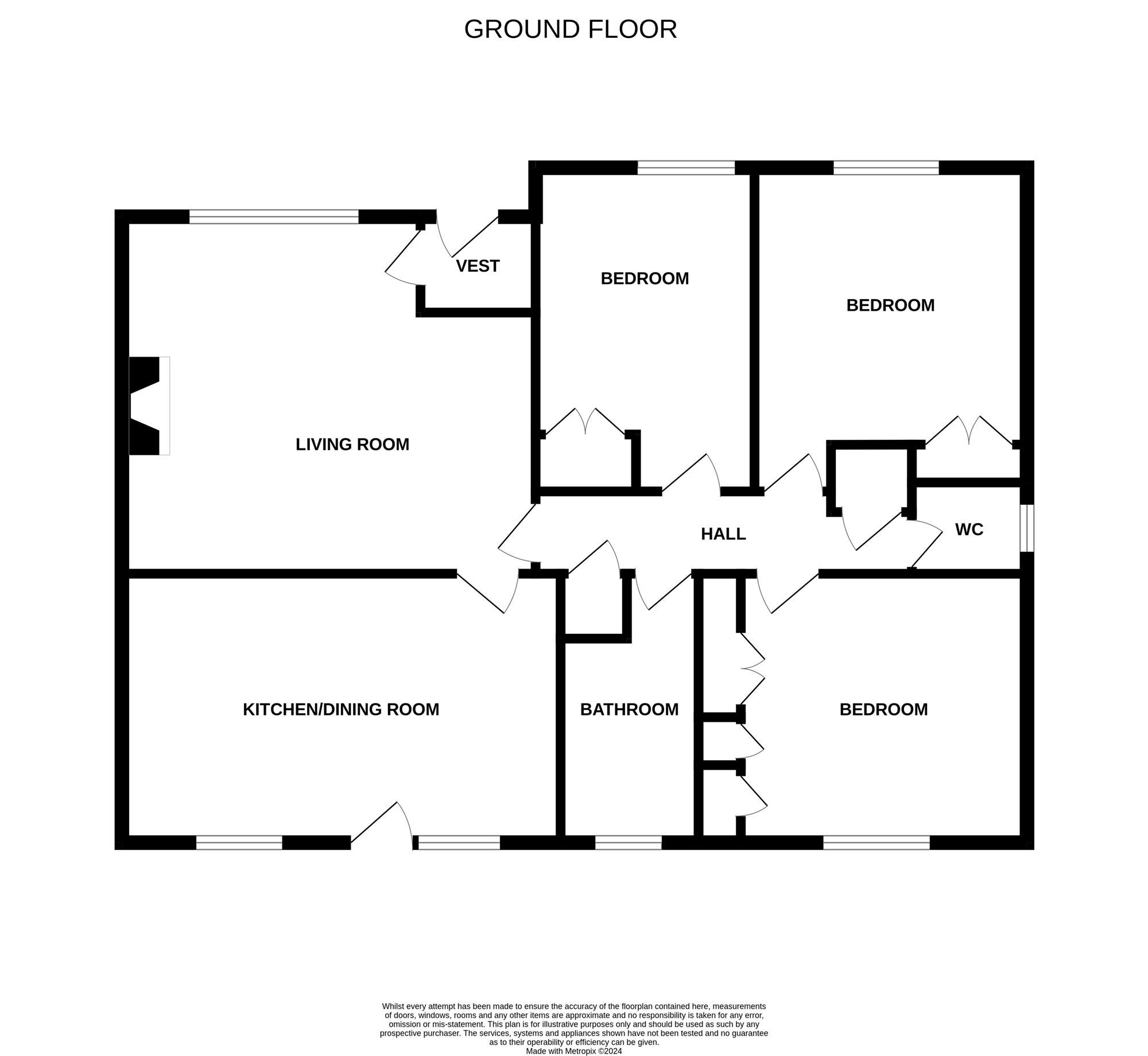Detached bungalow for sale in The Firs, Dalgety Bay, Dunfermline KY11
* Calls to this number will be recorded for quality, compliance and training purposes.
Property features
- Detached Family Bungalow
- Bright and Spacious Lounge
- Wood Burning Stove
- Modern Kitchen
- 3 Bedrooms
- Luxury Bathroom
- Garden
- Energy Efficiency Rating D & Council Tax Band E
Property description
** closing date Wed 19th June at 12PM **
Appreciating a beautifully embellished interior and presented to an exceptional standard, this detached family bungalow will impress. Every room has been maintained, improved and enhanced to an impressive standard with modern kitchen and luxury bathroom both worthy of particular appeal. Of manageable and attractive design and layout, the apartments formed over one level comprises the following.
Door at front to greeting vestibule. Access from here to bright and spacious front facing lounge with wood burning stove acting as focal point. Access to well equipped kitchen finished with integrated and free standing appliances, solid wood work surface and breakfasting bar. The area is well configured, deliberately open to dining room offering a large rear living space.
Inner hall from lounge offers access to three well proportioned bedrooms (all featuring built in mirrored door storage), luxury family bathroom and cloaks/WC.
The exceptional storage afforded by home includes two large cloaks cupboard (one with space for washing machine), aforementioned mirrored door wardrobes in each bedroom and separate domestic store cupboard in greeting vestibule.
There has even been previously approved planning for a one and a half storey extension to side and front of dwellinghouse offering possible further potential.
Subjects are double glazed, have gas fired central heating and will be sold with carpets, integrated hob, oven and extractor, free standing dishwasher and fridge/freezer. Even the garden playhouse and climbing frame can be left, should the new owners require.
An immaculate home deserves to be wrapped in the appropriate garden. Driveway at rear leads to garage. Well cared for gardens encircle home and feature paving and lawn with cultivated borders - and garden pond!
The address, specification, presentation and space both internally and externally, ensure this delightful home requires early internal inspection.
Lounge (16'5 x 14'7)
Kitchen / (17'1 x 10'8)
Cloaks/WC (5'1 x 3'3)
Principal Bedroom (11'4 x 11'2)
Bedroom (12'9 x 11'6)
Bedroom (13'1 x 8'8)
Bathroom (11'1 x 5'6)
Extras
Double glazing; Gas fired central heating; Carpets; Integrated hob, oven and extractor, free standing dishwasher and fridge/freezer.
Garden playhouse and climbing frame can be included, if required
Property info
For more information about this property, please contact
Regents Estates and Mortgages, KY11 on +44 1383 697017 * (local rate)
Disclaimer
Property descriptions and related information displayed on this page, with the exclusion of Running Costs data, are marketing materials provided by Regents Estates and Mortgages, and do not constitute property particulars. Please contact Regents Estates and Mortgages for full details and further information. The Running Costs data displayed on this page are provided by PrimeLocation to give an indication of potential running costs based on various data sources. PrimeLocation does not warrant or accept any responsibility for the accuracy or completeness of the property descriptions, related information or Running Costs data provided here.





























.png)
