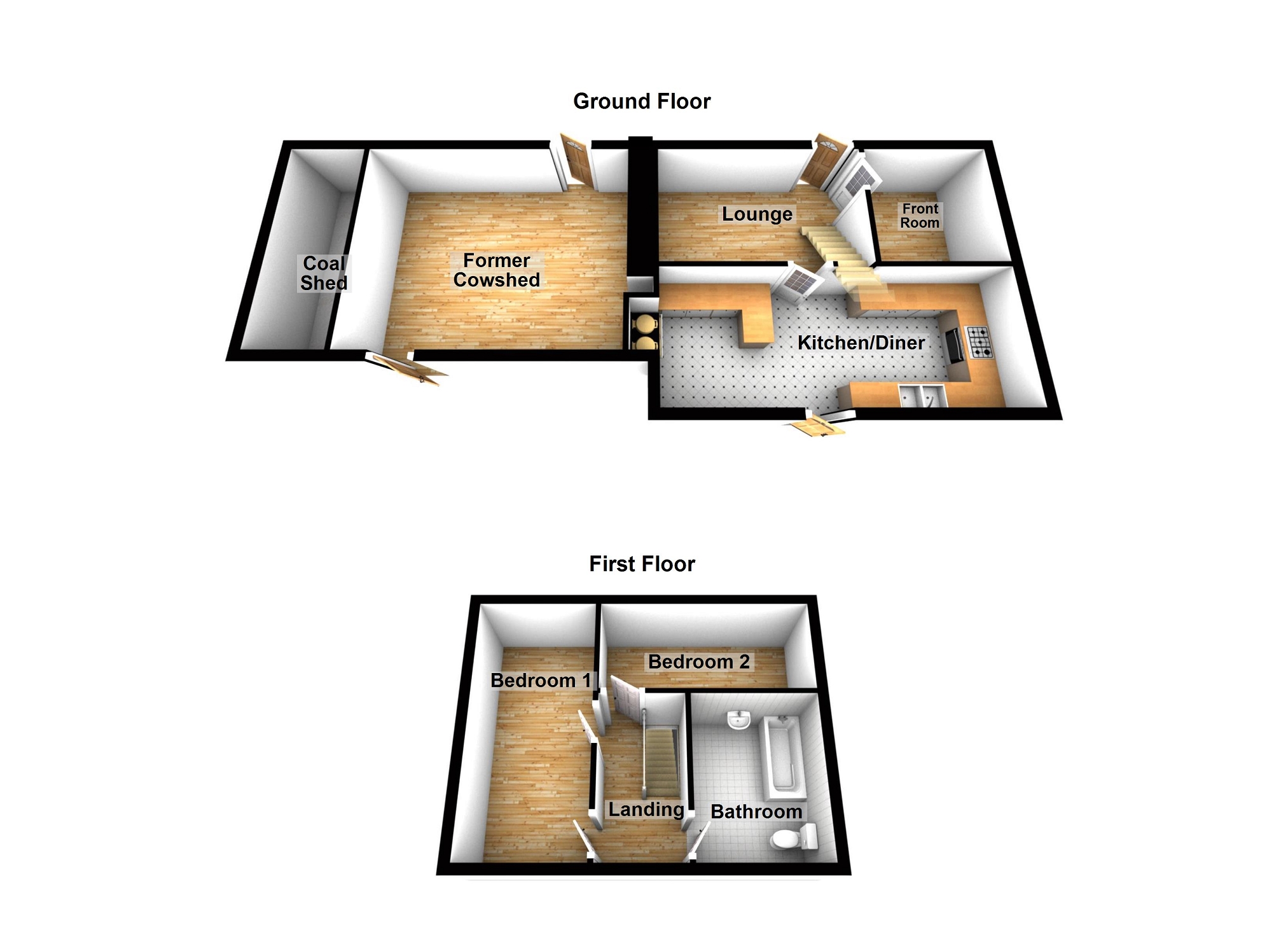Farm for sale in Heol Lotwen, Capel Hendre, Ammanford, Carmarthenshire. SA18
* Calls to this number will be recorded for quality, compliance and training purposes.
Property features
- Two- three bedroom detached cottage small holding
- Lounge, kitchen-diner
- Bathroom, front room-bedroom
- Wooden windows
- Solid fuel central heating
- Ample off road parking
- Approximately 5.5 acres
Property description
We have the pleasure in offering for sale this two/ three bedroom detached cottage small holding, set in approximately 5.5 acres with a range of outbuildings and paddocks. The property is located 3 miles from Ammanford town centre and its amenities including banking, primary schools, secondary schools, shops, restaurants, public houses, leisure centre, places of worship, railway station and bus station.
The accommodation briefly comprises lounge, kitchen/diner, front room/bedroom, landing, bathroom and two bedrooms. With an external entrance there is a snug/former cowshed.
The property has the benefit of wooden glazing, solid fuel central heating, rear garden, ample parking, outbuildings and approximately 5.5 acres of land.
Viewing is highly recommended.
Upvc Glazed Door To
Lounge (4.34m x 3.33m (14' 3" x 10' 11"))
Two wooden windows to front, radiator, five down lights, brick feature wall with multi fuel burner, one wall light, oak flooring, stairs to first floor.
Kitchen-Diner Area (6.98m x 2.49m (22' 11" x 8' 2"))
Wooded stable door to rear, wooden windows to side and rear, five down lights, oak floor, part laminate floor, fitted wall and base units, work surface, tiled splash back, two bowl ceramic sink unit with mixer tap, sold fuel Aga (Cookmaster) providing cooking facility, hot water and central heating, wine cooler, under stair storage, brick feature wall.
Front Room-Bedroom (3.51m x 2.34m (11' 6" x 7' 8"))
Wooden window to front, radiator, oak flooring.
Landing
Wooden window to rear, hatch to roof space, telephone point.
Bathroom (2.73m x 2.56m Max (8' 11" x 8' 5" Max))
Wooden window to rear, radiator, part tiled walls, wash hand basin, bath with shower over, low level WC, storage cupboard housing a hot water tank and shelving.
Bedroom 1 (5.97m x 2.36m (19' 7" x 7' 9"))
Wooden windows to front and rear, two radiators, laminate flooring.
Bedroom 2 (4.31m x 2.36m (14' 2" x 7' 9"))
Two wooden windows to front, radiator, laminate flooring.
Outside
Front gravelled areas.
Gravelled driveway to side with ample parking area. The driveway also leads to the rear with ample parking and access to the land. Rear paved foot path leading to lawned area with mature trees and shrubs.
Block built log store.
Original stone built former pig sty now coal house with exposed stone walls.
Approximately 5.5 acres surrounding the property.
Snug-Former Cowshed (5.59m x 4.26m (18' 4" x 14' 0"))
Original stone built former cowshed with wooden doors to front and rear, wooden windows to front and rear, exposed stone walls, electricity and lighting.
Garage (10.62m x 4.74m (34' 10" x 15' 7"))
Metal doors to front, wooden window to rear, electricity.
Open Barn (13.11m x 10.53m (43' 0" x 34' 7"))
Dutch Barn (10.36m x 5.25m (34' 0" x 17' 3"))
Roller door to front, windows to side, fitted storage, fitted work units, work surface, electric, water.
Wayleaves, Easements And Rights Of Way
The property is being sold subject to and with the benefit of all rights including rights of way, ( public or private), light, support, drainage, water & electricity supplies and other rights and obligations, easements and quasi-easements and restrictive covenants and all existing and proposed wayleaves for masts, pylons, stays, cables drains, water and gas and other pipes whether referred to in these details or not.
Plans, Areas, Schedules, Measurements
A copy of the plan is attached for identification purposes only . The purchasers shall be deemed to have satisfied themselves as to the description of the property . Any error or mis-statement shall not annul a sale or entitle any party to compensation in respect thereof.
Health & Safety
Given the potential hazards of rural property we ask you to be as vigilant as possible for your own safety when making your inspection.
Broadband And Mobile Phone
There is Standard broadband available in the area.
It is likely to have mobile phone coverage in the area.
Property info
For more information about this property, please contact
Clee Tompkinson - Ammanford, SA18 on +44 1269 849983 * (local rate)
Disclaimer
Property descriptions and related information displayed on this page, with the exclusion of Running Costs data, are marketing materials provided by Clee Tompkinson - Ammanford, and do not constitute property particulars. Please contact Clee Tompkinson - Ammanford for full details and further information. The Running Costs data displayed on this page are provided by PrimeLocation to give an indication of potential running costs based on various data sources. PrimeLocation does not warrant or accept any responsibility for the accuracy or completeness of the property descriptions, related information or Running Costs data provided here.









































.png)
