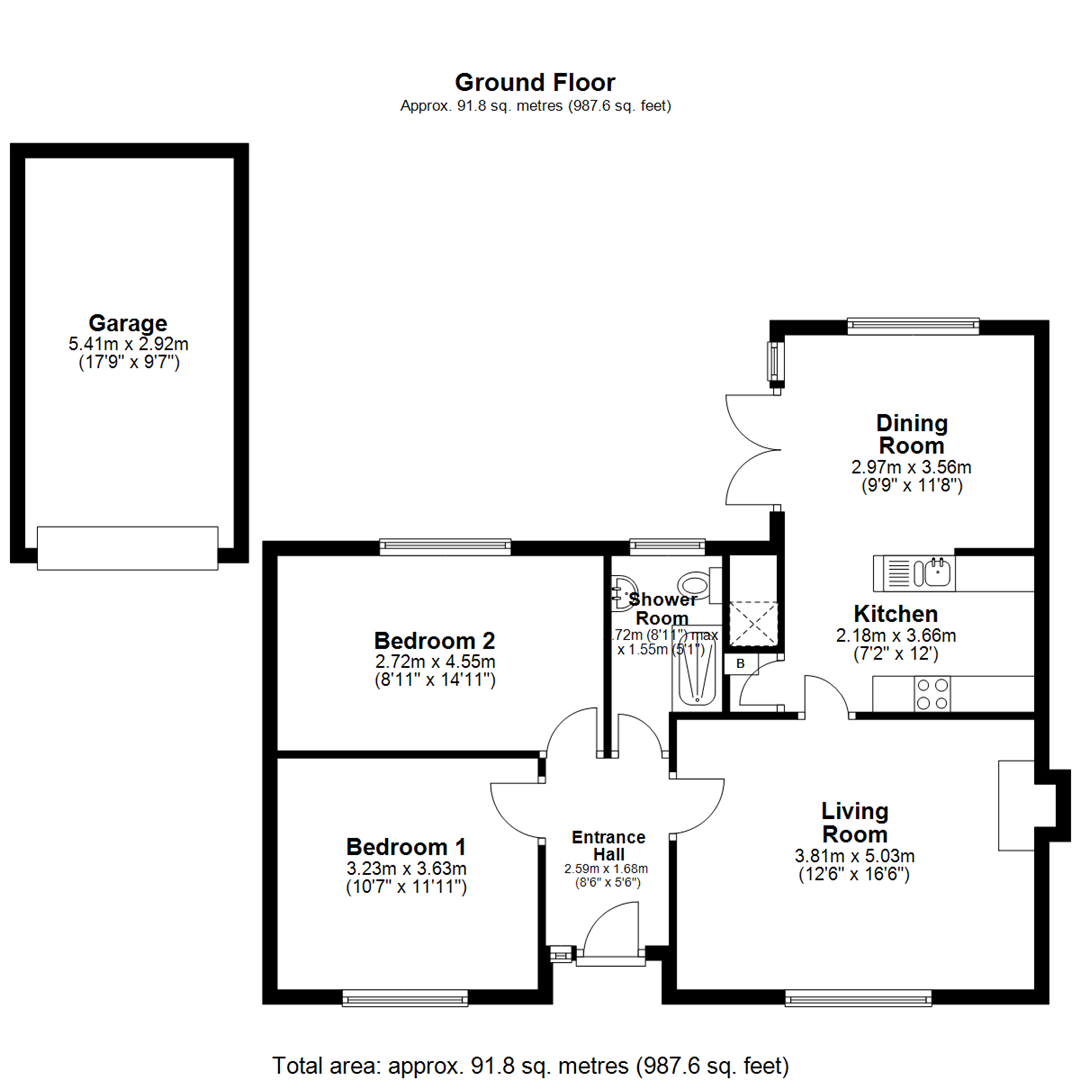Detached bungalow for sale in Priory Gardens, Shirehampton, Bristol BS11
* Calls to this number will be recorded for quality, compliance and training purposes.
Property features
- Detached Bungaliw With No Onward Chain
- South Facing Gardens
- Two Double Bedrooms
- Close to the High Street
- Well Appointed Throughout
- Sought After Cul De Sac
- Garage and Parking for Several Cars
- Viewing Highly Recommended
Property description
A golden opportunity to acquire this well appointed two double bedroomed detached bungalow with south facing gardens, driveway parking and a detached garage all situated within this highly regarded and seldom available cul-de-sac position just off of Shirehampton High Street which is in the heart of Shirehampton Village and close to all local shops, the health centre and amenities with level access .
The cul-de-sac takes its name from the former vicarage the Priory. This ceased to be a vicarage in 1951 and was sold off in 1972 for Priory Gardens to be built in what was the gardens of the house.
No.7 is offered with no onward chain and presents itself as entrance porch, lounge, separate kitchen, dining room, two bedrooms and shower room. At the rear is a small well presented south facing garden. There is also a garage and plenty of parking to the side.
The area is also home to several fantastic green spaces with the expansive Blaise Castle on the doorstep and Shirehampton Golf Course giving the area a particularly green feel. The nearby M5 also gives quick access to the coast, the South West, South Wales and the Cotswolds.
Properties in this condition and in this location always sell fast and we anticipate the same here. Please book your viewing without delay.
Tenure: Freehold
Local Authority: Bristol Council Tel: Council Tax Band: D
Services: Mains Gas, Water, Drainage and Electric.
Summary
Offered to the market in beautiful condition and with the added benefit of no onward chain, this well appointed home must be seen to be fully appreciated. This light and airy accommodation which briefly comprises: Entrance hallway, open plan sitting room, dining room and an open plan John Lewis fitted kitchen. There are also two double bedrooms and a modern shower room. Externally is a good size garage, driveway parking for several cars, open plan front garden. And a pretty enclosed south facing rear garden.
Entrance Hall (2.59m x 1.68m (8'6 x 5'6))
Via a central pathway to a porch area and double glazed entrance door with side window that provides access to the entrance hallway. Access to loft space which has power and lighting.
Bedroom 1 (3.23m x 3.63m (10'7" x 11'11"))
Double glazed window to the front aspect, radiator.
Bedroom 2 (2.72m x 4.55m (8'11" x 14'11"))
Double glazed window to the rear aspect, radiator
Wet Room (2.72m x 1.55m (8'11" x 5'1"))
Fitted with a modern quality suite comprising walk in shower cubicle with fitted shower, low level wc and wash basin. Tiled walls, double glazed window to the rear.
Living Room (3.81m x 5.03m (12'6" x 16'6"))
Doubleglazed window to front aspect, radiator.
Kitchen (2.18m x 3.66m (7'2" x 12'0"))
Open plan aspect into dining room. Fitted with a rnge of wall and base units, ceramic electric hob with extractor over, stainless steel electric oven and microwave. One and a half bowl sink with mixer tap over. Plumbing for wahing machine.
Dining Room (2.97m x 3.56m (9'9" x 11'8"))
UPVC double glazed window to rear aspect, uPVC double doors leading into the rear garden.
Gardens
The gardens to the front are open plan and to the rear are mainly laid to patio with border plants and shrubs with a courtesy door leading to the garage and parking.
Garage
Via up and over door, power and lighting
Parking
There is also parking to the front for several vehicles.
Property info
For more information about this property, please contact
Goodman and Lilley, BS11 on +44 117 444 9871 * (local rate)
Disclaimer
Property descriptions and related information displayed on this page, with the exclusion of Running Costs data, are marketing materials provided by Goodman and Lilley, and do not constitute property particulars. Please contact Goodman and Lilley for full details and further information. The Running Costs data displayed on this page are provided by PrimeLocation to give an indication of potential running costs based on various data sources. PrimeLocation does not warrant or accept any responsibility for the accuracy or completeness of the property descriptions, related information or Running Costs data provided here.



























.png)
