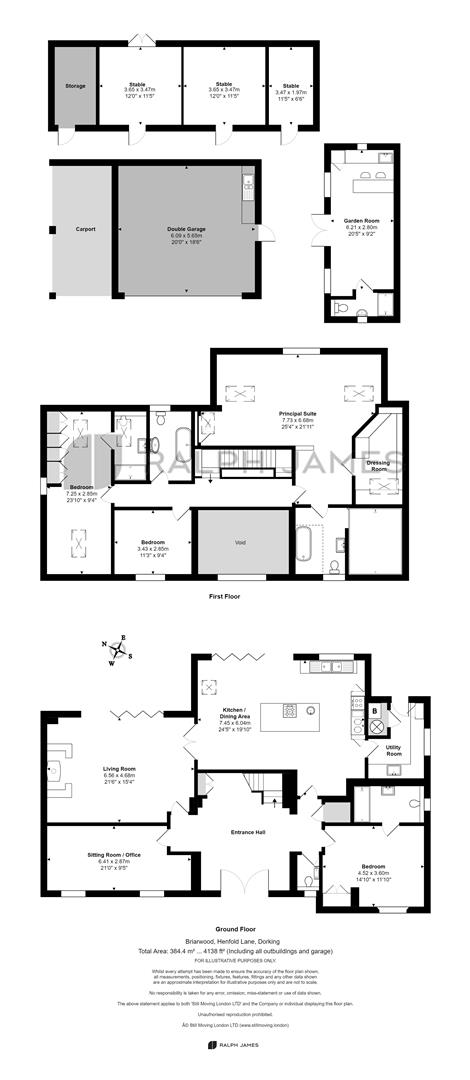Detached house for sale in Henfold Lane, Beare Green, Dorking RH5
* Calls to this number will be recorded for quality, compliance and training purposes.
Property features
- Approximately 2.5 acres of grounds
- Equestrian property with stables
- 4 Large double bedrooms and 5 bathrooms
- Gated entrance with an impressive driveway
- Double garage
- Stunning countryside walks just two minutes away
- Perfectly designed for a busy and growing family
- Stables in a peaceful spot for a couple of ponies with bridle paths close by
- Over 4000 sqft
- Detached garden room built to a high standard
Property description
Architecturally designed with family in mind, the grand entrance hall leads you through to the sitting room/office, a ground floor bedroom with en-suite, sitting room and open plan kitchen/dining area with utility.
The Kitchen/dining area is elegantly designed, with a large Aga oven, island and plenty of cupboard space. The utility gives you space to store white goods with access to the garden along with the bi-folding doors in both the kitchen area and sitting room that bring you out to the breathtaking gardens.
This outdoor space is a secluded, impressive space, with a patio running along the back of the house and sizeable lawn surrounded by mature trees and shrubbery. The garden room is a lovely spot to throw summer parties or for guests to stay when they come to visit, it includes a modern kitchen and bathroom. You and your guests can enjoy a coffee at the start of the day, admiring the garden busy with woodpeckers, finches, tits and robins with visiting pheasants and ducks.
Back inside and up-stairs, there are a further three bedrooms. The master bedroom is quite spectacular, there is an impressive amount of space lit by sky lights and a separate dressing room as well as en-suite with freestanding bath and steam room. The second of the larger bedrooms has built-in wardrobes along with another en-suite with walk in shower. The family bathroom is also located on this floor with another stylish freestanding bathtub!
If all this isn’t enough, this home also comes with a detached double garage, car port, approximately 2.5 acres aswell as stables. There is a bridle path just a two minute walk away with access to the beautiful Surrey surroundings.
The garden is a wonderful private space that has provided many happy memories of long summer holidays with grandchildren.
Property info
For more information about this property, please contact
Ralph James, RH4 on +44 1306 293738 * (local rate)
Disclaimer
Property descriptions and related information displayed on this page, with the exclusion of Running Costs data, are marketing materials provided by Ralph James, and do not constitute property particulars. Please contact Ralph James for full details and further information. The Running Costs data displayed on this page are provided by PrimeLocation to give an indication of potential running costs based on various data sources. PrimeLocation does not warrant or accept any responsibility for the accuracy or completeness of the property descriptions, related information or Running Costs data provided here.













































.png)
