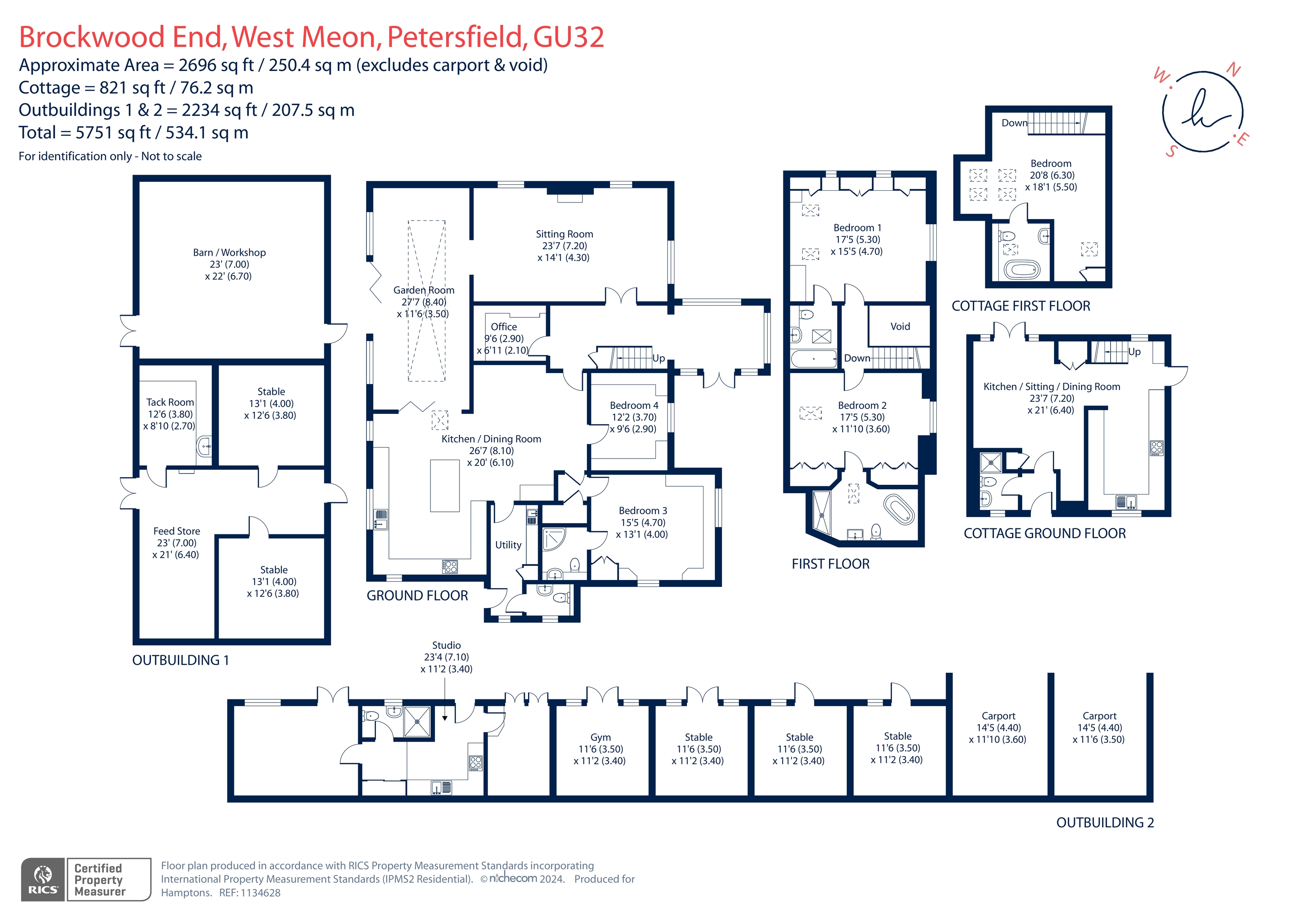Detached house for sale in Brockwood Bottom, West Meon GU32
* Calls to this number will be recorded for quality, compliance and training purposes.
Property features
- Main House: 4 Bedrooms
- 3 Bathrooms
- Entrance Hall
- Sitting Room
- Garden Room
- Kitchen/Dining Room
- Utility Room
- Office
- Boot Room
- Cloakroom.
Property description
A superb family residence that has been enlarged and extensively refurbished by the current owners to offer well configured and beautifully appointed accommodation throughout.
To the ground floor, an imposing, triple aspect entrance hall with wooden floors and fully glazed gable end makes a striking first impression. The principal living spaces centre around here and comprise a double aspect sitting room with inset log burning stove, a fully glazed garden room with feature lantern roof and bi-fold doors extending across the back of the house and a superb, vaulted kitchen/dining room fitted with a stylish range of modern units, built-in appliances, Aga cooker and a large island unit. Adjoining the kitchen area is a good size utility room linking to a cloakroom and a boot room with external access. Both the kitchen and utility room feature granite worksurfaces.
Further rooms to this level include an office room, a double aspect guest bedroom with en-suite shower room and an occasional fourth bedroom.
The first-floor accommodation features a landing area linking to two substantial bedrooms, both featuring extensive built-in storage facilities and full en-suite facilities. Both of these bedrooms enjoy elevated views across the grounds.
Cottage
Located to the side of the main house is a modern, detached cottage set across two floors and extending to approximately 821 square feet.
The ground floor features a double aspect, open plan kitchen/sitting/dining room with the kitchen being fitted with a contemporary range of units and built-in appliances. There is also a shower room to this level. A stairwell from the sitting room ascends to the first-floor double bedroom with built-in storage and a Villeroy and Boch ensuite bathroom with a freestanding bath.
The cottage is a fantastic addition to the main residence, offering options for a variety of usages including multi-generational living, guest accommodation or short-term holiday lets.
Outside
The property is approached from the lane via a brick pillared entrance with electric gates opening onto a sweeping driveway leading up to a parking area to the side of the house.
The grounds consist of areas of formal garden, a kitchen garden and four paddocks defined by post and rail fencing and each with its own separate water supply.
The property is ideally suited for those with an equine interest, with an extensive range of outbuildings including stables, storage barns, a feed/tack room and a further outbuilding, which subject to the relevant consents being granted, would make an ideal annexe or office space. The outbuildings are formed around a central courtyard and are further complemented by an excellent, all-weather manege and a separate turn out/lunge pen.
The grounds attributed to the property extend to approximately 8 acres in total, with wonderful, far-reaching views across neighbouring countryside to the front and an immediate ride out from the front entrance with numerous bridal ways in close proximity.
Situation
The highly regarded village of West Meon is situated within the South Downs National Park, with the River Meon passing to the south of the village and a number of walking trails accessible from the village. The thriving community has a shop, café, post office, butcher and pub. A wider range of amenities can be found in the nearby market town of Petersfield or the city of Winchester, which are both within 12 miles and offer cultural and leisure pursuits plus schools for all ages. There is also a primary school within the village.
The A3 and M3 provide road links locally and there are stations at both Petersfield and Winchester with services to Portsmouth/London Waterloo.
Additional Information
Mains electricity and oil-fired central heating. Independent water supply sourced from a bore hole. Private drainage, Photovoltaic panels benefitting from the feed in tariff, Tesla power wall (energy storage system)
Property info
For more information about this property, please contact
Hamptons - Winchester Sales, SO23 on +44 1962 710158 * (local rate)
Disclaimer
Property descriptions and related information displayed on this page, with the exclusion of Running Costs data, are marketing materials provided by Hamptons - Winchester Sales, and do not constitute property particulars. Please contact Hamptons - Winchester Sales for full details and further information. The Running Costs data displayed on this page are provided by PrimeLocation to give an indication of potential running costs based on various data sources. PrimeLocation does not warrant or accept any responsibility for the accuracy or completeness of the property descriptions, related information or Running Costs data provided here.





































.png)

