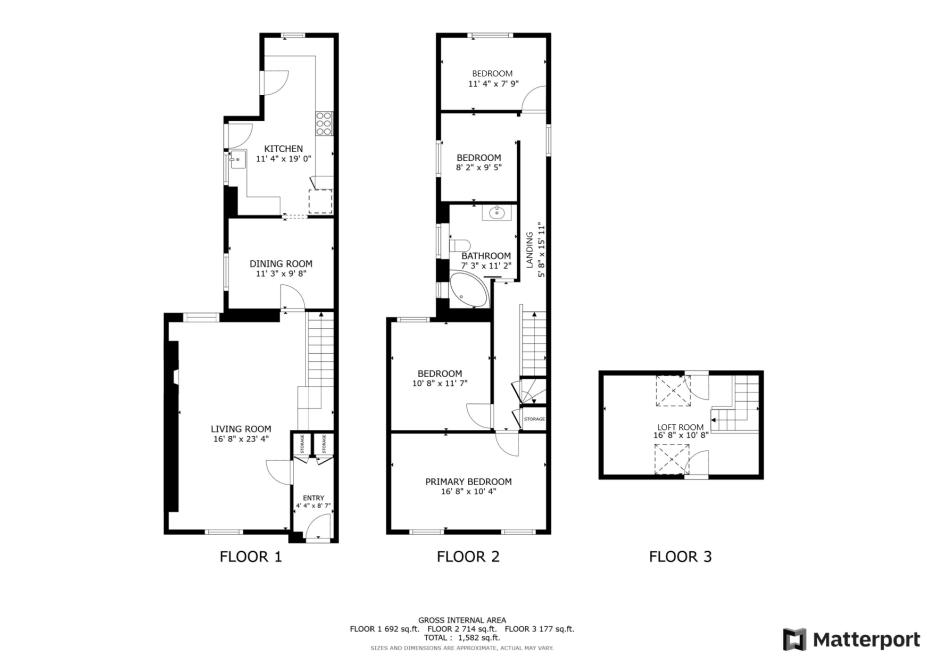Terraced house for sale in Mount Pleasant, Pen-Y-Fai, Bridgend CF31
* Calls to this number will be recorded for quality, compliance and training purposes.
Property features
- Extended Character Cottage
- Four Bedrooms
- Loft Conversion
- Two Reception Rooms
- Landscaped Garden
- Character Features Throughout
- Central Village Location
- Easy Access to M4 Corridor
- EPC Rating - E
Property description
A charming mid terraced cottage believed to date back to the late 1800's situated in a prominent position in the sought after village of Pen y Fai . Extended in recent years the accommodation briefly comprises: Entrance hall, living room, dining room, kitchen and WC to the ground floor. First floor offers four bedrooms and a bathroom with stairs leading up to a versatile loft conversion. Outside enjoys the benefit of an allocated parking space and a recently landscaped spacious garden. Further benefits include gas central heating and uPVC double glazing throughout.
Local facilities within the village include Pen Y Fai Church in Wales primary school, local garage, "The Pheasant" local pub, playing fields and All Saints parish church, which provides the most attractive back drop for this fine looking house. Easy access to Bridgend town centre and major out of town shopping centres. Road links to the M4 bringing major centres, including the capital city of Cardiff and Swansea, into easy and comfortable commuting distance. There is a main line railway station in Bridgend with a regular London service.
Accommodation
Ground Floor
Entrance Porch
The property is entered from the front via solid wood door into entrance porch. Fitted storage cupboard. Decorative tiled floor. Pendant ceiling light. Door to:
Living Room
Dual aspect windows overlooking the front garden and the rear. Feature fireplace containing inset woodburning stove set on a slate hearth with decorative tiled surround and wood mantel over. Oak flooring. Radiators. Pendant ceiling light. Stairs to first floor. Door to dining room.
Dining Room
Large window to side. Continuation of wood flooring from living room. Radiator. Pendant ceiling light. Door to kitchen.
Kitchen
A traditional solid wood kitchen with features to include: Range of wall and base units with granite worktops and matching upstands. Inset single bowl sink, curved mixer tap and draining grooves set into worksurface. Freestanding 'Rangemaster' gas hob and oven with tiled splashback and extractor hood over. Space for undercounter washing machine and tumble dryer. Undercounter integrated dishwasher with matching decor panel. Decorative glazed porthole window. Part obscure glazed door to side. Window to side. Quarry tiled flooring. Radiator. Ceiling spotlights. Door to WC.
Wc
Low level, hidden cistern WC. Obscure glazed window to side. Cupboard housing gas combination boiler. Recessed storage cupboard. Continuation of tiled flooring from kitchen. Radiator. Pendant ceiling light.
First Floor
Landing
Carpeted stairs from ground floor onto first floor landing. Window to side. Radiator. Pendant ceiling lights. Door to stairs up to second floor. Doors to all first floor rooms.
Bedroom One
Two large windows overlooking the front garden. Wood flooring. Radiator. Pendant ceiling light.
Bedroom Two
Window to rear. Wood flooring. Radiator. Pendant ceiling light.
Bedroom Three
Window to side. Wood effect laminate flooring. Radiator. Pendant ceiling light.
Bedroom Four
Window to rear. Wood effect laminate flooring. Radiator. Pendant ceiling light.
Bathroom
Modern three piece suite comprising: Corner panelled bath with waterfall mixer tap, detachable shower head, mains controlled rainfall overhead shower and folding shower screen. Vanity unit containing inset sink with waterfall mixer tap and storage drawers. Low level, dual flush WC. Wall mounted vanity unit. Two obscure glazed windows to side. Tiled walls. Tile effect laminate flooring. Ceiling spotlights. Extractor fan.
Loft Room
Stairs from first floor lead up to a versatile room currently in use as a bedroom. Two Velux widows one to the front and one to the rear offering far reaching views. Wood effect laminate flooring. Eaves storage to both sides. Radiator. Ceiling spotlights.
Outside
The property is entered at the rear off Church Road via a shared access with an allocated parking space. Pedestrian access to kitchen via paved pathway. To the front of the property there is an attractive enclosed garden well stocked with mature shrubs and trees. Recently laid patio with steps leading to a parcel of lawn with stepping stones to a further entertaining area laid to slate chippings. Log store. Hedge, fence and wall boundaries.
Services & Tenure
All mains services are connected to the property. Gas central heating via boiler housed in downstairs WC. UPVC double glazing throughout
Freehold
Council Tax Band: C
Directions
From Cowbridge take the A48 towards Bridgend and at the first main roundabout take the A473 into Bridgend. Straight through the traffic lights at the town centre staying on the A473 dual carriageway At the next roundabout go left onto Tondu Road which becomes another dual carriageway. Go straight through the lights. Over the small mini roundabout then take your next left turning onto Heol Tyn Y Garn. Travel up the hill and bear left at the top onto Pen yr Heol. Mount Pleasant is located on your righthand side on the brow of the hill as you drop into Pen Y Fai.
Property info
For more information about this property, please contact
Harris & Birt, CF71 on +44 1446 361467 * (local rate)
Disclaimer
Property descriptions and related information displayed on this page, with the exclusion of Running Costs data, are marketing materials provided by Harris & Birt, and do not constitute property particulars. Please contact Harris & Birt for full details and further information. The Running Costs data displayed on this page are provided by PrimeLocation to give an indication of potential running costs based on various data sources. PrimeLocation does not warrant or accept any responsibility for the accuracy or completeness of the property descriptions, related information or Running Costs data provided here.































.png)



