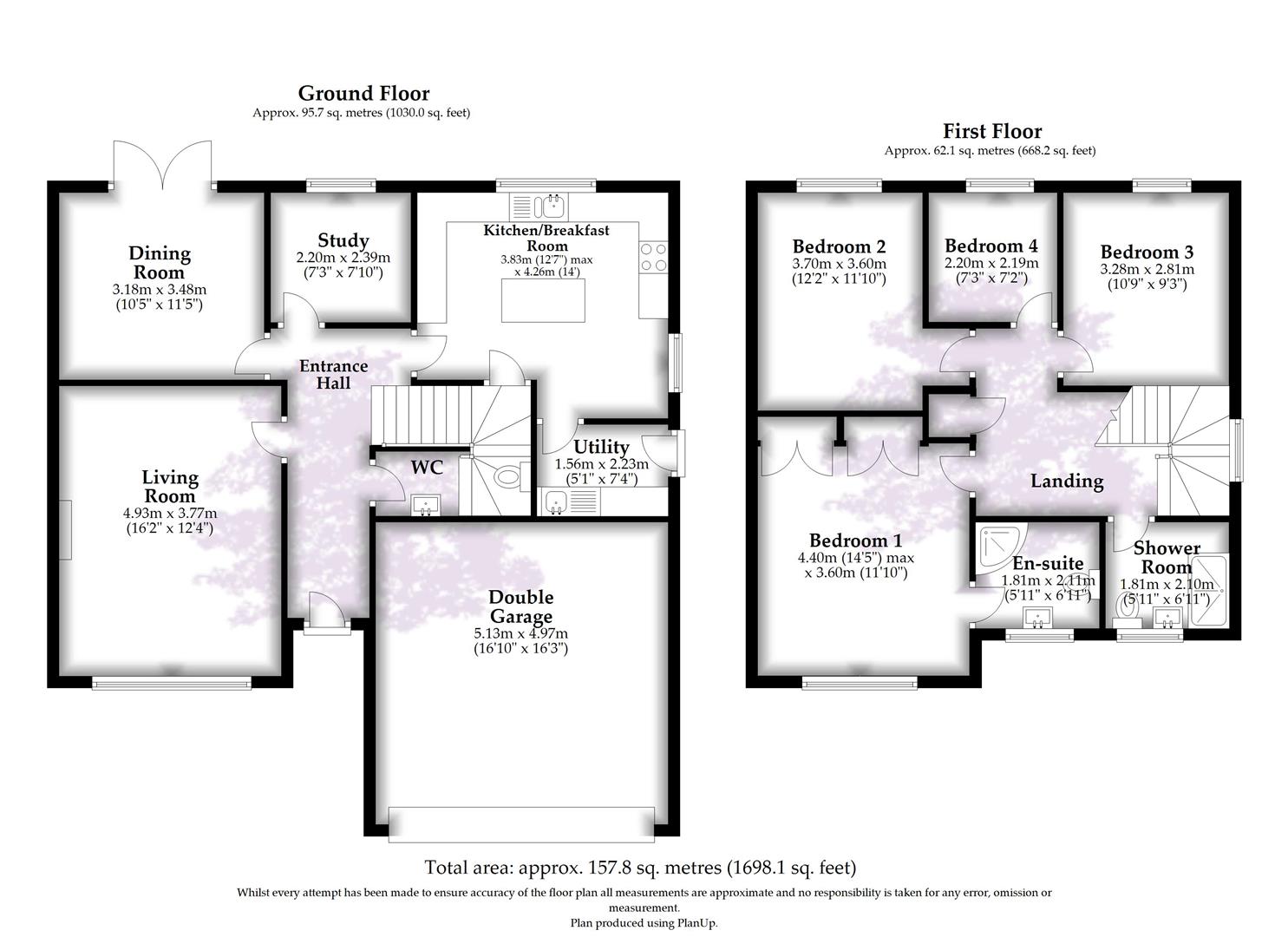Property for sale in Hart Close, Pill, Bristol BS20
* Calls to this number will be recorded for quality, compliance and training purposes.
Property description
Welcome to this stunning property located in the sought-after St Katherines Park Ham Green. This substantial family home boasts four bedrooms plus a study, offering ample space for a growing family or those who enjoy having extra room for guests or hobbies.
As you step inside, you are greeted by three reception rooms, providing versatile spaces for entertaining, relaxing, or even setting up a home office. The modern kitchen breakfast area with an island is perfect for entertaining.
The landscaped south-facing garden is a true gem, offering a peaceful retreat where you can unwind, host summer barbecues, or simply soak up the sun.
Convenience is key with an integral double garage and additional driveway parking, providing ample space for your vehicles and storage needs. This property truly offers a blend of comfort, style, and functionality, making it a wonderful place to call home.
Don't miss out on the opportunity to own this fantastic house in a prime location. Book a viewing today and envision the possibilities that await in this charming property on Hart Close.
Accommodation Comprising
Entrance
A spacious entrance with glazed doors to the study, living room, dining room and kitchen breakfast room. Solid door into the WC and stairs rising to the first floor. "ring" alarm system unit to the wall and camera pir.
Living Room
A bright and spacious living area with a large window to the front aspect overlooking to the mature front garden, gas fireplace with stone surround.
Dining Room
Glazed double doors overlooking and leading onto the south facing garden with direct access to a patio area.
Study
Window to the rear overlooking the garden, TV point and telephone point.
Kitchen/Breakfast Room
The real heart of the home! The modern kitchen breakfast room has been fitted with a range of matching wall and base units with quartz worktops over, and a matching island with storage and seating for two. Integrated eye level double oven, microwave, fridge freezer, gas hob with extractor hood, dishwasher. Inset resin sink and drainer. Dual aspect with a large window overlooking the rear aspect and another to the side, space for a small breakfast table and doors to the utility room and under stairs cupboard.
Wc
A modern two piece suite comprising; Low level WC and vanity style hand basin with storage under.
Utility Room
A modern range of wall and base units with wood effect surface over, Inset sink and drainer and space for a washing machine and tumble dryer. A glazed door onto the side access.
First Floor Landing
A gallery style landing with doors to all bedrooms, airing cupboard and the family shower room. A window to the side aspect floods the landing with light whilst a hatch provides access to the loft.
Bedroom One
A large double bedroom with a window to the front aspect, built in wardrobes with an array of hanging and shelving space and a door to the en-suite.
En-Suite
A modern three piece suite comprising; Corner shower cubicle, low level WC and vanity style sink with storage under, fully tiled walls and flooring and window to the front aspect.
Bedroom Two
A great size double bedroom with a window to the rear overlooking the garden and ample space for storage.
Bedroom Three
A double bedroom with a window to the rear overlooking the garden and a range of built in wardrobes.
Bedroom Four
A single bedroom currently utilized as a dressing room with a window to the rear aspect overlooking the garden.
Family Shower Room
A modern three piece suite comprising; walk in double shower enclosure, low level WC and vanity style sink with storage under. Fully tiled to wet area's, tile effect flooring and window to front aspect.
Garden
A beautifully manicured garden with large lawn area, mature borders full of plants and shrubs, a patio area and a gravel path leading to a greenhouse. Completely private, the garden faces south and enjoys all day sun. A walkway to the side provides access to the front of the property and the utility room.
Double Garage
Double electric roller door, light and electric. Driveway parking in front of the garage for two.
Property info
For more information about this property, please contact
Goodman and Lilley, BS20 on +44 1275 317887 * (local rate)
Disclaimer
Property descriptions and related information displayed on this page, with the exclusion of Running Costs data, are marketing materials provided by Goodman and Lilley, and do not constitute property particulars. Please contact Goodman and Lilley for full details and further information. The Running Costs data displayed on this page are provided by PrimeLocation to give an indication of potential running costs based on various data sources. PrimeLocation does not warrant or accept any responsibility for the accuracy or completeness of the property descriptions, related information or Running Costs data provided here.




































.png)
