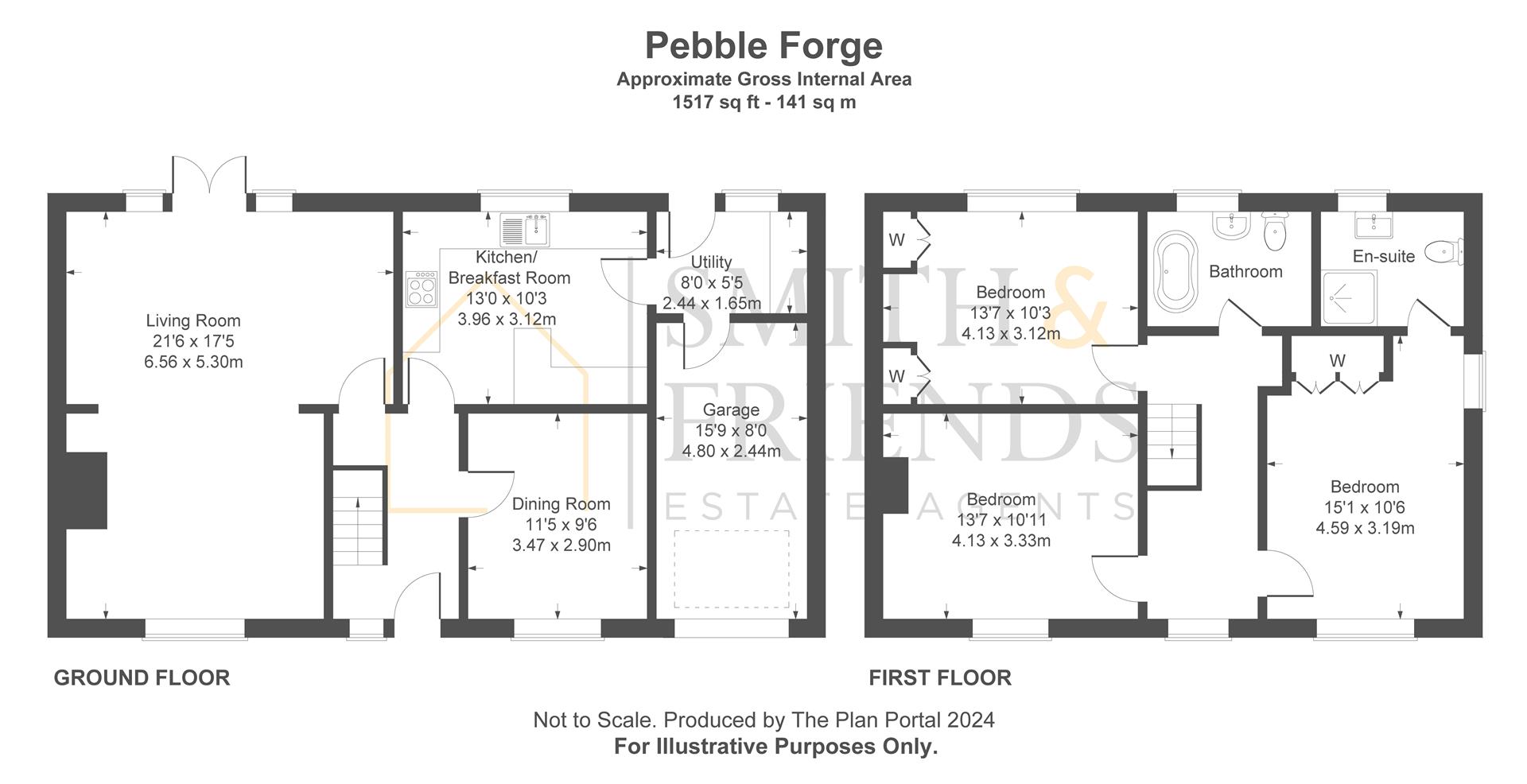Semi-detached house for sale in Pebble Forge, North Cowton, Northallerton DL7
* Calls to this number will be recorded for quality, compliance and training purposes.
Property features
- Lovely village location
- South facing garden
- Two reception rooms
- En-suite to master bedroom
- Garage and off street parking
- Utility Room
Property description
** charming character property ** ** sought after village **
** easy reach of northallerton, richmond and darlington ** ** south facing garden **
Superbly positioned in the picturesque and desirable village of North Cowton where one can walk for miles and enjoy scenic beauty or, in this case, simply relax and unwind in a beautifully presented rear garden. What was originally a four bedroom semi detached property, was thoughtfully converted in the past to a generous three ‘double’ bedroom home with en-suite to the principal bedroom, plus family bathroom. It has been well cared-for and maintained by the present owners enjoying fabulous features such sash windows and maple wood flooring & stunning copper fireplace with open fire to the principal reception room. It has a wonderful welcoming feel on arrival with well proportioned, flexible rooms which will certainly appeal to a variety of buyers.
Viewings come strongly recommended at your earliest opportunity to appreciate what this home has to offer both inside and out.
Please Note: Council tax band E. Freehold basis. EPC rating D
Please contact Smith & Friends to arrange a viewing (formerly Robinsons Tees Valley)
Ground floor
Entrance hallway with open spindle balustrade leading to the first floor. Light & airy L-shaped Lounge/family room running front to rear, great for entertaining. Separate dining room to the front and fitted kitchen to the rear. The fitted kitchen provides a good range of units with laminate work surfaces incorporating a sink unit, electric ceramic hob, extractor, double oven, Integrated fridge freezer and plumbing for a washing machine. Off the kitchen is a useful utility room with further units and plumbing for a washing machine along with access to the garage which means it is possible to reach cars undercover, a feature not to be underestimated during those colder months. All rear windows are double glazed, the feature windows to the front are single glazed and there is oil fired central heating.
First floor
Hatch with fitted ladder allowing loft access, and sash window allowing natural light. Three well-dressed double bedrooms, the master with en-suite consists of an enclosed shower cubicle, vanity wash basin, w.c. And chrome towel radiator. The family bathroom completes this charming home enjoying a traditional suite comprising roll top bath, basin and w.c.
Externally
Garden to the front with mature hedging and roses block paved driveway for off-street parking, leading to the good size garage with up over door, lighting, power, also housing the boiler along with an overhead mezzanine style storage area. Delightful South facing rear garden considered a manageable size which is a great place to relax and unwind during those warmer months, enjoying paved and gravelled patio areas, mature bedding and a feature pond.
Entrance Hallway
Lounge/Family Room (5.31m x 6.71m (17'5" x 22'0"))
Dining Room (2.90m x 3.46m (9'6" x 11'4"))
Kitchen (3.94m x 3.13m (12'11" x 10'3"))
Utility Room (2.46m x 1.66m (8'0" x 5'5"))
First Floor Landing
Bedroom (3.18m x 4.60m (10'5" x 15'1"))
En-Suite Shower Room
Bedroom (3.81m x 3.40m (12'5" x 11'1"))
Bedroom (4.01m x 3.21m (13'1" x 10'6"))
Family Bathroom/W.C.
Front External
Rear Garden
Property info
For more information about this property, please contact
Smith & Friends Estate Agents (Darlington), DL3 on +44 1325 617258 * (local rate)
Disclaimer
Property descriptions and related information displayed on this page, with the exclusion of Running Costs data, are marketing materials provided by Smith & Friends Estate Agents (Darlington), and do not constitute property particulars. Please contact Smith & Friends Estate Agents (Darlington) for full details and further information. The Running Costs data displayed on this page are provided by PrimeLocation to give an indication of potential running costs based on various data sources. PrimeLocation does not warrant or accept any responsibility for the accuracy or completeness of the property descriptions, related information or Running Costs data provided here.


















































.png)

