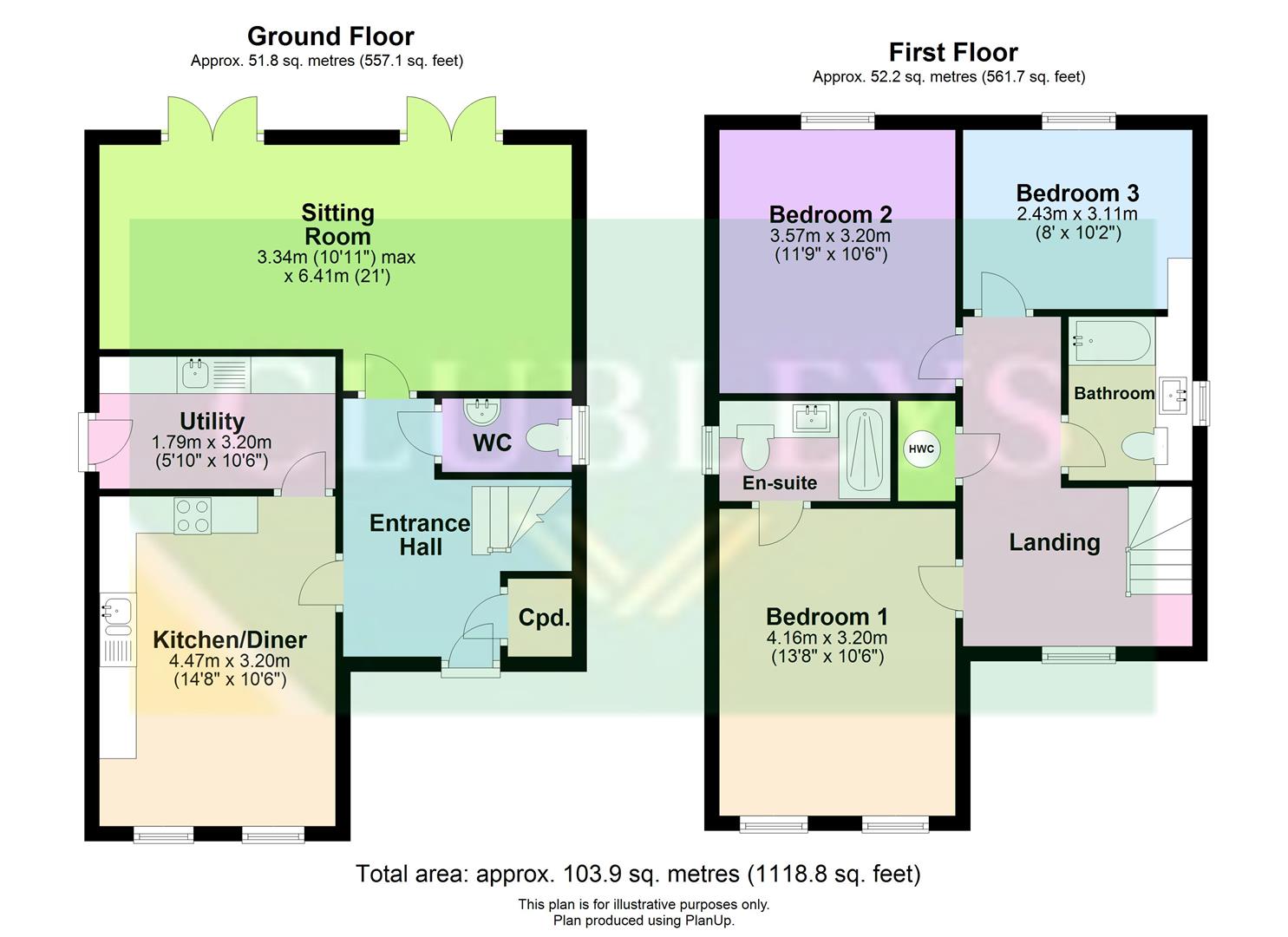Detached house for sale in Wicstun Way, Market Weighton, York YO43
* Calls to this number will be recorded for quality, compliance and training purposes.
Property features
- Detached Home
- Three bedrooms
- Modern Kitchen Diner
- Spacious sitting room
- Utility room
- Cloakroom & en-suite
- Detached Garage and Driveway
- EPC Rating: B
Property description
Welcome to this spacious three-bedroom detached family home, designed for modern living. The accommodation opens into a generous entrance hall, leading to a well-appointed kitchen/diner featuring integrated appliances and access to a utility room. The expansive sitting room spans the entire rear of the house, boasting two sets of French doors that open onto a lawned rear garden with a paved seating area, perfect for outdoor entertaining. Upstairs, a roomy landing provides access to three bedrooms, including a master with an en-suite, and a family bathroom. The front of the property features a small lawn area and a side driveway leads to the detached garage. This home offers a perfect blend of comfort and functionality, ideal for family living.
Tenure: Freehold. East Riding of Yorkshire council band D.
The Accommodation Comprises
Entrance Hall
Front entrance door, radiator, fitted cupboard.
W.C.
Two piece suite comprising low flush W.C., wash hand basin, tiled splashback, tiled floor, radiator.
Sitting Room (2.77m x 6.41m (9'1" x 21'0"))
Two French doors leading to the rear garden, radiator.
Kitchen (4.47m x 3.20m (14'7" x 10'5"))
Fitted with a range of wall and base units comprising work surfaces, 1.5 blow stainless steel sink unit, eye level oven, gas hob, extractor hood over, radiator, recessed ceiling lights, tiled floor, integrated dishwasher, integrated fridge/freezer.
Utility (1.79m x 3.20m (5'10" x 10'5"))
Fitted with a range of wall and base units comprising work surfaces, single drain stainless steel sink unit, plumbing for automatic washing machine and dryer, cupboard housing wall mounted gas fired central heating boiler, PVC rear entrance door.
First Floor Accommodation
Landing
Access to loft space, radiator, airing cupboard housing hot water cylinder.
Bedroom One (4.16m x 3.20m (13'7" x 10'5"))
Radiator.
En Suite
Three piece suite comprising walk in shower cubicle, wash hand basin, low flush W.C., part tiled walls, tiled floor, chrome heated towel rail, recessed ceiling lights, extractor, shaver point.
Bedroom Two (3.57m x 3.20m (11'8" x 10'5"))
Radiator.
Bedroom Three (2.43m x 3.11m (7'11" x 10'2"))
Radiator.
Bathroom
Three piece suite comprising panelled bath, shower over, shower screen, wash hand basin, low flush W.C., part tiled walls, tiled floor, chrome heated towel rail, recessed ceiling lights, extractor, shaver point.
Outside
The front of the property features a small lawn area, and a side driveway leads to the detached garage. The rear garden is laid mostly to lawn, offering potential for landscaping ideas, with a paved seating area. The garden is enclosed by fence boundaries and has convenient side gated access for practicality.
Garage
Up and over door, power and light.
Additional Information
The vendor informs us that the property is subject a maintenance charge of £136.00 every six months. However, this may be subject to change.
Services
Mains water, gas, electricity and drainage.
Appliances
No appliances have been tested by the Agent.
Property info
For more information about this property, please contact
Clubleys, YO43 on +44 1430 268735 * (local rate)
Disclaimer
Property descriptions and related information displayed on this page, with the exclusion of Running Costs data, are marketing materials provided by Clubleys, and do not constitute property particulars. Please contact Clubleys for full details and further information. The Running Costs data displayed on this page are provided by PrimeLocation to give an indication of potential running costs based on various data sources. PrimeLocation does not warrant or accept any responsibility for the accuracy or completeness of the property descriptions, related information or Running Costs data provided here.

























.png)


