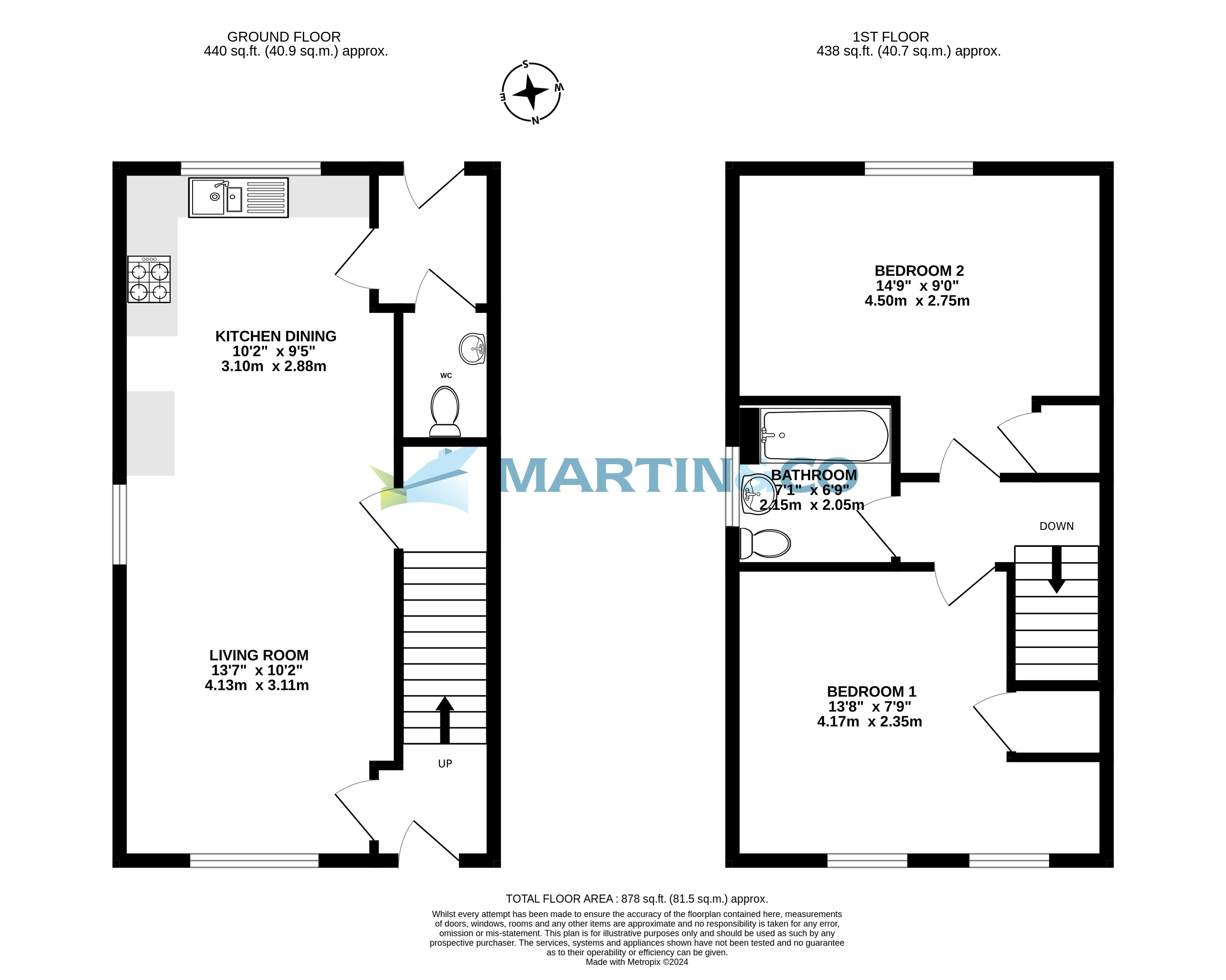Semi-detached house for sale in Kingsclere Road, Basingstoke RG21
* Calls to this number will be recorded for quality, compliance and training purposes.
Utilities and more details
Property features
- Shared Ownership
- 60% Share (rent 40%)
- Two Bedroom Semi-Detached House
- Open Plan Living Room/Kitchen
- Downstairs Cloakroom
- South Facing Garden
- Allocated Parking
- Visitor Parking
- Close to the Train Station and Town
Property description
Stylish 2-Bedroom Semi-Detached Home in Basingstoke – 60% Shared Ownership Available
We are delighted to present this charming 2-bedroom semi-detached house in the thriving community of Basingstoke, Hampshire. Available with no onward chain, this property is a fantastic opportunity for first-time buyers or those looking to step onto the property ladder through the Shared Ownership scheme.
Stylish 2-Bedroom Semi-Detached Home in Basingstoke – 60% Shared Ownership Available.
We are delighted to present this charming 2-bedroom semi-detached house in the thriving community of Basingstoke, Hampshire. Available with no onward chain, this property is a fantastic opportunity for first-time buyers or those looking to step onto the property ladder through the Shared Ownership scheme.
Key Features:
60% Share Available at £192,000 (Full market value of £320,000)
Monthly Rent on Share: £333.70
Monthly Service Charge: £47.77 for the Chapel Gate Development
Ground Rent Nil
Lease: 125 years from 28 April 2017
Council Tax Band C
double glazed front door to
entrance hall Stairs to the first floor, fitted mat
lounge 13' 7" x 10' 2" (4.14m x 3.1m) Front and side aspect double glazed window, radiator, deep under stairs storage cupboard
kitchen 10' 2" x 9' 5" (3.1m x 2.87m) This kitchen is thoughtfully designed for both functionality and style, featuring a rear aspect double-glazed window that fills the space with natural light. It includes a 11⁄2 bowl stainless steel sink unit with a mixer tap and single drainer, set above ample cupboard space for optimal storage. Additionally, the kitchen boasts a comprehensive range of matching cupboards and drawers, enhancing the storage options.
For your convenience, the kitchen is equipped with a large larder cupboard, complemented by an additional smaller larder cupboard, providing plenty of space for your kitchen essentials. Cooking is made easy with a built-in electric oven and a gas hob, complete with an extractor overhead to keep the kitchen fresh. The layout also accommodates a full-size fridge/freezer, and includes both plumbing and space for a washing machine, ensuring that all your practical needs are met. Door to
rear lobby Double glazed door to garden, radiator, and door to cloarkroom
cloakroom Low-level W.C, pedestal wash hand basin with tiled splashback and radiator.
First floor landling Smoke alarm
bedroom 1 13' 8" x 7' 9" (4.17m x 2.38m) Two front aspect double-glazed windows, radiator, and storage cupboard
bedroom 2 14' 9" x 9' 0" (4.50m x 2.75m) Rear aspect double glazed window, radiator and built- wardrobe
bathroom Side aspect double glazed window, panel enclosed bath with mixer tap and shower attachment, pedestal wash hand basin, low-level W.C, extractor fan, and radiator.
Outside South facing rear garden, fully enclosed by panel fencing with side access There is a lawned area and outside tap
parking There is allocated parking for one car plus visitor parking available (a visitor permit is requiredd)
Property info
For more information about this property, please contact
Martin & Co Basingstoke, RG21 on +44 1256 677936 * (local rate)
Disclaimer
Property descriptions and related information displayed on this page, with the exclusion of Running Costs data, are marketing materials provided by Martin & Co Basingstoke, and do not constitute property particulars. Please contact Martin & Co Basingstoke for full details and further information. The Running Costs data displayed on this page are provided by PrimeLocation to give an indication of potential running costs based on various data sources. PrimeLocation does not warrant or accept any responsibility for the accuracy or completeness of the property descriptions, related information or Running Costs data provided here.























.png)

