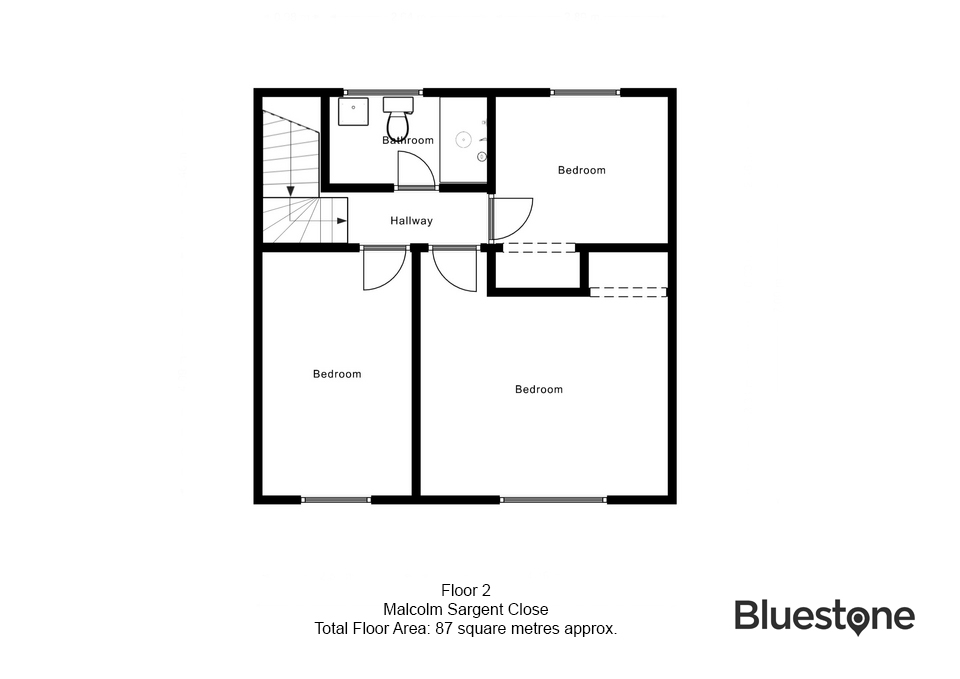End terrace house for sale in Malcolm Sargent Close, Newport, Gwent NP19
* Calls to this number will be recorded for quality, compliance and training purposes.
Property features
- Three great sized bedrooms
- Spacious living/dining area
- Newly fitted kitchen
- Off road parking
- Recentley installed shower room
- Close to well regarded schools
- Close to M4 corridor
- Book your viewing today!
Property description
Overview
Malcolm Sargent close is located within walking distance to many local amenities such as a convenience store and eateries. Access for the m4 corridor is only a 5 minute drive away making that morning commute to either Cardiff or Bristol stress free. The property is close to well regarded schools such as Alway and Ringland Primaries. The home is only a short drive away from the popular Spytty retail park where a Tesco Extra, a range of restaurants and clothes stores are located.
As you approach the house down the quiet back street of which is rarely used by the public, you are greeted with a large hinged wooden gate welcoming you into the spacious block paved parking area with enough space for 2 vehicles. Steps lead down to the covered porch where you have access to both the hallway entrance as well as the utility.
As you access the property you are greeted with a spacious hallway with ample under stairs storage. To the left of entry is the newly fitted modern light grey kitchen offering ample wall and base units and plenty of work surface space. The kitchen also provides a built in oven with inset hob and extractor fan. The adjoining utility room houses the Worcester combi boiler along with a washing machine. The rear facing lounge offers a fantastic room perfect for hosting all your friends and family, the lounge offers plenty of space for a dining table as well as sizeable seating space.
As you climb the staircase to the first floor, the landing offers access to the insulated loft space and the solar panel control. The rear aspect master bedroom along with the other two double bedrooms are beautifully decorated throughout with plastered ceilings and freshly laid carpets. Two of the bedrooms also offer built in alcoves. The family shower room offers a brand news full suite including the double walk in shower cubicle along with a low level WC and wash hand basin. The shower room is also complimented with a heated towel rail and attractive tiled walls and flooring
Access to the rear garden is via the UPVC door in the living area, you are immediately greeted with a spacious well maintained lawn area and variety of flower beds as well as a gated rear access out to the footpath.
Book your viewing today!
Council tax band: B
Hallway (3.05m x 1.81m)
Entrance Hall
Living Room (5.91m x 3.63m)
Lounge
Kitchen (3.91m x 2.99m)
Kitchen
Utility Room (1.66m x 1.66m)
Utility Room
Master Bedroom (4.05m x 3.32m)
Bedroom
Bedroom (2.50m x 4.13m)
Bedroom
Bedroom (3.38m x 2.41m)
Bedroom
Bathroom (2.45m x 1.73m)
Bathroom
Property info
For more information about this property, please contact
Bluestone Sales & lettings, NP19 on +44 1633 371828 * (local rate)
Disclaimer
Property descriptions and related information displayed on this page, with the exclusion of Running Costs data, are marketing materials provided by Bluestone Sales & lettings, and do not constitute property particulars. Please contact Bluestone Sales & lettings for full details and further information. The Running Costs data displayed on this page are provided by PrimeLocation to give an indication of potential running costs based on various data sources. PrimeLocation does not warrant or accept any responsibility for the accuracy or completeness of the property descriptions, related information or Running Costs data provided here.




































.png)

