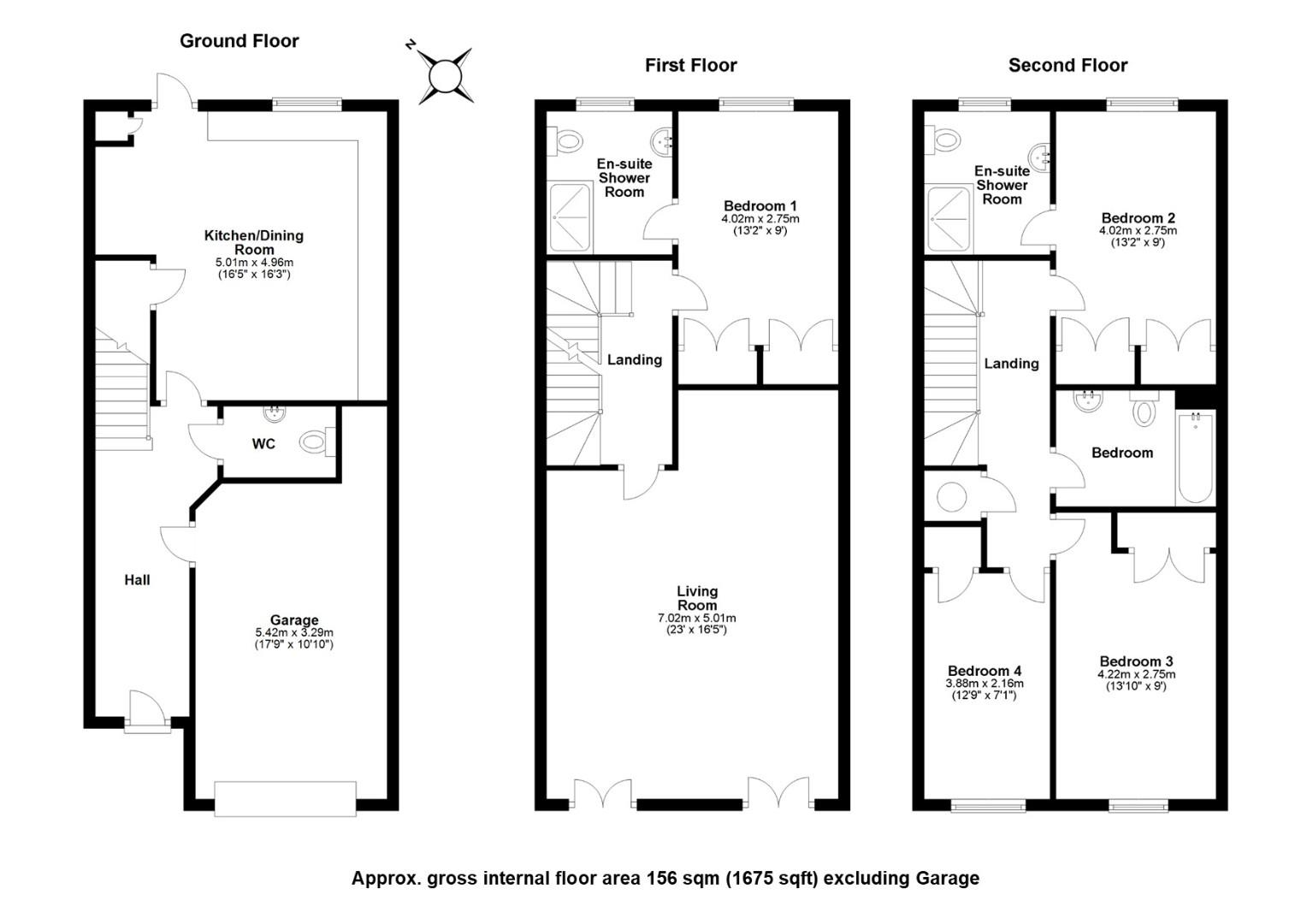Terraced house for sale in Longworth Avenue, Chesterton, Cambridge CB4
* Calls to this number will be recorded for quality, compliance and training purposes.
Property features
- End-of-terraced townhouse
- 1675 sqft / 156 sqm
- Driveway parking and garage
- 161 sqm / 0.04 acre
- 2003
- Gas central heating to radiators
- EPC – C / 79
- Council tax band – F
Property description
A much improved three-storey townhouse of 1675 sqft / 156 sqm with driveway parking for two cars and an integral garage. The property is situated in a peaceful cul-de-sac and is available with no onward chain.
This end of terraced townhouse forms part of the popular St Andrew's development, built in 2003 and designed by architect Stephan Zins. The property enjoys a cul-de-sac position, equidistant from Logan’s Meadow and Chesterton Recreation Ground. Over the past three years, the property has been subject to an extensive improvement program, which includes hardwood flooring throughout on the ground floor, relocation of the laundry room to the garage and a new electric garage door, as well as a refitted handmade kitchen equipped with new appliances including an Italian range cooker.
The accommodation briefly comprises an entrance hall, finished with engineered wood flooring, which is also used in the main living room. The Chardome kitchen/dining room has been fitted with a comprehensive and stylish range of units and includes various integrated and freestanding appliances. Completing the ground floor accommodation is a cloakroom W.C. A personal door off from the hallway leads to the integral garage, which has lighting power.
Upstairs, the accommodation is arranged over two floors, the first housing the master bedroom which includes built-in wardrobes and has an ensuite shower room. There is a spacious living room which has a handy recess, ideal for a study or child’s play space. Two sets of French doors open onto Juliet balconies where St. John’s College Chapel can be seen from a distance. On the second floor is a family bathroom and bedrooms 2,3 and 4, all of which include built-in cupboards / storage. Bedroom 2 is identical to the master bedroom in size and has another ensuite shower room.
Outside, there is a driveway providing off road parking, this leads to good sized integral garage which measures 36 ft x 18 ft. The rear garden offers a superb degree of privacy and has a patio, the remainder is laid to lawn and bordered with a variety of shrubs. Finally there is a storage shed and two separate gates leading to the front of the property.
Location
Longworth Avenue is a cul-de-sac situated in the desirable area of Chesterton, about 1 mile to the north east of Cambridge City centre. The property is within easy reach of the Grafton Centre, the Science Park and the new Cambridge North railway station (which provides regular services to London King's Cross and Liverpool Street stations, as well as Stansted Airport).
The River Cam and Midsummer Common are within easy walking or cycling distance and local facilities include a post office, popular café, general store and large recreation ground with a children's play area. In addition, the nearby Riverside bicycle/footbridge gives easy access across the river to facilities in Newmarket Road including a large supermarket and the Cambridge Retail Park.
Tenure
Freehold
Agent's Note
The property is tenanted but will be vacated on the 18th August 2024.
There is a service charge to maintain the communal areas of £14 pcm
Services
All mains services connected.
Statutory Authorities
Cambridge City Council.
Council Tax Band - F
Fixtures And Fittings
Unless specifically mentioned in these particulars, all fixtures and fittings are expressly excluded from the sale of the freehold interest.
Viewing
Strictly by appointment through the vendor’s sole agents, Redmayne Arnold and Harris.
Property info
For more information about this property, please contact
Redmayne Arnold & Harris, CB5 on +44 1223 828159 * (local rate)
Disclaimer
Property descriptions and related information displayed on this page, with the exclusion of Running Costs data, are marketing materials provided by Redmayne Arnold & Harris, and do not constitute property particulars. Please contact Redmayne Arnold & Harris for full details and further information. The Running Costs data displayed on this page are provided by PrimeLocation to give an indication of potential running costs based on various data sources. PrimeLocation does not warrant or accept any responsibility for the accuracy or completeness of the property descriptions, related information or Running Costs data provided here.




























.png)