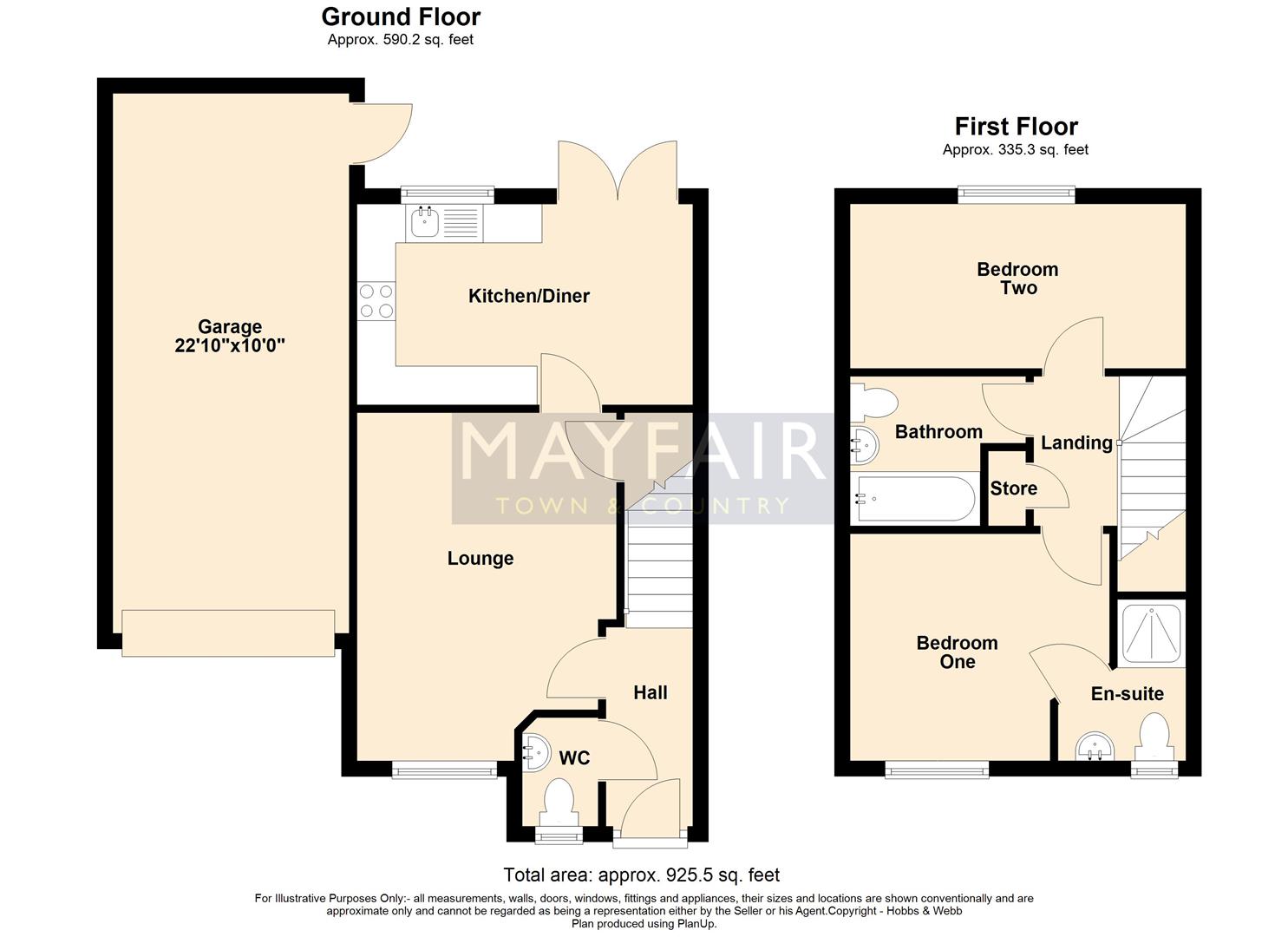Semi-detached house for sale in Cobham Parade, Weston-Super-Mare BS24
* Calls to this number will be recorded for quality, compliance and training purposes.
Utilities and more details
Property features
- Vendor Found a New Built They Wish to Buy
- Cul-De-Sac Position Close to Open Green Spaces
- Two Bedroom House with Garage
- Modern Kitchen with Integrated Appliances
- Downstairs WC, En-suite & Bathroom
- Fantastic Size South/Westerly Facing Garden
- Close to Primary & Secondary Schools
- Easy Access to Transport Links
Property description
* immaculate house with garage! * Situated in one of the best positions of this popular development resides this Charles Church built two bedroom home. Well presented throughout and comprising in brief entrance hall with downstairs cloakroom, lounge, modern fitted and fully equipped kitchen/dining room, two double bedrooms with en-suite to master and bathroom. Externally boasting a great size and private south/westerly facing rear garden, over 22ft x 10ft garage and driveway. One of the very few two bedroom houses in the area to benefit a garage and only being a stones throw from an open green spaces, popular primary and secondary schools and commuter links. We highly recommend a viewing at your earliest opportunity to avoid disappointment.
Entrance Hall
Composite front door opening into the hall with stairs rising to the first floor landing, radiator and doors to;
Downstairs Cloakroom (1.40m x 1.07m! (4'7" x 3'6!))
Obscure uPVC double glazed window to front, suite comprising low level WC and hand wash basin with mixer tap over and tiled surround, tiled flooring, radiator and consumer unit.
Lounge (4.47m x 3.30m max (14'8" x 10'10" max))
UPVC double glazed window to front, under stair storage cupboard, radiator, television and telephone points and door to;
Kitchen/Diner (4.27m x 2.59m (14'0" x 8'6"))
UPVC double glazed window to rear, refitted kitchen comprising a range of modern high gloss eye and base level units with complementary worktop over, inset stainless steel sink with adjacent drainer and tap over, induction hob with extractor over, mid-height electric fan assisted oven, integrated fridge/freezer, washing machine and dishwasher, ample space for dining table and chairs, tiled flooring, radiator, down lights and uPVC double glazed doors to the garden.
Landing
Loft access, storage cupboard and doors to;
Bedroom One (3.30m x 2.95m (10'10" x 9'8"))
UPVC double glazed window to front, radiator and door to;
En-Suite (2.06m x 1.60m (6'9" x 5'3"))
Obscure uPVC double glazed window to front, modern suite comprising low level WC, hand wash basin with taps over and tiled surround, shower cubicle with shower over and tiled surround, tiled flooring, radiator and extractor.
Bedroom Two (4.27m x 2.13m (14'0" x 7'0"))
UPVC double glazed window to rear and radiator.
Bathroom (2.26m x 1.93m max (7'5" x 6'4" max))
Modern fitted white suite comprising low level WC, hand wash basin with taps over and tiled surround, paneled bath with taps over and tiled surround, radiator and extractor.
Garden
An impressive size and south/west facing, the rear garden is a blank canvas which is laid to high quality lawn. Enclosed by fencing and incredibly private with courtesy door to the garage.
Garage & Driveway (6.96m x 3.05m (22'10" x 10'0"))
The garage has an up and over door, power, lighting and courtesy door to the garden. Situated to the front of the garage is the driveway allowing for an allocated parking space.
Leasehold Information
We have been advised this property is leasehold with the remainder of a 999 year lease from construction in 2016. There are no other charges associated what this property.
Material Information
We have been advised the following;
Gas- Mains
Electricity- Mains
Water and Sewerage- Bristol and Wessex Water
Broadband- For an indication of specific speeds and supply or coverage in the area, we recommend visiting the Ofcom checker at .
Mobile Signal- No known restrictions, we recommend visiting the Ofcom checker at .
Flood-risk- Please refer to the North Somerset planning website if you wish to investigate the flood-risk map for the area at .
Property info
For more information about this property, please contact
Mayfair Town & Country, BS22 on +44 1934 247382 * (local rate)
Disclaimer
Property descriptions and related information displayed on this page, with the exclusion of Running Costs data, are marketing materials provided by Mayfair Town & Country, and do not constitute property particulars. Please contact Mayfair Town & Country for full details and further information. The Running Costs data displayed on this page are provided by PrimeLocation to give an indication of potential running costs based on various data sources. PrimeLocation does not warrant or accept any responsibility for the accuracy or completeness of the property descriptions, related information or Running Costs data provided here.






























.png)