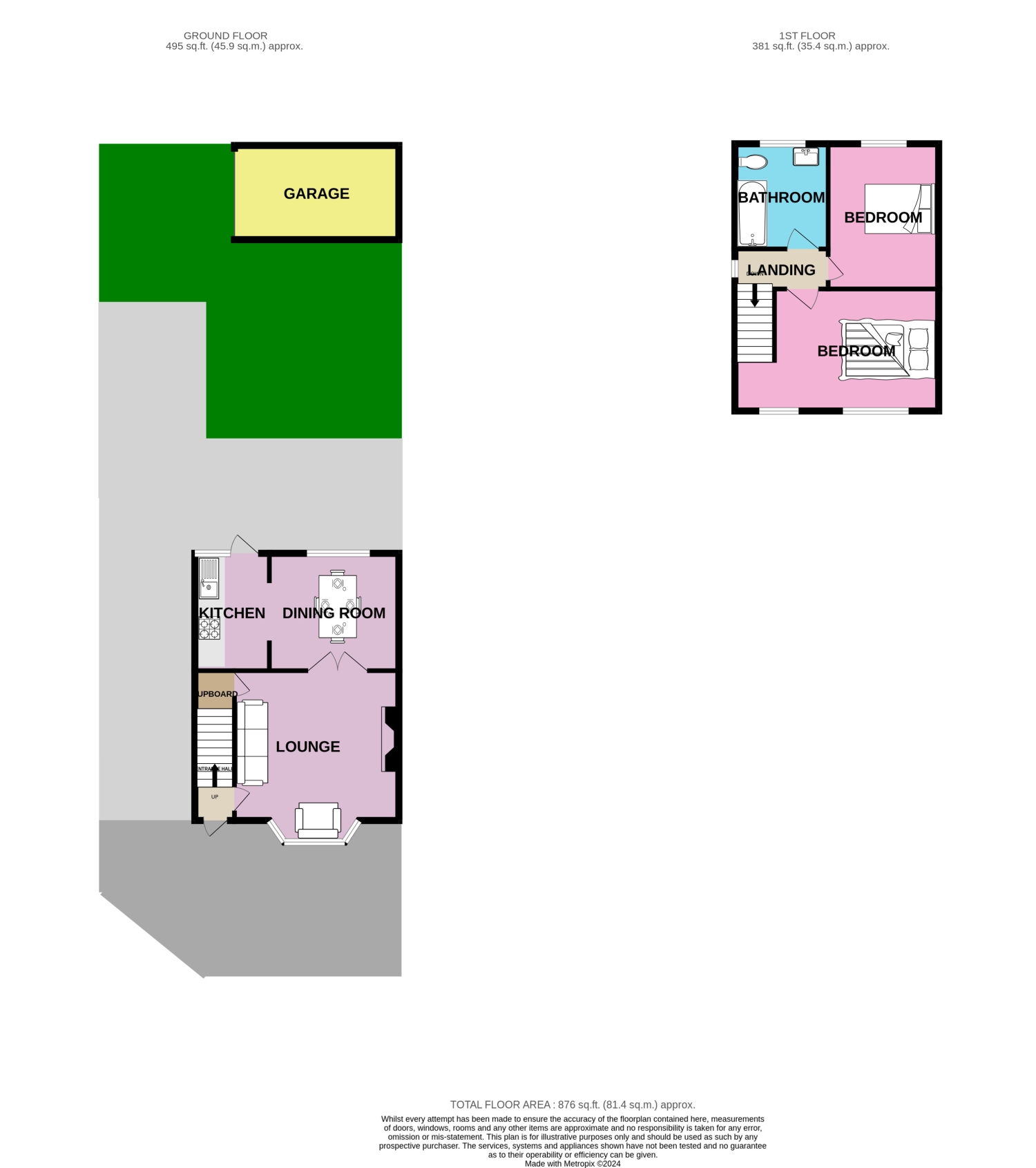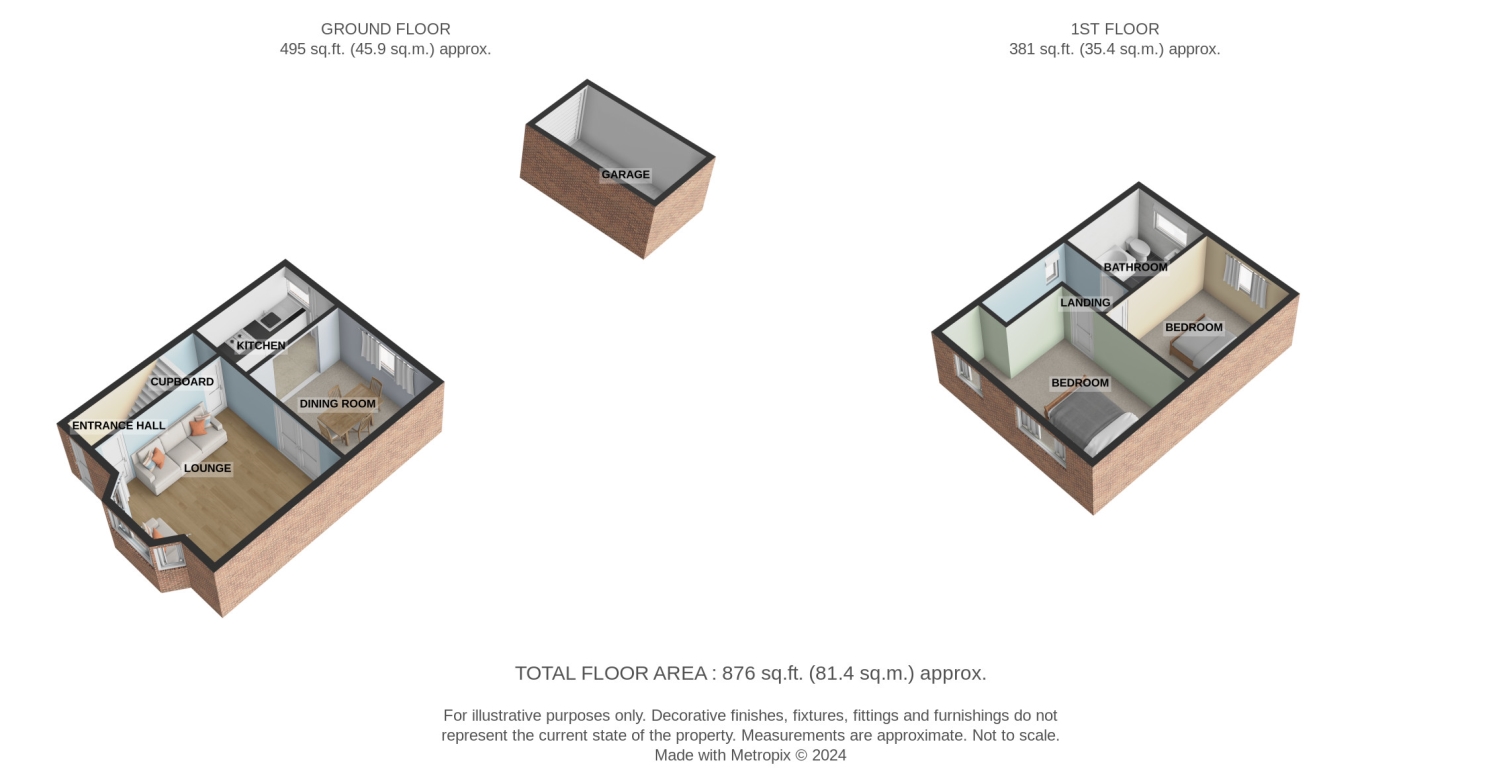Detached house for sale in Regent Street, Ilkeston DE7
* Calls to this number will be recorded for quality, compliance and training purposes.
Property features
- Recently Refurbished
- Spacious Living Areas
- Modern Kitchen
- Landscaped Garden
- Ample Parking
Property description
Welcome to your dream home in the heart of Ilkeston, Derby! This beautifully refurbished two-bedroom property offers a perfect blend of modern elegance and comfortable living, with a host of local amenities just a stone's throw away.
As you step through the front door, you are greeted by a cosy entrance that leads into a spacious lounge, where a stunning bay window floods the room with natural light. This inviting space is ideal for relaxing with family or entertaining friends. From the lounge, elegant double doors open into the dining area, providing a seamless flow through the home. The dining area connects to a recently refurbished kitchen via a charming archway. The kitchen boasts integrated appliances, offering both style and functionality, making meal preparation a joy.
The outdoor area is equally impressive. The garden has been meticulously landscaped, creating an idyllic space for social gatherings during the warmer months. Whether you're hosting a summer barbecue or enjoying a peaceful evening under the stars, this garden is sure to be a favourite spot.
Upstairs, you will find two generously sized double bedrooms. The master bedroom, located at the front of the house, benefits from two double glazed windows, ensuring a bright and airy feel. The second bedroom, situated at the rear, offers a tranquil retreat. The recently modified bathroom features modern fixtures and fittings, completing the upper floor's sophisticated look.
To the front of the property, a block-paved driveway provides ample parking space for up to three cars, offering convenience and ease for residents and visitors alike.
Ilkeston, Derby offers a range of shops, restaurants, and cafes. Enjoy outdoor activities at Victoria Park and Shipley Country Park. Excellent transport links and highly regarded local schools make this an ideal location.
This recently refurbished home in Ilkeston offers modern living in a charming town. With high-quality finishes and a convenient location, it's a perfect opportunity. Don't miss out on making this beautiful house your new home.
Living Room
3.63m x 3.63m - 11'11” x 11'11”
Features a double-glazed bay window, a feature fireplace, a radiator, laminate flooring, an understairs cupboard, and double doors leading to the dining room.
Dining Room
3.34m x 2.61m - 10'11” x 8'7”
Includes a double-glazed window to the rear aspect, laminate flooring, a radiator, and an archway through to the kitchen.
Kitchen
3.38m x 1.92m - 11'1” x 6'4”
Equipped with wall and base units, a rolltop work surface, an integral electric oven, an integral gas hob, an extractor hood, and a dishwasher. Also features a stainless steel inset sink with a mixer tap, a double-glazed window, and a UPVC external door.
Landing
Carpeted stairs leading up to a double-glazed window at the top, with loft access via a ladder. The loft is boarded and fully insulated.
Bedroom 1
3.67m x 3.49m - 12'0” x 11'5”
Double bedroom with carpeted flooring, two double-glazed windows, a radiator, and a single light pendant.
Bedroom 2
3.34m x 2.29m - 10'11” x 7'6”
Double bedroom with carpeted flooring, a double-glazed window, a radiator, and a single light pendant.
Bathroom
3.34m x 2.21m - 10'11” x 7'3”
Three-piece suite comprising a bath with electric shower overhead, a WC, and a vanity unit with a wash basin and mixer tap. Includes a towel radiator, frosted double-glazed window, lvt flooring, spotlights, and an extractor fan.
Rear Garden
Property info
For more information about this property, please contact
EweMove Sales & Lettings - Beeston, Long Eaton & Wollaton, NG10 on +44 115 774 8783 * (local rate)
Disclaimer
Property descriptions and related information displayed on this page, with the exclusion of Running Costs data, are marketing materials provided by EweMove Sales & Lettings - Beeston, Long Eaton & Wollaton, and do not constitute property particulars. Please contact EweMove Sales & Lettings - Beeston, Long Eaton & Wollaton for full details and further information. The Running Costs data displayed on this page are provided by PrimeLocation to give an indication of potential running costs based on various data sources. PrimeLocation does not warrant or accept any responsibility for the accuracy or completeness of the property descriptions, related information or Running Costs data provided here.


























.png)