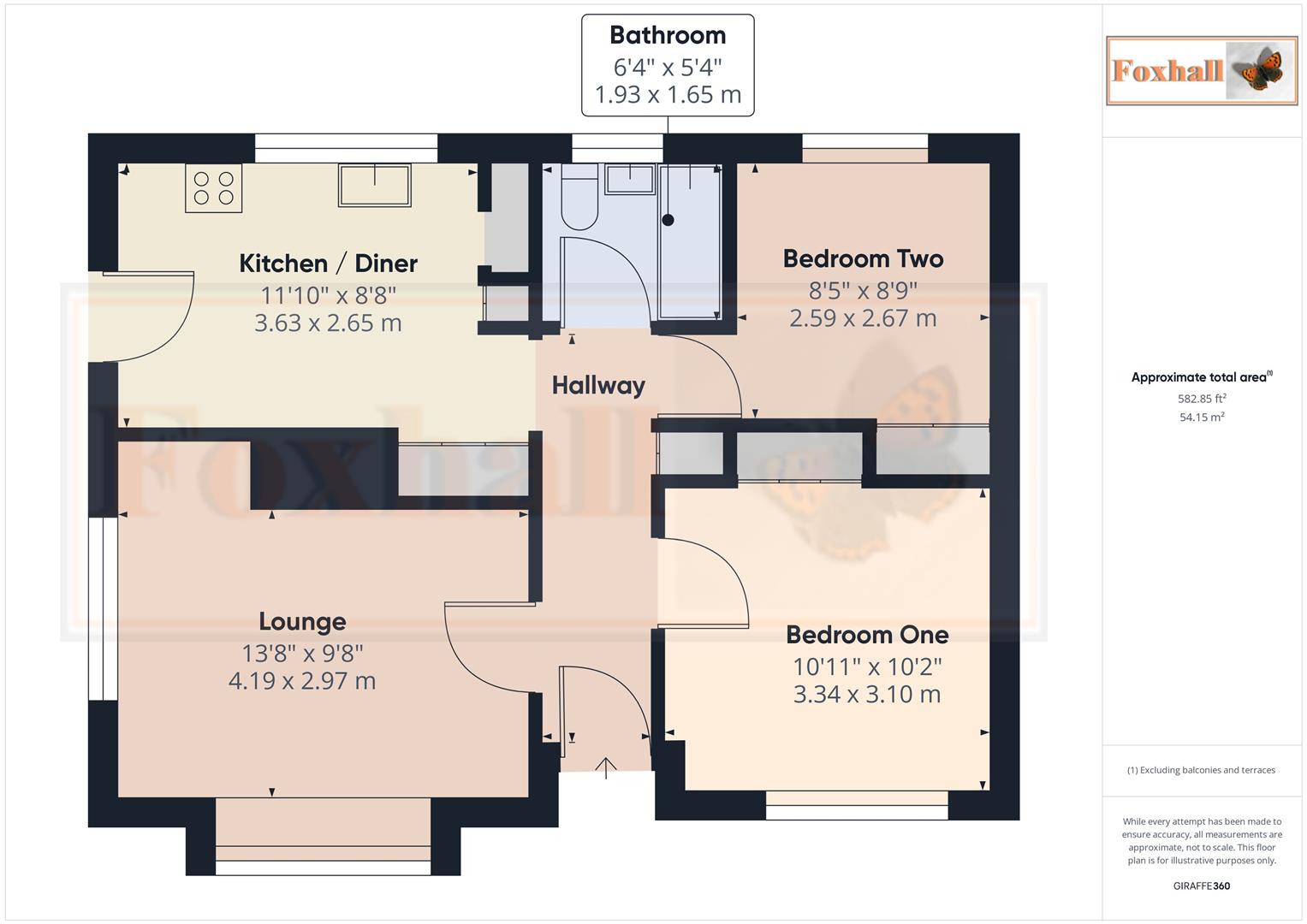Semi-detached bungalow for sale in Holly Lane, Rushmere St. Andrew, Ipswich IP5
* Calls to this number will be recorded for quality, compliance and training purposes.
Property features
- Superb location with amazing field views to the rear
- Highly sought after village location
- Large plot with excellent potential for extension (subject to planning permission)
- No onward chain
- Triple glazed windows
- Oil fired heating via radiators (new boiler and oil tank installed 2017)
- Requires kitchen and bathroom updating
- Two nicely proportioned bedrooms
- 12'0 x 8'9 kitchen / diner and lounge
- Freehold - council tax band B
Property description
Superb location with amazing field views to the rear - highly sought after village location - large plot with excellent potential for extension (subject to planning permission) - no onward chain - triple glazed windows - oil fired heating via radiators (new boiler and oil tank installed 2017) - two nicely proportioned bedrooms - two nicely proportioned bedrooms - 12'0 x 8'9 kitchen / diner and lounge - requires kitchen and bathroom updating
***Foxhall Estate Agents*** are delighted to offer for sale this nicely presented and well proportioned two bedroom semi detached bungalow, situated in this highly sought after location, just east of Ipswich.
The property is located towards the end of the cul-de-sac with glorious views of the open countryside to the rear and benefits from a large plot with excellent potential for extension subject to the relevant planning permission being obtained, triple glazed windows, oil fired heating via radiators, new tank and boiler installed in 2017 and is being sold with no onward chain.
The accommodation comprises entrance hall, bedroom one 11'0 x 10'1, bedroom two (8'10 plus recess x 8'6), bathroom, lounge, kitchen/diner (12'0 x 8'9), rear lobby and useful storage area.
Entrance Hall
New front entrance door installed in 2023 into entrance hall, built in storage cupboard, radiator, access to the loft which we understand from the vendor has a light and doors to.
Bedroom One (3.35m x 3.07m (11'0 x 10'1))
Triple glazed window to front, radiator, built in storage cupboards.
Bedroom Two (2.69m (plus recess) x 2.59m (8'10 (plus recess) x)
Triple glazed windows to rear, built in storage cupboards with mirror fronted sliding doors and radiator.
Bathroom
Panelled bath with mixer taps and shower attachment over, low level W.C., pedestal wash hand basin, radiator, obscure double glazed window to rear.
Lounge (4.19m x 3.00m + recess (13'9 x 9'10 + recess))
Double glazed window to front and side, radiator.
Kitchen/Diner (3.66m x 2.67m (12'0 x 8'9))
Comprising single drainer sink unit with mixer, double glazed window to rear, worksurfaces with drawers cupboards and appliance space under, wall mounted cupboards over, former airing cupboard which is shelved, breakfast bar, radiator, door to
Rear Lobby / Storage Area (1.85m x 1.50m (6'1 x 4'11 ))
The rear lobby has double glazed doors to the front and the rear. The Storage area has a double glazed window to the side.
Outside
Open plan style front garden mainly laid to lawn, There is gated side access leading to the rear garden whichbacks onto open fields with uninterrupted views, boarded by picket fencing. The garden itself is mainly laid to lawn, oil tank, oil fired boiler and outside tap.
Agents Note
Tenure - Freehold
Council Tax Band B
Property info
For more information about this property, please contact
Foxhall Estate Agents, IP3 on +44 1473 679474 * (local rate)
Disclaimer
Property descriptions and related information displayed on this page, with the exclusion of Running Costs data, are marketing materials provided by Foxhall Estate Agents, and do not constitute property particulars. Please contact Foxhall Estate Agents for full details and further information. The Running Costs data displayed on this page are provided by PrimeLocation to give an indication of potential running costs based on various data sources. PrimeLocation does not warrant or accept any responsibility for the accuracy or completeness of the property descriptions, related information or Running Costs data provided here.






















.png)
