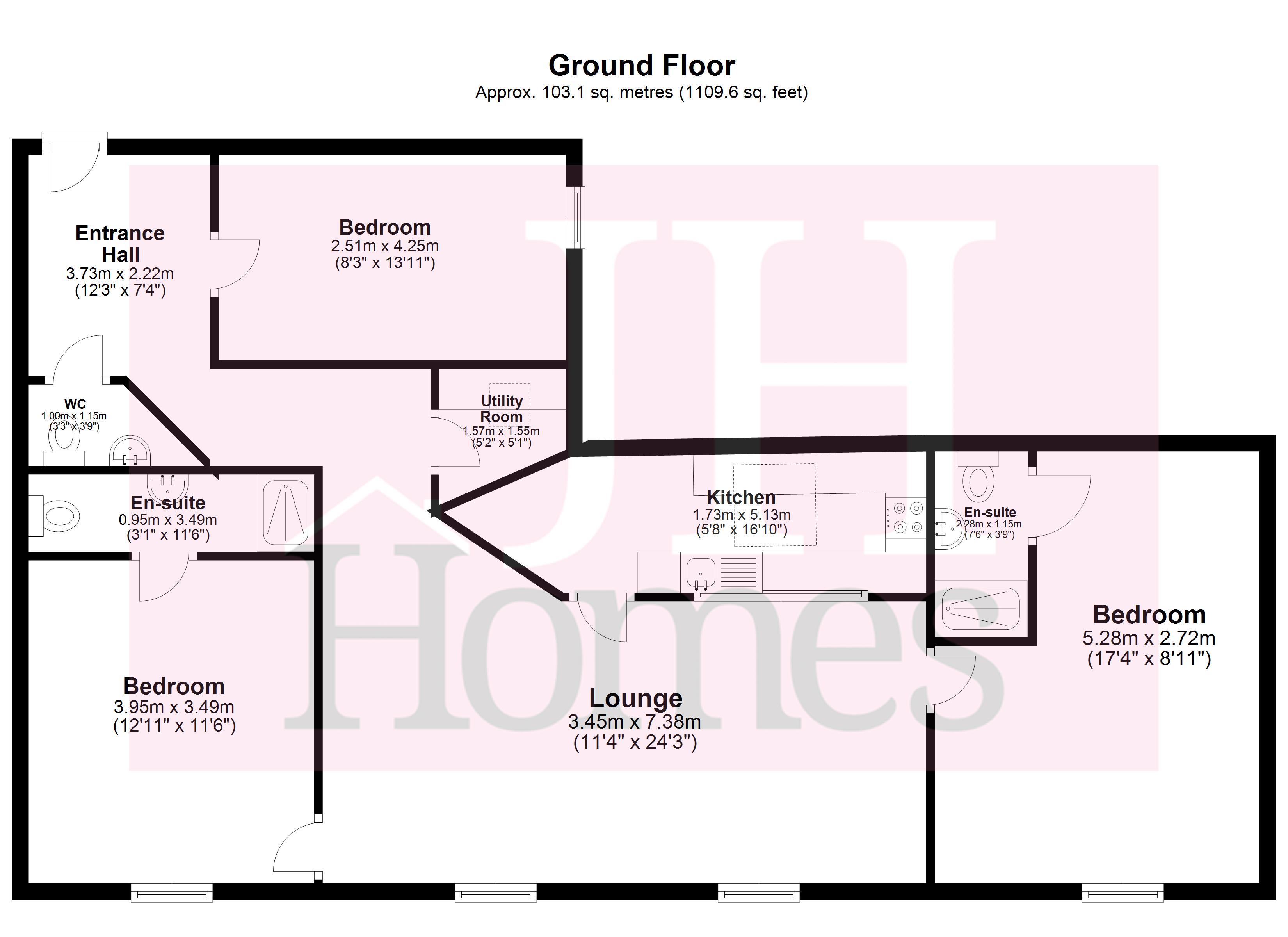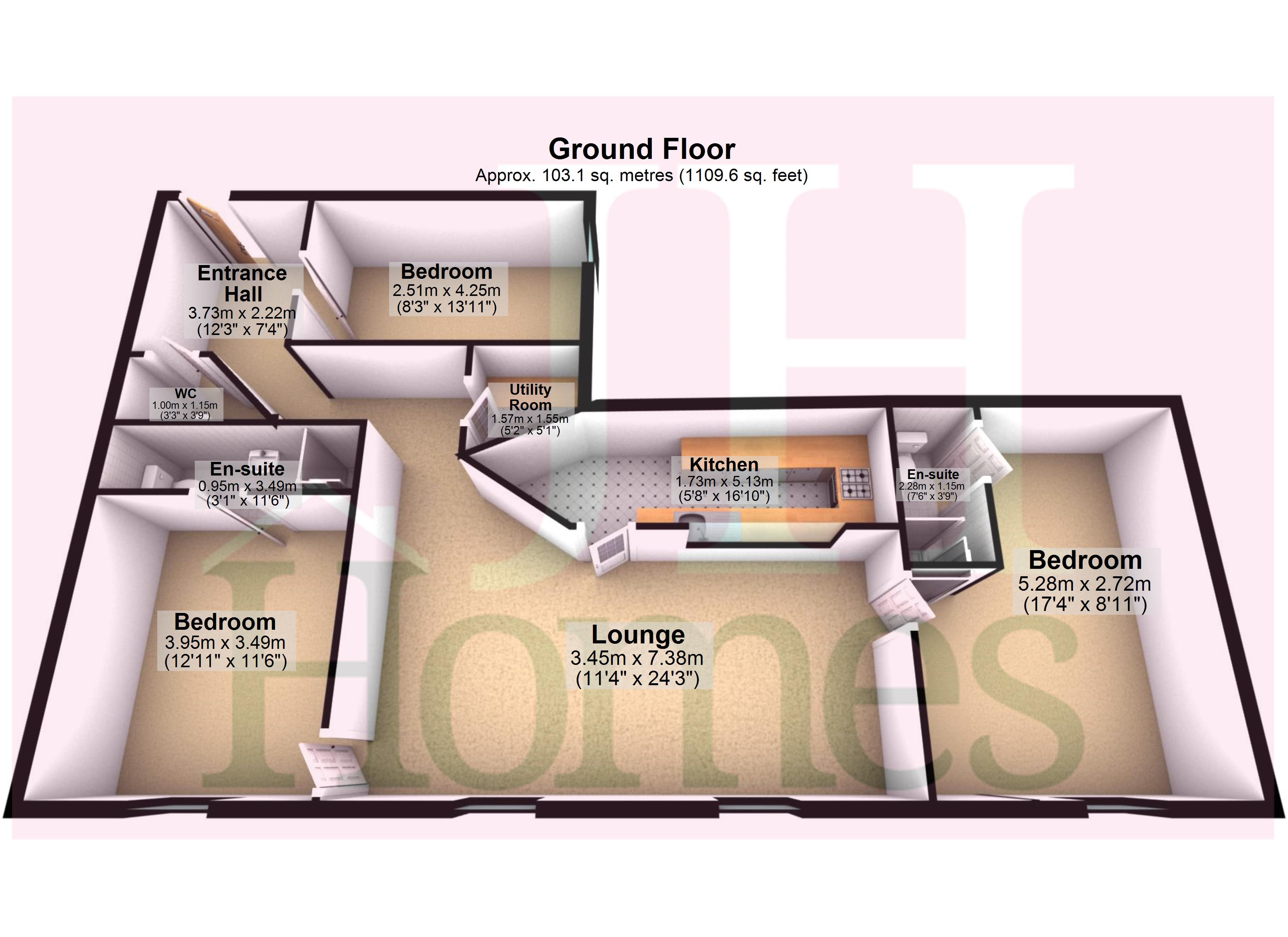Flat for sale in Market Place, Dalton-In-Furness, Cumbria LA15
* Calls to this number will be recorded for quality, compliance and training purposes.
Property features
- Excellent First Floor Apartment
- Located In A Historic Former Public House
- Spacious Open Plan Design
- Three Double Bedrooms, Two With Ensuites
- Open Plan Lounge/Diner
- Fitted Kitchen With Appliances
- Furniture Could Be Available If Required
- Utility & Gas Central Heating System
- Lovely Communal Garden
- Vacant & No Upper Chain
Property description
First floor apartment situated within this historic Grade II listed former public house in one of the oldest parts of Dalton in Furness. Sympathetically modernised and restored to offer spacious accommodation whilst retaining a lot of original character. Complete with three double bedrooms, two with ensuites, open plan lounge/diner, fitted kitchen and benefiting from a good standard of presentation and gas fired central heating system.
First floor apartment situated within this historic Grade II listed former public house in one of the oldest parts of Dalton in Furness. Sympathetically modernised and restored to offer spacious accommodation whilst retaining a lot of original character. Complete with three double bedrooms, two with ensuites, open plan lounge/diner, fitted kitchen and benefiting from a good standard of presentation and gas fired central heating system. Offering convenient access to the town centre and its amenities of Dalton in Furness plus use of a good sized communal garden to the rear of the building and shared on site parking for residents. Offered vacant with no upper chain, it is competitively priced and recommended for early viewing to appreciate the character and space it offers.
Accessed through a communal door giving access to the staircase leading to the first floor with a private door into the apartment. The front door is a beautiful feature door with leaded glass insert and opens directly into:
Entrance hall Velux double glazed roof, ceiling with inset LED lights, open shelving area to side and open access to lounge. Coat hooks to wall and white panelled internal doors to WC, utility and a bedroom.
WC 3' 3" x 5' 2" (1.01m x 1.59m) Two piece suite comprising of WC with push button flush and pedestal wash hand basin with mixer tap. Chrome ladder style towel radiator, extractor fan to ceiling and inset LED light.
Lounge 24' 2" x 11' 3" (7.39m x 3.45m) Character room with extensive, heavily timbered trusses, beams and timbers to the ceiling. Two sash windows to front offering a pleasant outlook towards Market Place, high vaulted ceiling, three suspended pendant lights, three wall light points and two radiators. Open access with breakfast bar to kitchen.
Kitchen 5' 2" x 14' 7" (1.60m x 4.47m) Fitted with a modern range of base, wall and drawer units with woodblock work surface over incorporating stainless steel sink and drainer with mixer tap. Integrated electric hob and low level oven, built in dishwasher and space for freestanding fridge freezer. Breakfast bar with a fire curtain divide to lounge.
Utility room 6' 2" x 7' 0" (1.88m x 2.13m) Velux double glazed skylight, wall mounted Main eco elite gas combi boiler for the heating and hot water systems and an area of work surface with recess and plumbing under for washing machine, double cupboard, extractor fan, ceiling light point and power.
Bedroom 17' 4" x 13' 0" (5.28m x 3.96m) widest points Double room with feature exposed beam and timber features. Sash window to front offering an aspect onto Market Place, radiator and door to ensuite shower room.
Ensuite 7' 6" x 3' 9" (2.29m x 1.14m) Comprising of WC with push button flush, pedestal wash basin and shower cubicle with curtain rail and tiled surround with a thermostatic shower. Extractor fan, LED lighting and feature exposed beams.
Bedroom 12' 11" x 11' 6" (3.94m x 3.51m) Double room with feature exposed beams, sash window to front with deeper sill, radiator, ceiling light point and door to ensuite shower room.
Ensuite 3' 1" x 11' 6" (0.94m x 3.51m) Comprising of WC, pedestal wash hand basin with mirror fronted bathroom cabinet over, chrome ladder style towel radiator and glazed door to shower cubicle with thermostatic shower and tiled surround. Extractor fan and inset lights to ceiling.
Bedroom 8' 3" x 13' 11" (2.51m x 4.24m) Further double room with feature exposed beam, low level wood framed double glazed window with safety rail to side. Radiator, ceiling light point, power and provision suitable for TV to be mounted to wall.
Exterior Communal courtyard area to side also offering parking (subject to demand) with further parking available around Marketplace. To the end of the courtyard is an excellent garden space over three levels which is communal with the other three apartments.
General information tenure: Leasehold
council tax: A
local authority: Westmorland & Furness Council
services: Mains drainage, gas, water and electric.
Please note: A new 999 year lease will be created prior to completion. It is envisaged there will be a monthly payment to cover buildings Insurance and gardening. Please contact the office for further details.
Property info
For more information about this property, please contact
J H Homes, LA12 on +44 1229 382809 * (local rate)
Disclaimer
Property descriptions and related information displayed on this page, with the exclusion of Running Costs data, are marketing materials provided by J H Homes, and do not constitute property particulars. Please contact J H Homes for full details and further information. The Running Costs data displayed on this page are provided by PrimeLocation to give an indication of potential running costs based on various data sources. PrimeLocation does not warrant or accept any responsibility for the accuracy or completeness of the property descriptions, related information or Running Costs data provided here.


































.png)