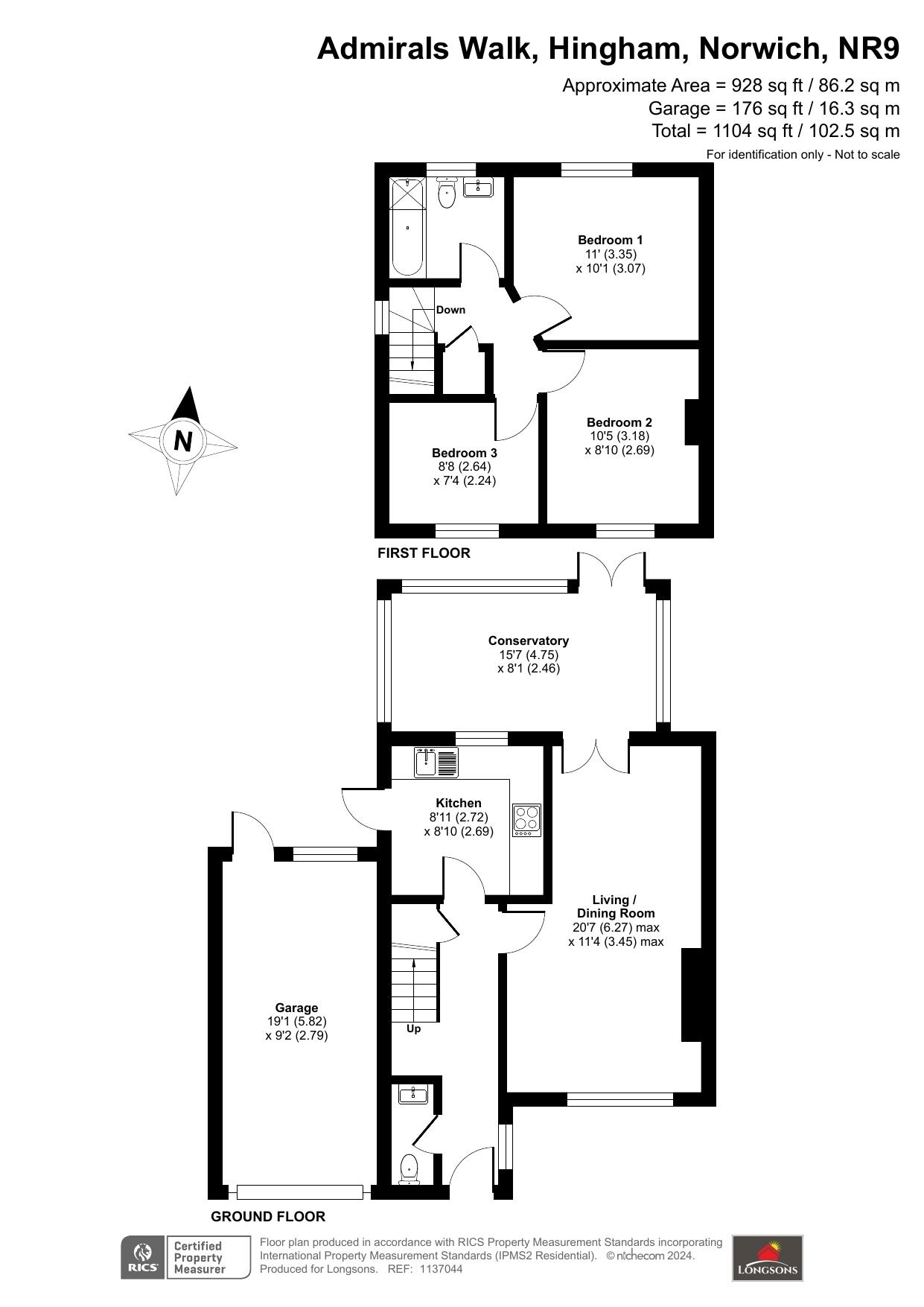Semi-detached house for sale in Admirals Walk, Hingham NR9
* Calls to this number will be recorded for quality, compliance and training purposes.
Property features
- Semi-Detached House
- Three Bedrooms
- Sought After Village of Hingham
- Energy Efficiency Rating - D66
- Lounge/Dining Room
- Conservatory
- Garage Gardens and Parking
- Oil Fired Central Heating
- UPVC Double Glazing
Property description
Situated in the popular, well serviced village of Hingham, Longsons are delighted to bring to the market this three bedroom, semi-detached house.
The property offers conservatory, garage, parking, gardens, oil fired central heating and UPVC double glazing.
Briefly, the property offers entrance hall, lounge/dining room, conservatory, kitchen, cloakroom with WC, three bedrooms, bathroom, garage, gardens, parking, oil fired central heating and UPVC double glazing
Hingham
Dereham: 9 miles, Watton: 7 miles, Attleborough: 7 miles, Norwich: 20 miles.
Hingham is a well serviced town with a bus route. Hingham town has a co-op, corner shop with post office and various coffee shops. Hingham also has a dentist, doctors, primary school, hair & beauty shops and is also home to the White Hart pub, restaurant and B&B. With easy access into Attleborough and Norwich for the train lines taking you into London Kings Cross.
Entrance Hall
UPVC double glazed entrance door to front aspect, stairs to first floor, understairs storage cupboard,
UPVC double glazed window to side aspect, radiator.
Lounge/Dining Room - 20'7" (6.27m) Max x 11'4" (3.45m) Max
UPVC double glazed French doors opening to conservatory,
UPVC double glazed window to front aspect, radiator.
Conservatory - 15'7" (4.75m) x 8'1" (2.46m)
UPVC double glazed conservatory, French doors opening to rear garden, radiator.
Kitchen - 8'11" (2.72m) x 8'10" (2.69m)
Fitted kitchen units to walls and floor complemented by a work surface over, composite one and a half bowl sink unit with mixer tap and drainer, space and plumbing for dishwasher, space for electric oven with extractor hood over, space for large American style fridge/freezer, UPVC double glazed entrance door opening to rear garden,
UPVC double glazed window to rear aspect.
Cloakroom
Hand wash basin, WC, extractor fan, radiator.
Stairs and Landing
Built-in cupboard, UPVC double glazed window to side aspect.
Bedrom One - 11'0" (3.35m) Max x 10'1" (3.07m) Max
UPVC double glazed window to rear aspect, radiator.
Bedroom Two - 10'5" (3.18m) x 8'10" (2.69m)
UPVC double glazed window to front aspect, radiator.
Bedroom Three - 8'8" (2.64m) x 7'4" (2.24m)
UPVC double glazed window to front aspect, radiator.
Bathroom
Bathroom suite comprising bath with shower over and shower curtain, wash basin, WC, radiator, obscure glass UPVC double glazed window to rear aspect.
Garage - 19'1" (5.82m) x 9'2" (2.79m)
Main up and over door to front aspect, entrance door and window to rear aspect, electric lights and power.
Outside Front
Garden laid to lawn, path to front door, parking to front of garage, outside lights.
Rear Garden
Enclosed low maintenance rear garden laid to artificial grass, covered wooden decked seating area, outside tap, wooden fence to perimeter.
Agent's Notes
EPC rating D66 (Full copy available on request)
Council tax band B (Own enquiries should be make via Breckland District Council)
what3words /// mallets.forever.recall
Notice
Please note we have not tested any apparatus, fixtures, fittings, or services. Interested parties must undertake their own investigation into the working order of these items. All measurements are approximate and photographs provided for guidance only.
Property info
For more information about this property, please contact
Longsons, PE37 on +44 1760 358002 * (local rate)
Disclaimer
Property descriptions and related information displayed on this page, with the exclusion of Running Costs data, are marketing materials provided by Longsons, and do not constitute property particulars. Please contact Longsons for full details and further information. The Running Costs data displayed on this page are provided by PrimeLocation to give an indication of potential running costs based on various data sources. PrimeLocation does not warrant or accept any responsibility for the accuracy or completeness of the property descriptions, related information or Running Costs data provided here.





























.png)

