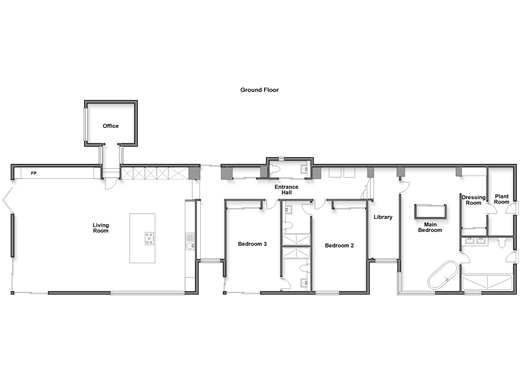Detached bungalow for sale in Dover Road, Westciffe, Dover, Kent CT15
* Calls to this number will be recorded for quality, compliance and training purposes.
Property features
- A truly unique and immaculately presented single story property
- 0.952 acre plot including orchard and gardens
- Double car barn and vast driveway for multiple vehicles
- Riba Regional & Best Luxury Home award winner
- Beautiful countryside views over the North Downs
- Early possession possible as no onward chain
- Above-average EPC energy efficiency rating C (80)
Property description
The property has a vast and impressive light and bright double height vaulted living space, incorporating a bespoke kitchen with Siemens appliances, a central island and dining area with a bespoke dining bench and a lounge with a textured cork wall features, a Stovax wood burner and a multitude of impressive floor to ceiling windows and glazed doors providing magnificent countryside views. All along the spine of the property are bespoke oak cupboards and are also three en suite double bedrooms including the main with a bath in the bedroom, a dressing room and spacious wet room plus a door to an outside black bath and separate shower with bamboo screening.
There is also a modern version of a staddlestone hut designed as a separate office with views over the orchard, a library with floor to ceiling windows and a cloakroom. Outside is a covered patio with outdoor kitchen facilities and a second seating area with a firepit surrounded by a meadow. The building's energy saving aspect is enhanced by concrete flooring acting as a heat store, an air-source heat pump, photovoltaic panel and systems for collecting the rainwater while excess energy produced by the solar panels during the day are stored in a battery system for use overnight.
Please refer to the footnote regarding the services and appliances.
What the Owner says:
We have been thrilled to be part of creating this unique and award-winning property and have thoroughly enjoyed our time here but our needs have changed. It is extremely quiet and secluded so could be ideal for anyone looking for privacy, security and low maintenance. The village includes a post office, village shop, restaurants and pubs and we are not far from Martin Mill and Dover for the mainline station and high speed rail to London or the ferry port and Folkestone for access to the Continent, while it is only a short drive to Deal with its seafront, individual shops, bars and eateries.
Room sizes:
- Entrance Hall
- Cloakroom
- Living Room 35'0 x 24'0 (10.68m x 7.32m)
- Office 9'3 x 7'9 (2.82m x 2.36m)
- Bedroom 3 17'6 x 10'6 (5.34m x 3.20m)
- En Suite Shower Room
- Bedroom 2 17'6 x 10'6 (5.34m x 3.20m)
- En Suite Shower Room
- Library
- Main Bedroom 24'0 x 12'1 (7.32m x 3.69m)
- Dressing Room
- En Suite Shower Room
- Plant Room
- Outside
- Rear Garden
- Front Garden
- Driveway
- Double Car Barn
The information provided about this property does not constitute or form part of an offer or contract, nor may be it be regarded as representations. All interested parties must verify accuracy and your solicitor must verify tenure/lease information, fixtures & fittings and, where the property has been extended/converted, planning/building regulation consents. All dimensions are approximate and quoted for guidance only as are floor plans which are not to scale and their accuracy cannot be confirmed. Reference to appliances and/or services does not imply that they are necessarily in working order or fit for the purpose.
We are pleased to offer our customers a range of additional services to help them with moving home. None of these services are obligatory and you are free to use service providers of your choice. Current regulations require all estate agents to inform their customers of the fees they earn for recommending third party services. If you choose to use a service provider recommended by Fine & Country, details of all referral fees can be found at the link below. If you decide to use any of our services, please be assured that this will not increase the fees you pay to our service providers, which remain as quoted directly to you.
Council Tax band: G
Tenure: Freehold
Property info
For more information about this property, please contact
Fine & Country - Canterbury, CT1 on +44 1227 469276 * (local rate)
Disclaimer
Property descriptions and related information displayed on this page, with the exclusion of Running Costs data, are marketing materials provided by Fine & Country - Canterbury, and do not constitute property particulars. Please contact Fine & Country - Canterbury for full details and further information. The Running Costs data displayed on this page are provided by PrimeLocation to give an indication of potential running costs based on various data sources. PrimeLocation does not warrant or accept any responsibility for the accuracy or completeness of the property descriptions, related information or Running Costs data provided here.



































.png)

