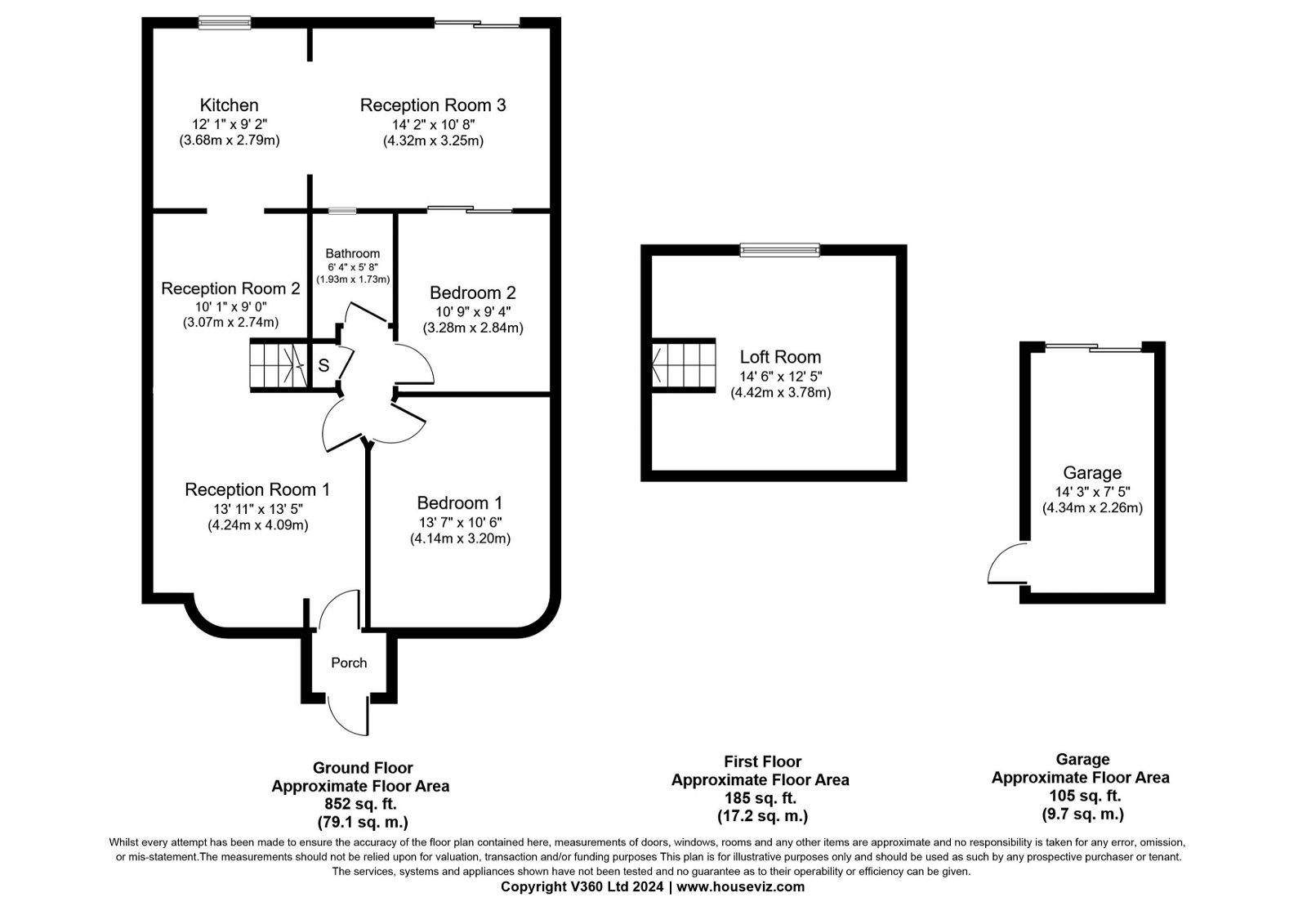Semi-detached bungalow for sale in Kinloch Drive, Kingsbury, London NW9
* Calls to this number will be recorded for quality, compliance and training purposes.
Property features
- Two Bedrooms
- Loft Room
- Three Reception Rooms
- Extended
- Semi Detached
- Bathroom
- Garage
- Beautifully Fitted Kitchen
- Sought After Location
- Stunning Rear Garden Overlooking Woodlands
Property description
Please quote property ref KS0628
This wonderfully imposing semi-detached bungalow makes a great first impression. Having been maintained to a high standard, presenting good-sized accommodation flowing effortlessly, this home is waiting for its new owners to move straight in and enjoy its comfortable living space. This highly sought after two bedroom bungalow has been extended to the rear creating an amazing kitchen diner big enough for the whole family to enjoy. The kitchen diner overlooks the amazing beautifully landscaped rear garden that backs onto the woodlands of the Welsh Harp. The property has an amazing bright and airy through lounge, a garage and a loft room with stunning views. This house is a must view so call me today or risk missing out on this stunning family home.
The property is conveniently located in this wonderful secluded area of bungalows surrounded by nature. Kinloch Drive is surrounded by an array of amenities such as local shops and bus routes on Church Lane, open spaces at Silver Jubilee Park, Hendon F.C. And the lovely ‘Fryent Country’ Park offering scenic and rambling pathways with beautiful views across the area. There are a number of places of worship including the Shree Swaminarayan Mandir Temple and St. Andrews Church. Wembley Park is located within a mile away where the London Designer Outlet can be found with a vast range of High Street shops, restaurants and its own cinema complex along with Brent Civic Centre, Wembley Stadium and sse Arena. There are also supermarkets such as Asda, Lidl and Co-Op, which are all within a mile from the property together with Post Offices, gp Practices, Pharmacists and Dentists. Wembley Park Tube Station runs on the Metropolitan and Jubilee Lines and could make this property appealing to those needing to commute to Central London or perhaps taking in the many wonderful sights and attractions our Capital City has.
Entrance Hall: Opening to reception one.
Reception One: 13'5 x 13'1 (4.24m x 4.09m) Into bay, double glazed bay window to front, double radiator, wooden flooring, feature fireplace, door to inner lobby, archway to reception two.
Reception Two: 10'1 x 8'12 (3.07m x 2.74m) double glazed window to side, double radiator, wooden flooring, stairs to loft room, doorway to kitchen.
Kitchen: 12'1 x 9'2 (3.68m x 2.79m) Worktop surfaces incorporating sink bowl unit, four ring gas hob, electric oven, extractor fan, wall and base units, integrated dishwasher, storage cupboard housing plumb for washing machine, tiled walls, tiled floors, inset spotlights, double glazed window to rear, opening to reception three.
Reception Three: 14'2 x 10'8 (4.32m x 3.25m) Double glazed sliding doors to garden, wooden flooring, radiator, inset spotlights.
Inner Lobby: Under stairs storage cupboard, wooden flooring.
Bedroom One: 13'7 x 10'6 (4.14m x 3.20m) Double glazed window to front, radiator, fitted wardrobe.
Bedroom Two: 10'9 x 9'4 (3.28m x 2.84m) Double glazed sliding doors to reception three, radiator.
Bathroom: 6'4 x 5'8 (1.93m x 1.73m) White three piece suite comprising panel bath, low level wc, wash had basin, mixer taps, shower attachment, storage cupboard, heated towel rail, tiled walls, tiled floors, extractor fan, double glazed window to rear.
Loft Room: 14'6 x 12'5 (4.42m x 3.78m) Double glazed window to rear, fitted wardrobe area, storage area, storage cupboard, spotlight.
Rear Garden: 45', Lawn with flower beds to borders, raised decked seating area, rear gate opening to Welsh Harp.
Garage: 14'3 x 7'5 (4.34m x 2.26m) Via shared driveway, door to garden with electricity.
Property info
For more information about this property, please contact
eXp World UK, WC2N on +44 330 098 6569 * (local rate)
Disclaimer
Property descriptions and related information displayed on this page, with the exclusion of Running Costs data, are marketing materials provided by eXp World UK, and do not constitute property particulars. Please contact eXp World UK for full details and further information. The Running Costs data displayed on this page are provided by PrimeLocation to give an indication of potential running costs based on various data sources. PrimeLocation does not warrant or accept any responsibility for the accuracy or completeness of the property descriptions, related information or Running Costs data provided here.































.png)
