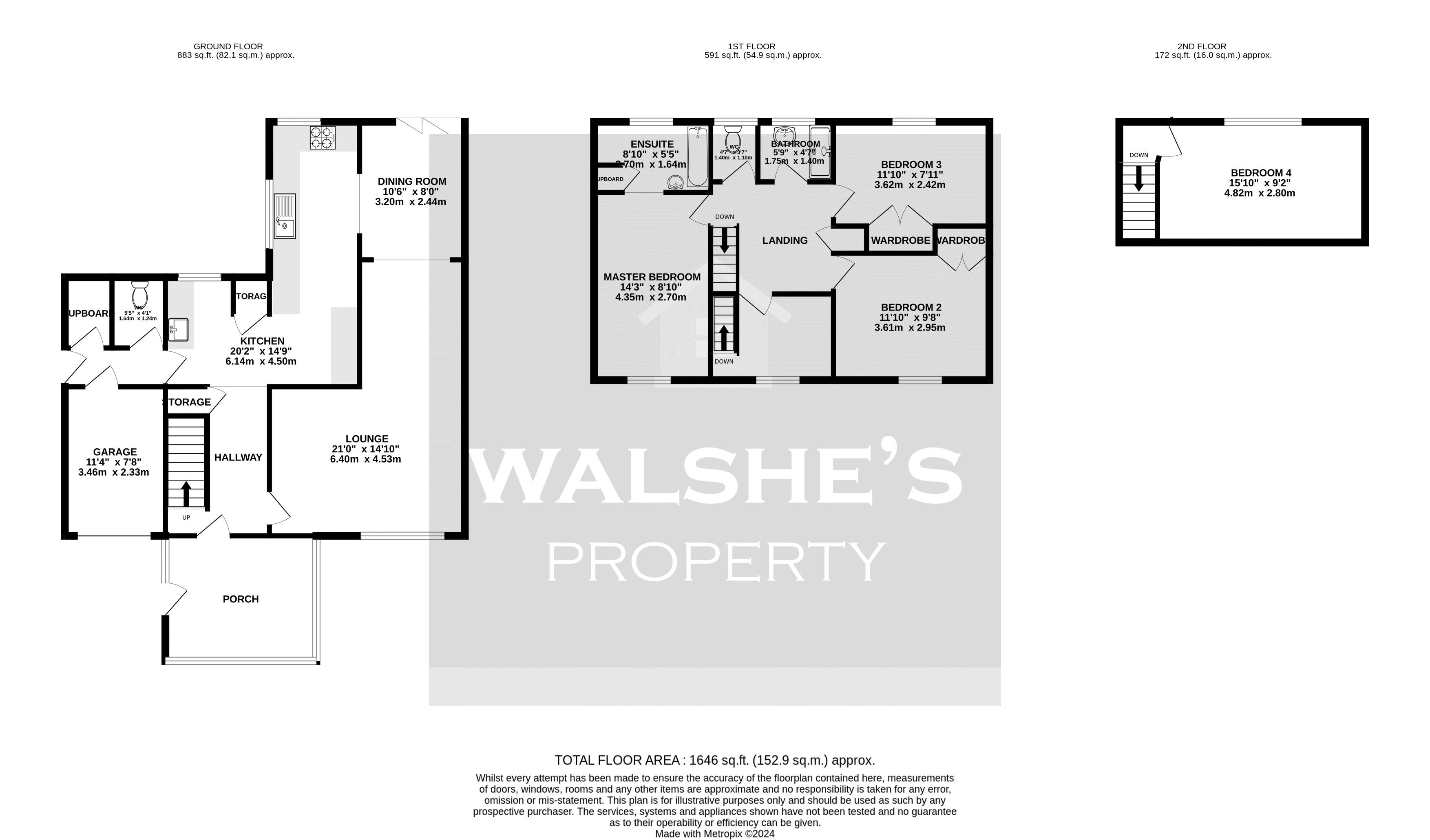Detached house for sale in Trehampton Drive, Lea, Gainsborough DN21
* Calls to this number will be recorded for quality, compliance and training purposes.
Property features
- Sought After Location
- Four Double Bedrooms
- Spacious Throughout
- Off-road Parking
- Integral Garage
Property description
Walshe's Gainsborough is delighted to bring to the market this well presented four bed detached family home to the market located within the rural village of Lea which is on the outskirt of Gainsborough which is rich in amenities, shops and schools along with a variety of transport links.
The property itself comprises of a spacious porch/hallway, an open plan lounge and diner, kitchen with a utility and WC. On the first floor you are greeted with the master bedroom with an en-suite, a further two double bedrooms, family bathroom and separate WC. On the second floor there is a fourth double bedroom.
Externally, the property boasts a rear enclosed garden which is mainly laid with lawn along with a patio area which would be great for hosting guest.. Off-road parking is available for multiple vehicles to the front of the property on the driveway in front of the integral garage.
Viewings are highly recommended on this lovely property as it won't be around for long!
Porch (9' 6'' x 11' 6'' (2.9m x 3.5m))
The Porch offers double glazed windows, a central heating radiator and herringbone flooring.
Lounge (21' 0'' x 14' 10'' (6.40m x 4.53m))
The Lounge offers a double glazed window, a central heating radiator and carpeted flooring.
Dining Room (10' 6'' x 8' 0'' (3.20m x 2.44m))
The Dining Room offers a central heating radiator and wooden flooring.
Kitchen (20' 2'' x 14' 9'' (6.14m x 4.50m))
The Kitchen offers both wall and base units with a fitted sink and drainer, a double glazed window, a central heating radiator and tiled flooring.
WC (5' 5'' x 4' 1'' (1.64m x 1.24m))
The WC offers a toilet, a central heating radiator and tiled flooring.
Master Bedroom (14' 3'' x 8' 10'' (4.35m x 2.70m))
The Master Bedroom offers a double glazed window, a central heating radiator and carpeted flooring.
En-Suite (5' 5'' x 8' 10'' (1.64m x 2.70m))
The En-Suite offers a bath and sink, a double glazed window, a central heating radiator and tiled flooring.
WC (4' 7'' x 3' 7'' (1.40m x 1.10m))
The WC offers a toilet, a double glazed window and tiled flooring.
Bathroom (4' 7'' x 5' 9'' (1.40m x 1.75m))
The Bathroom offers a sink, bath, a central heating radiator, a double glazed window and tiled flooring.
Bedroom Two (9' 8'' x 11' 10'' (2.95m x 3.61m))
The Second Bedroom offers a double glazed window, a central heating radiator and carpeted flooring.
Bedroom Three (7' 11'' x 11' 10'' (2.42m x 3.61m))
The Third Bedroom offers a double glazed window, a central heating radiator and carpeted flooring.
Bedroom Four (9' 2'' x 15' 10'' (2.80m x 4.82m))
The Fourth Bedroom offers a double glazed window, a central heating radiator and carpeted flooring.
Property info
For more information about this property, please contact
Walshes Property, DN15 on +44 1724 377824 * (local rate)
Disclaimer
Property descriptions and related information displayed on this page, with the exclusion of Running Costs data, are marketing materials provided by Walshes Property, and do not constitute property particulars. Please contact Walshes Property for full details and further information. The Running Costs data displayed on this page are provided by PrimeLocation to give an indication of potential running costs based on various data sources. PrimeLocation does not warrant or accept any responsibility for the accuracy or completeness of the property descriptions, related information or Running Costs data provided here.





































.png)

