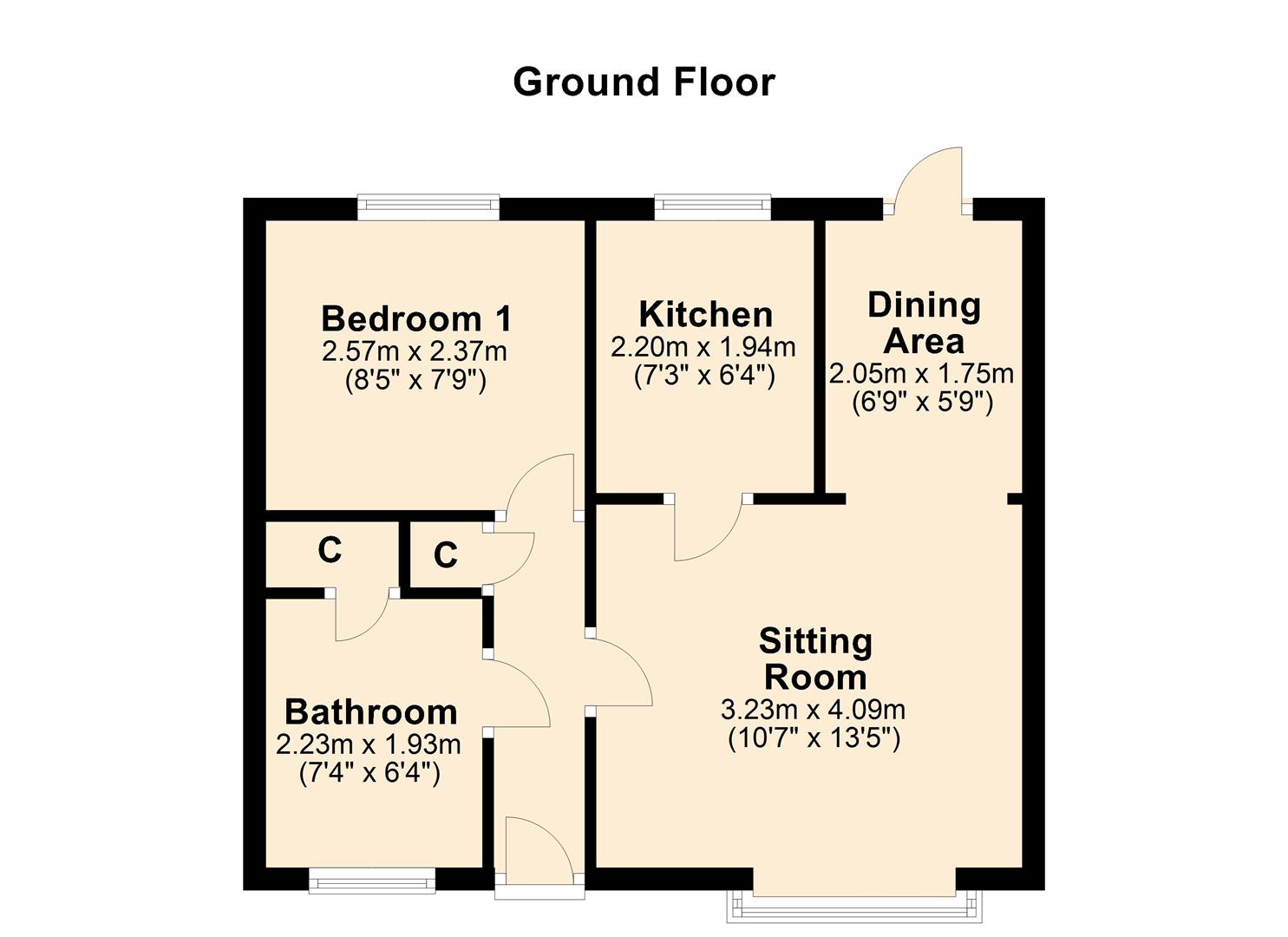Semi-detached bungalow for sale in St. Johns Court, Howden, Goole DN14
* Calls to this number will be recorded for quality, compliance and training purposes.
Utilities and more details
Property features
- Over 55's housing complex
- Semi-detached bungalow
- One bedroom
- Modern kitchen
- Contemporary bathroom
- Close to amenities
- Laundry facilities
- No chain
- 70% equity
- Leasehold
Property description
** no onward chain ** ** leasehold **
A rare opportunity has arisen to acquire this one bedroom semi-detached bungalow on the St Johns Court complex, purpose built for the over 55’s. The bungalow is within easy walking distance of the town centre and all local amenities. The current owners of the property have completed extensive internal refurbishment since 2022 including the installation of a new kitchen, bathroom, walk in wardrobes, rear patio door, it / electrician fitted lighting in the bedroom and bathroom that can be controlled via an Amazon Alexa, a Ring doorbell and bespoke blinds. Internally it briefly comprises of a modern kitchen, contemporary bathroom, a double bedroom alongside a sizeable sitting / dining room with a rear access door. An internal viewing is recommended to fully appreciate what this property has to offer.
Entrance (0.81m x 3.07m (2'8 x 10'1))
One central heating radiator, a useful storage cupboard and bespoke timber effect laminate flooring fitted by Rogers of York in 2022 that is throughout the property.
Bathroom (1.93m x 2.24m (6'4 x 7'4))
A professionally fitted, modern bathroom with timber effect laminate flooring, a W.C with a concealed cistern, one chrome heated towel rail, hand wash basin with cupboard underneath and a large walk in shower with mains shower connection, a seat and non-slip tray. The shower also has a bespoke temperature control system. There is also a useful airing cupboard housing a hot water cistern.
Bedroom One (2.36m x 2.57m (7'9 x 8'5))
To the rear elevation with timber effect laminate flooring, one central heating radiator and bespoke wardrobes with racks and rails that were installed by a joiner.
Sitting Room / Dining Area (4.09m x 3.23m + 1.75m x 2.06m (13'5 x 10'7 + 5'9 x)
A spacious sitting room and dining area that has benefit of timber effect laminate flooring, one central heating radiator and a recently fitted double glazed rear patio door, with a thumb lock for ease of use that exits onto an outside decked seating and grassed area that the new owner would have enjoyment of.
Kitchen (1.93m x 2.21m (6'4 x 7'3))
A modern kitchen that has been recently professionally fitted and has been designed for ease of use for those with mobility challenges, with base units finished in cream gloss with wood effect laminate work tops and upstand. There are a variety of newly fitted integrated appliances that include an oven / microwave, induction hob, fridge and slimline dishwasher. There is also a single drainer stainless steel sink, one central heating radiator and a Worcester gas boiler located in a wall unit.
General Information
St Johns Court is a purpose built complex constructed by Northern Counties Housing Association and designed to suit the needs of the over 55's. Each of the 26 units situated around this courtyard offers accommodation which has the benefit of many modern facilities including gas central heating and double glazing together with the logical requirements of the elderly including raised height power points and a warden call system. The court also has its own laundry and communal garden area and parking for the residents use. (Subject to availability).
Whilst we are instructed by the vendors of 5 St John's Street in its disposal on the open market it is a requirement of the Housing Association that any party interested in purchasing the property complete a simple questionnaire form designed to satisfy the conditions of the Association relating to the residents occupancy of the dwellings.
As the complex is part of a Housing Association Scheme residents purchase only 70% of the market value of the dwellings with the Association retaining the remaining 30%.
The property has 64 years remaining on a 99 year lease.
Property info
For more information about this property, please contact
Screetons, DN14 on +44 1430 268917 * (local rate)
Disclaimer
Property descriptions and related information displayed on this page, with the exclusion of Running Costs data, are marketing materials provided by Screetons, and do not constitute property particulars. Please contact Screetons for full details and further information. The Running Costs data displayed on this page are provided by PrimeLocation to give an indication of potential running costs based on various data sources. PrimeLocation does not warrant or accept any responsibility for the accuracy or completeness of the property descriptions, related information or Running Costs data provided here.






















.png)
