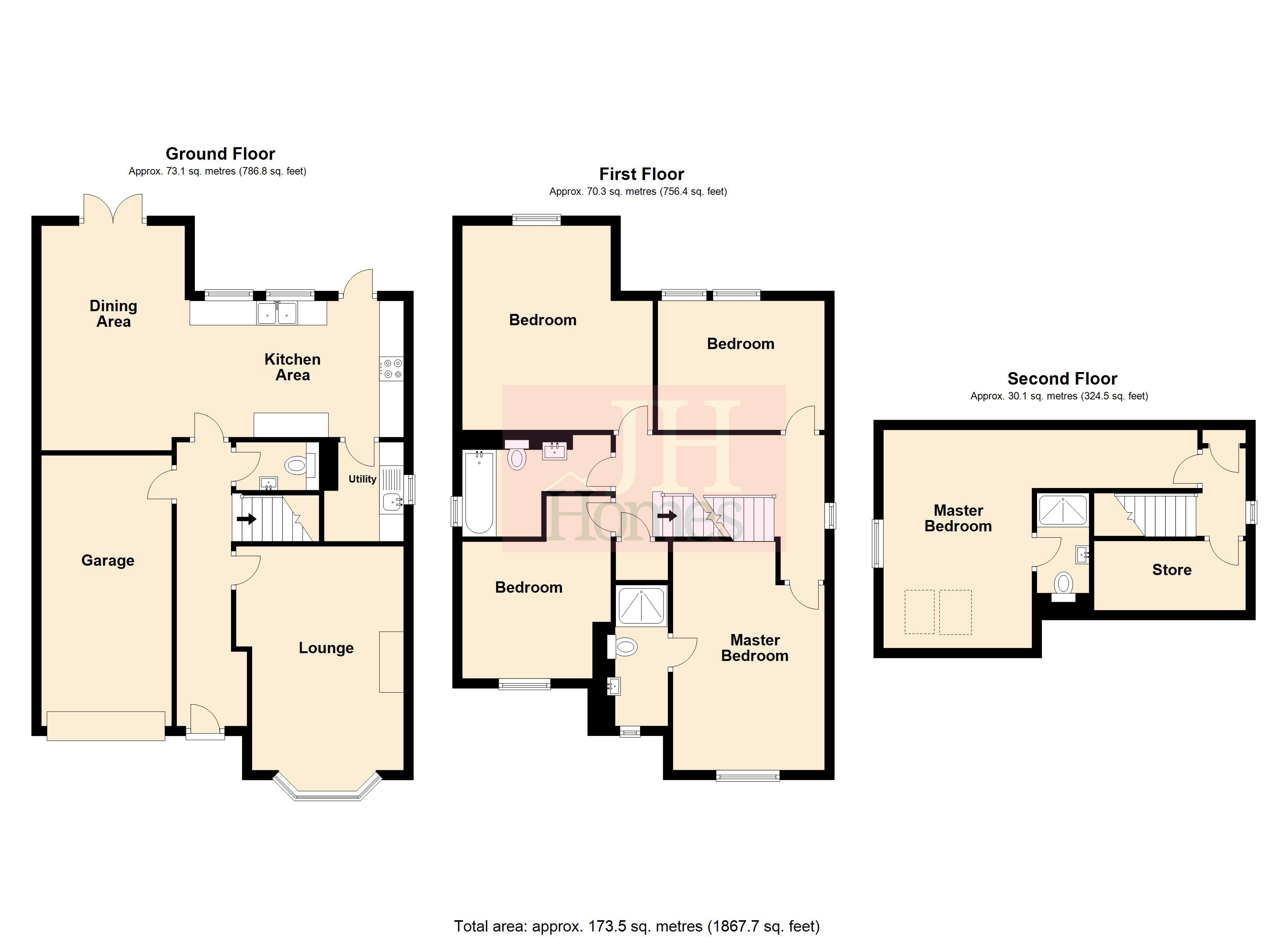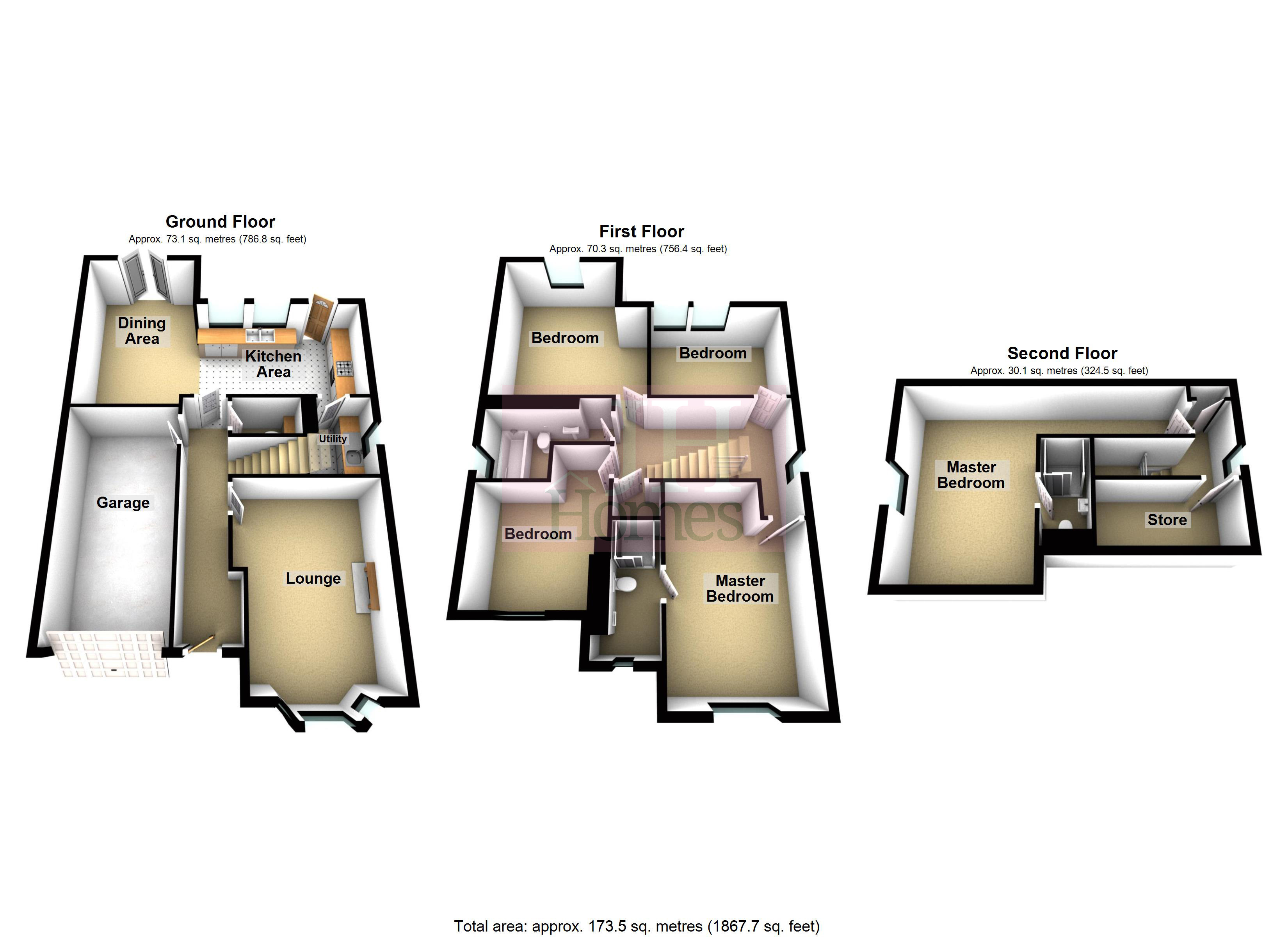Detached house for sale in Laurel Gardens, Ulverston, Cumbria LA12
* Calls to this number will be recorded for quality, compliance and training purposes.
Property features
- Five Bedroom Detached Home
- Gated Access To Cul-De-Sac
- GCH System & Double Glazed
- Ready To Move Into Condition
- Modern Day Living
- Stylish Kitchen & Bathroom
- Spacious Lounge With Woodburner
- Four Bedrooms & Master With En Suite
- Further Master Suite With Views Of Hoad Monument
- Gardens, Driveway & Integral Garage
Property description
Exquisite luxury five bedroom detached home, situated within an exclusive small gated community, ensuring a high level of privacy and security. Upon entering spaciousness is at the forefront with high ceilings and plenty of natural light from the excellent sized windows. The opulence starts with the lounge which offers uninterrupted views of Hoad Monument over Ford Park and sets the tone for things to come.
Exquisite luxury five bedroom detached home, situated within an exclusive small gated community, ensuring a high level of privacy and security. Upon entering spaciousness is at the forefront with high ceilings and plenty of natural light from the excellent sized windows. The opulence starts with the lounge which offers uninterrupted views of Hoad Monument over Ford Park and sets the tone for things to come. Proceeding through you will find access to the integral garage, central stairs to the further two floors and downstairs cloaks/WC. Completing the ground floor is the heart of the home, an open plan kitchen/diner which is designed with upgrades including integrated appliances and ample space for dining and socializing. Situated conveniently to the rear of the kitchen is a utility room offering additional storage and functionality. Proceeding up the central stairs the first floor offers four bedrooms, a master with en-suite and modern family bathroom all of which are thoughtfully designed to provide comfort and style. Further stairs ascend to the second floor with a secondary master suite offering spectacular views of Hoad Monument again through the dual Velux windows and a modern shower en-suite facility. Wrapping up this exceptional family home is a double width driveway leading to integrated garage with remote controlled door, rear gardens with raised borders and seating area's which create an idyllic outdoor space that can be accessed from both the kitchen and dining area to maximise on the outside in appeal of todays modern living. Viewing is a must to appreciate this family home which will not disappoint.
Entered through a PVC door with glazed inserts opening into:
Entrance hall Doors to lounge, integral garage, kitchen/diner and downstairs WC. Stairs to first floor, two ceiling light points, radiator and Karndean flooring.
Lounge 18' 10" x 11' 10" (5.74m x 3.61m) Excellent room with natural light from the three uPVC, double glazed sliding sash windows to the front, two radiators and two ceiling light points. Focal feature Helios wood burning stove set to hearth with decorative mantle over.
Cloakroom/WC 5' 7" x 3' 3" (1.7m x 0.99m) Two piece suite comprising of concealed cistern, dual flush WC and wall mounted sink with mixer taps. Tiled splash backs, ceiling light point, Xpelair extractor, Karndean flooring and ceiling light point.
Kitchen/diner 15' 2" x 22' 7" (4.62m x 6.88m) widest points Perfect blend of functionality and style, featuring a comprehensive array of quality fixtures and fittings.
Dining/Seating Area
Karndean flooring, two modern ceiling light points, radiator and patio doors to the rear with integrated blinds. Open to:
Kitchen Area
Fully equipped with a range of elegant cashmere units comprising of base, wall and drawers that provide ample storage and a sophisticated touch. The sleek granite work surfaces offer both durability and incorporate a one and a half bowl sink unit with mixer tap. Integrated appliances include a five ring gas hob, Capel extractor hood, double Neff ovens and Neff dishwasher. Natural light floods the kitchen through a window with a delightful outlook over the rear garden, creating a pleasant and airy atmosphere.
Utility room 5' 1" x 7' 0" (1.55m x 2.13m) Continuation of the same units from the kitchen with work surface over. Integrated washing machine and tumble drier. Spot lights to ceiling, space for coats and uPVC double glazed window to side.
First floor landing Stairs to second floor, uPVC double glazed window to side, radiator and two ceiling light points. Doors to four bedrooms, family bathroom and storage cupboard housing Stelflow hot water tank.
Master bedroom 11' 9" x 12' 6" (3.58m x 3.81m) Double room with uPVC double glazed window to front with views over the park to Hoad Monument. Radiator, two ceiling lights and door to ensuite.
Ensuite 4' 7" x 8' 8" (1.4m x 2.64m) Three piece suite comprising of double shower with rain head and further hand held attachment, concealed cistern, dual flush WC and wall mounted sink with mixer tap. Tiled to wet areas and floor, spot lights to ceiling, Xpelair extractor and ladder style towel radiator. Opaque uPVC double glazed window to front.
Bedroom 8' 11" x 11' 10" (2.72m x 3.61m) Currently utilised as a study but could be a further double room with double uPVC double glazed windows to rear, ceiling light point and radiator.
Bedroom 15' 2" x 12' 6" (4.62m x 3.81m) Double room with uPVC double glazed window to rear, two ceiling light points and radiator.
Bathroom 10' 1" x 6' 6" (3.07m x 1.98m) Modern family bathroom fitted with a three piece suite comprising of panelled bath with rain head shower, microphone style hand held shower head and mixer controls, wall mounted sink with mixer tap and concealed cistern, dual flush WC. Tiled to wet areas, tiled floor, spot lights to ceiling, Xpelair extractor and ladder style radiator. Opaque uPVC double glazed window to side.
Bedroom 10' 1" x 13' 7" (3.07m x 4.14m) Further double room with ceiling light point and radiator. UPVC double glazed window to front overlooking the park and to Hoad Monument.
Second floor landing Ceiling light point, doors to cupboard offering ample shelving, master bedroom and store room. UPVC double glazed window to side and radiator.
Secondary master bedroom 21' 3" x 14' 0" (6.48m x 4.27m) Double room with ceiling light point and spot lights. Two Velux roof windows offering an uninterrupted view of Hoad Monument and uPVC double glazed window to side. Radiator, eaves storage which is partially boarded with light and door to ensuite.
Ensuite 3' 11" x 7' 11" (1.19m x 2.41m) Fitted with a modern three piece suite comprising of concealed cistern, dual flush WC, wall mounted wash hand basin with mixer tap and double shower with rain head and further hand held attachment. Tiles to wet areas, tiled flooring, spot lights to ceiling and ladder style radiator.
Store room Excellent addition which could be used for a multitude of things. Two ceiling light points, radiator and access to further eaves storage.
Exterior To the front of the property is a double width paved driveway with gate to left hand side pathway and an area of lawn with planted bed underneath the lounge bay window. The rear offers an enclosed area which has both lawn, multiple raised beds with shrubs and plants and a patio area fit for entertaining. A further gate gives access to the right with a small area of additional plants and shrubs completing the aesthetics of the development.
Integral garage 18' 4" x 8' 10" (5.59m x 2.69m) Electric up and over door with ceiling light point and power. Internal door into house.
General information property tenure: Freehold
council tax: F
local authority: Westmorland & Furness Council
services: Mains drainage, gas, water and electricity are all connected.
Please note - There is a management company and fee chargeable for the communal grounds and gates. Please ask the office for further information.
Property info
For more information about this property, please contact
J H Homes, LA12 on +44 1229 382809 * (local rate)
Disclaimer
Property descriptions and related information displayed on this page, with the exclusion of Running Costs data, are marketing materials provided by J H Homes, and do not constitute property particulars. Please contact J H Homes for full details and further information. The Running Costs data displayed on this page are provided by PrimeLocation to give an indication of potential running costs based on various data sources. PrimeLocation does not warrant or accept any responsibility for the accuracy or completeness of the property descriptions, related information or Running Costs data provided here.
























































.png)