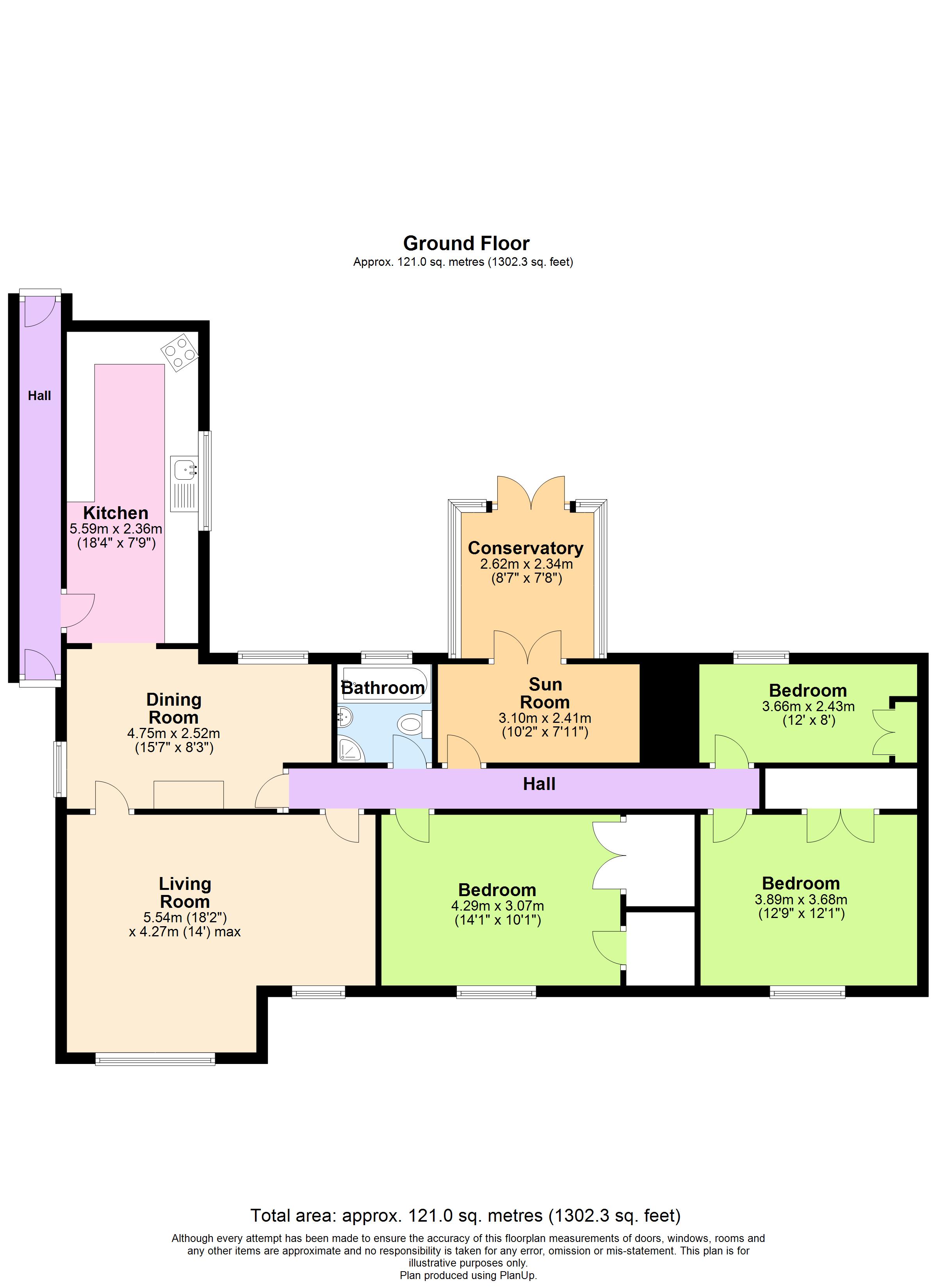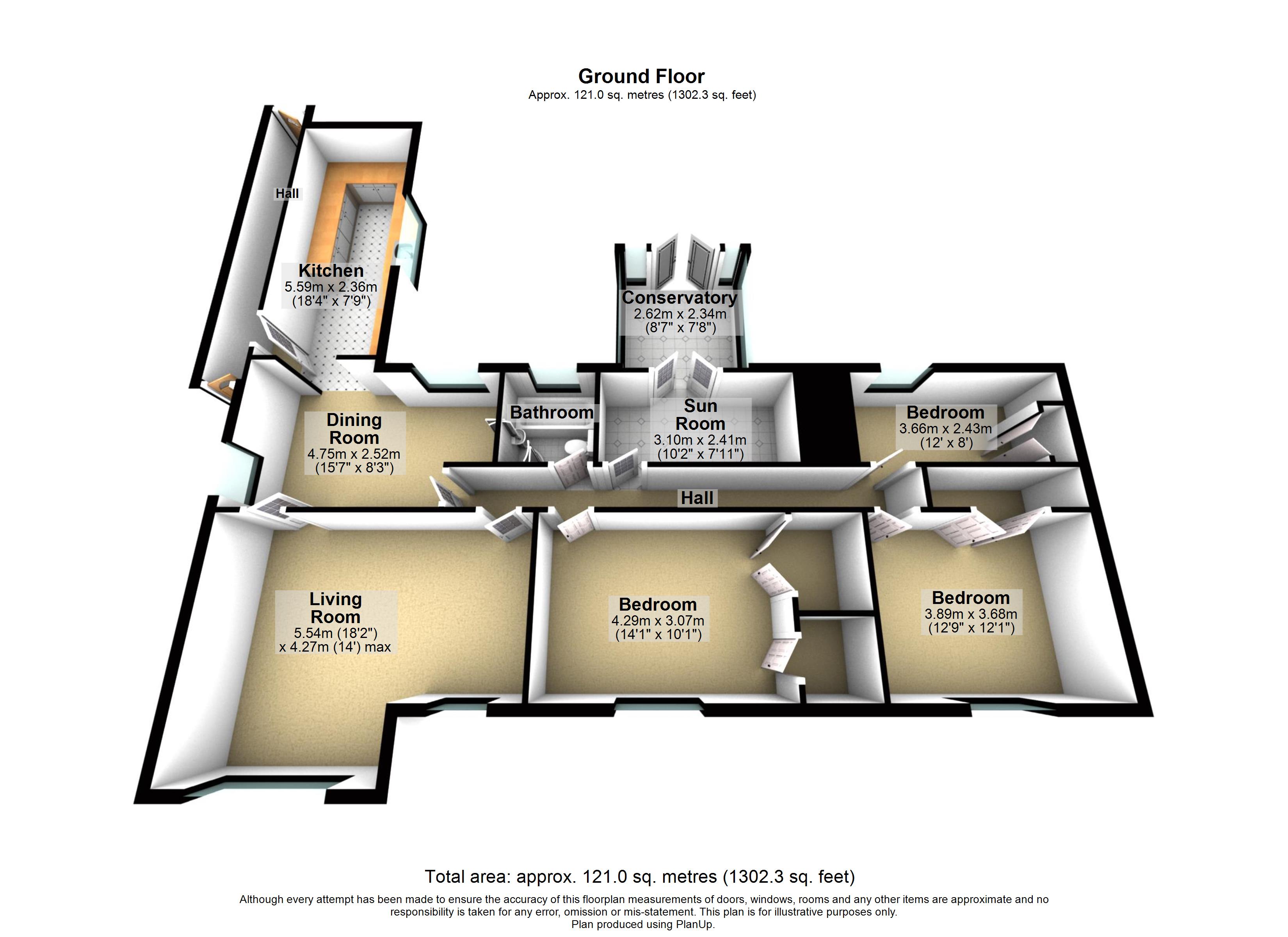Bungalow for sale in Rendham Road, Saxmundham, Suffolk IP17
* Calls to this number will be recorded for quality, compliance and training purposes.
Property features
- No Onward Chain
- Substantial Detached Bungalow
- Three Double Bedrooms
- Three Receptions & Conservatory
- Four Piece Bathroom
- Fully Integrated Kitchen
- 14 Solar Panels
- Integral Garage
- Off-Road Parking
- Low-Maintenance Rear Garden
Property description
Situated in the sought after market town of Saxmundham lies this substantial three double bedroom detached bungalow offering ample bright and airy accommodation and which is being sold with no onward chain. The property benefits from 14 solar panels, double glazing, large integral garage, off-road parking, and a low-maintenance rear garden. The accommodation comprises entrance hall, 18ft fully integrated kitchen, dual aspect dining room, generous living room, four piece family bathroom, sun room and conservatory, and three double bedrooms all of which have built-in wardrobes.
Saxmundham is a charming market town on the Suffolk Coast offering excellent access by rail and road to many of the nearby 'must see' places to visit along the coast. The town has a busy high street and boasts a number of cafés, pubs restaurants, and takeaways; a diverse selection of independent shops including butchers, bakery and hardware store; Waitrose and Tesco; and General Post Office with chemist attached.
Council tax band: C
EPC Rating: D
Outside - Front
The garden is laid to lawn with shrubs and trees, and driveway providing off-road parking in front of the garage.
Entrance Hall
Door opening out to the rear garden and doors to the integral garage and kitchen.
Integral Garage (6.3m x 5m)
Up and over door with power and light connected.
Kitchen (5.6m x 2.36m)
Fitted with an extensive range of matching eye and base level units; marble work surfaces; inset sink and drainer with Quooker tap; tiled splash backs; integrated fridge freezer, washing machine, dishwasher, Neff double oven with grill & microwave, and hob with extractor hood over; space for tumble dryer; water softener; inset spotlights; double glazed window to the side aspect; and doorway through to:
Dining Room (4.75m x 2.51m)
Dual aspect with double glazed windows to the rear and side, two radiators, gas fire (not tested), airing cupboard, and doors to the living room and inner hall.
Living Room (5.54m x 4.27m)
Two double glazed windows to the front aspect, radiator, and gas fire (not tested).
Inner Hall
Doors to:
Family Bathroom
Four piece suite comprising bath, separate corner shower cubicle, low-level WC and pedestal wash hand basin; heated towel rail; tiled walls and floor; extractor fan; and obscure double glazed window to the rear aspect.
Sun Room (3.1m x 2.41m)
Radiator and double glazed patio doors opening through to:
Conservatory (2.62m x 2.34m)
Double glazed window surround, double glazed French doors opening ut to the rear garden, and electric wall mounted heater.
Bedroom (3.89m x 3.68m)
Double glazed window to the front aspect, radiator, and built-in wardrobe.
Bedroom (4.3m x 3.07m)
Double glazed window to the front aspect, radiator, and three sets of built-in wardrobes.
Bedroom (3.66m x 2.44m)
Double glazed window to the rear aspect, radiator, and built-in wardrobe.
Outside - Rear
The low-maintenance garden is laid to paving with a feature pond and is fully enclosed by retaining wall and panel fencing.
Property info
For more information about this property, please contact
Palmer & Partners, Suffolk, IP1 on +44 1473 679551 * (local rate)
Disclaimer
Property descriptions and related information displayed on this page, with the exclusion of Running Costs data, are marketing materials provided by Palmer & Partners, Suffolk, and do not constitute property particulars. Please contact Palmer & Partners, Suffolk for full details and further information. The Running Costs data displayed on this page are provided by PrimeLocation to give an indication of potential running costs based on various data sources. PrimeLocation does not warrant or accept any responsibility for the accuracy or completeness of the property descriptions, related information or Running Costs data provided here.

























.png)
