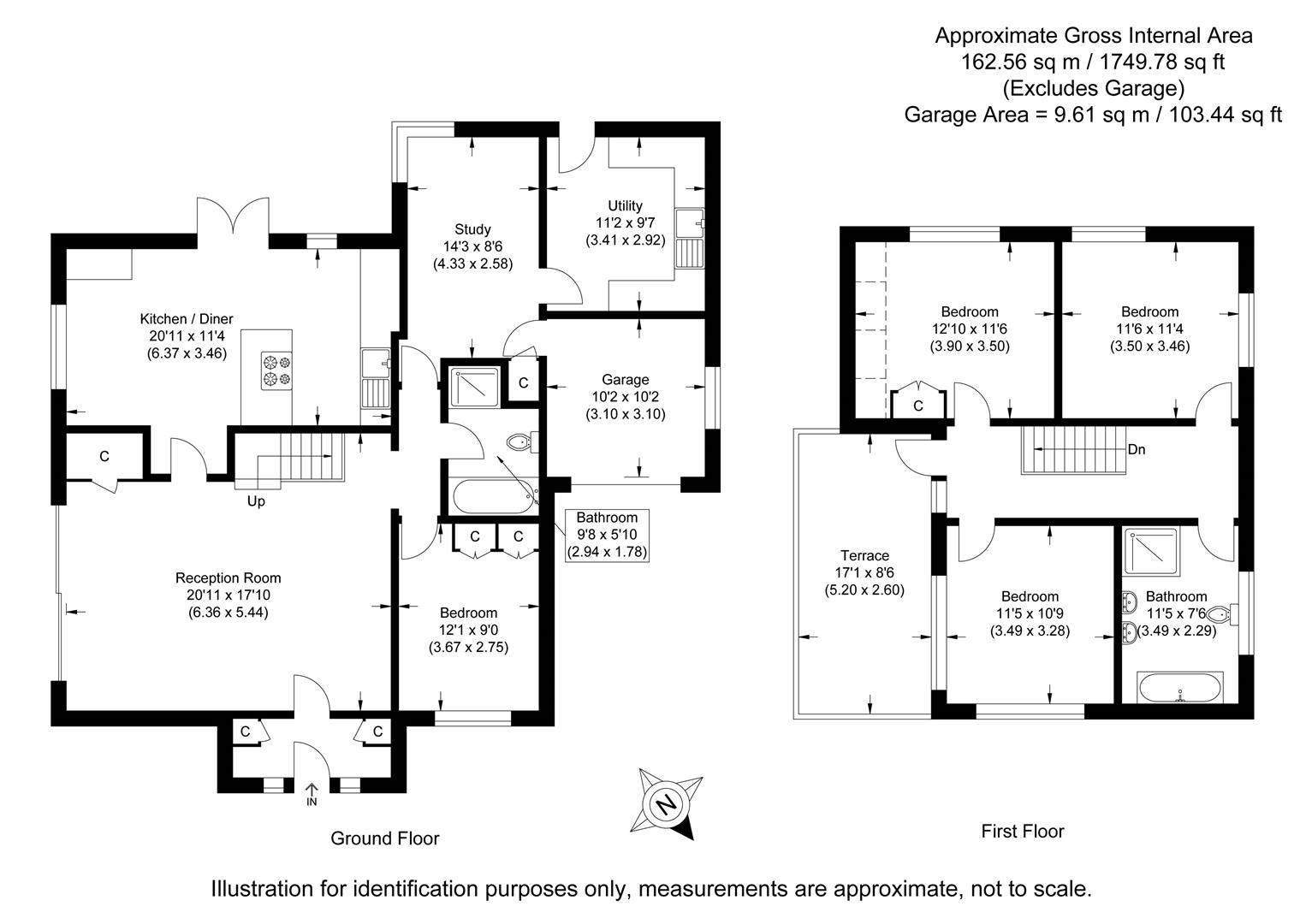Property for sale in Pump Hill, Brent Pelham, Buntingford SG9
* Calls to this number will be recorded for quality, compliance and training purposes.
Property features
- Detached family home
- Beautifully presented throughout
- Well-appointed kitchen/breakfast room
- Landscaped gardens
- Garage & driveway
- Central village location
Property description
A deceptively spacious home set in a sought-after, rural village. The property has undergone extensive refurbishment to provide stylish, contemporary accommodation, together with al fresco entertaining space.
Ground Floor
Entrance Hall
Glazed oak entrance door with full height adjoining glazed panels, built-in storage cupboards, door to:
Sitting Room
An impressive room with wide double glazed sliding patio doors providing views and access onto the sunken terrace and garden beyond, media wall, open tread staircase to first floor, built-in storage cupboard.
Kitchen/Breakfast Room
Refitted with a range of base and eye level units with a large central island with breakfast bar area, space for American style fridge/freezer, twin bowl ceramic sink, built-in double oven, integrated dishwasher, windows to two aspects overlooking garden with the addition of a pair of double glazed doors providing access onto the decking area and garden beyond.
Snug/Study
Double glazed corner window overlooking the garden, storage cupboard, door to:
Utility Room
Fitted with an extensive range of base and eye level units with worktop space over, sink unit, space for washing machine, tumble dryer and floor mounted boiler, double glazed door providing access to the garden.
Bedroom 1
Double glazed window to the front aspect, built-in wardrobe.
Bathroom
Stylish refitted suite comprising panelled bath, separate shower enclosure, w.c. With hidden cistern, vanity wash hand basin, fully tiled walls and flooring, obscure glazed panel.
First Floor
Landing
A pair of three quarter height double glazed windows overlooking the garden and street scene.
Bedroom 2
A dual aspect room with a number of large double glazed windows providing a good degree of natural light with views over the street scene and surroundings.
Bathroom
Refitted suite comprising free standing bath, large shower enclosure, twin basin vanity units, w.c. With hidden cistern, tiled walls and flooring, high level window.
Bedroom 3
A dual aspect room with windows overlooking the garden and surroundings, built-in wardrobe.
Bedroom 4
Window overlooking the garden with partial views of the nearby countryside and wooded areas, built-in wardrobe.
Outside
The property is set in the heart of this picturesque rural village. The property is approached via a block paved driveway which provides extensive off-street parking and access to the adjoining garage.
The garden is in two areas with a sunken terrace off the Sitting Room which is ideal for al fresco entertaining with box hedging surrounding and laid to lawn. A further decking area adjoins the kitchen in turn leading to a second garden, paved path and further lawns.
Garage
Accessed via a pair of doors, power and lighting connected, and window overlooking the garden.
Planning Permission
The property benefits from approved Planning Permission for a first floor side extension to enclose the existing first floor balcony, garage conversion and single storey side infill extension (Planning reference 3/21/2164/hh). In addition, there is historic Planning Permission held in perpetuity for a rear two storey extension (Planning reference 3/07/1805/fp). Details for both applications can be found on the East Hertfordshire planning website.
Agent's Notes
For more information on this property, please refer to the Material Information brochure that can be found on our website.
Viewings
By appointment through the Agents.
Property info
For more information about this property, please contact
Cheffins - Saffron Walden, CB10 on +44 1799 801962 * (local rate)
Disclaimer
Property descriptions and related information displayed on this page, with the exclusion of Running Costs data, are marketing materials provided by Cheffins - Saffron Walden, and do not constitute property particulars. Please contact Cheffins - Saffron Walden for full details and further information. The Running Costs data displayed on this page are provided by PrimeLocation to give an indication of potential running costs based on various data sources. PrimeLocation does not warrant or accept any responsibility for the accuracy or completeness of the property descriptions, related information or Running Costs data provided here.




































.png)


