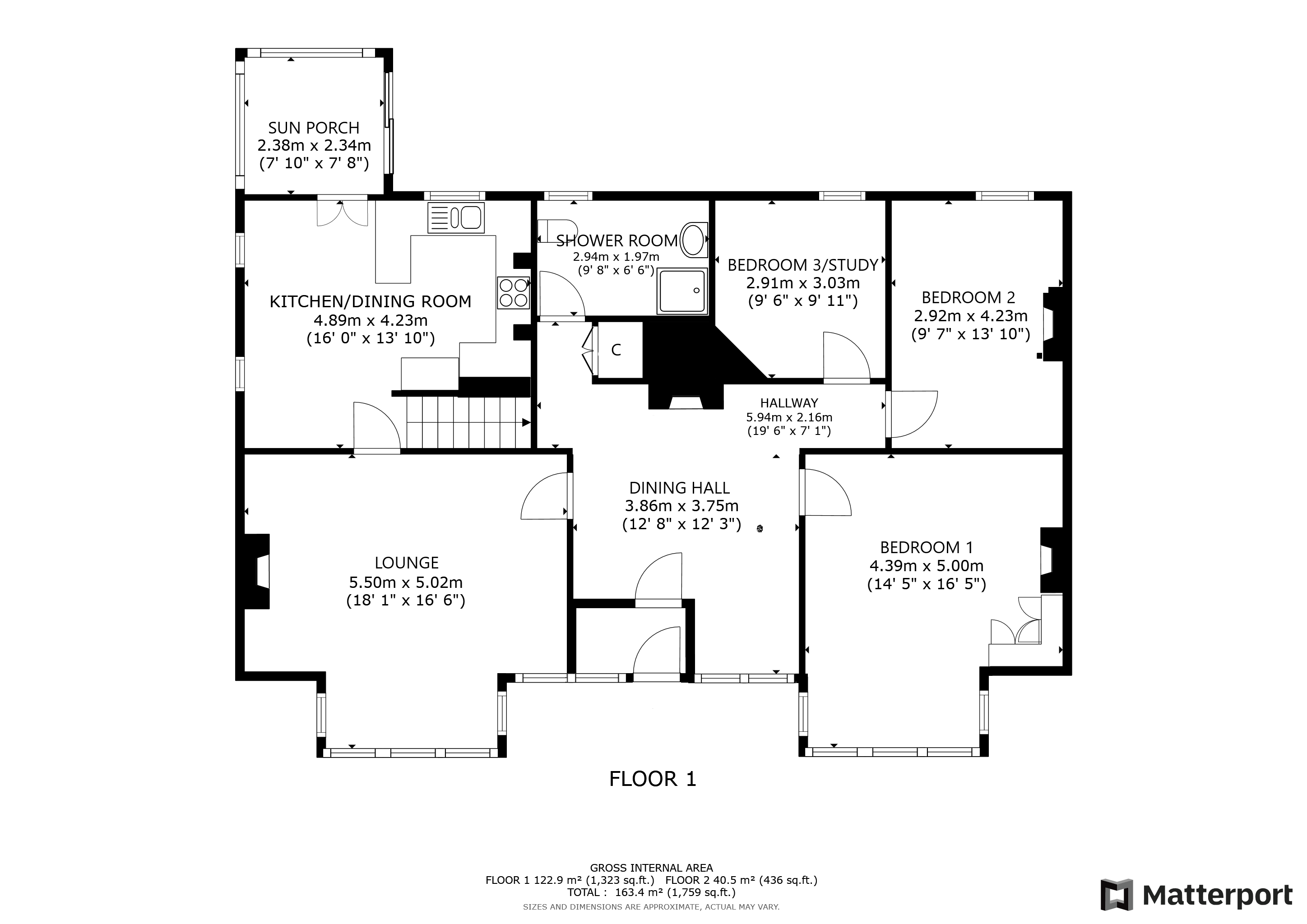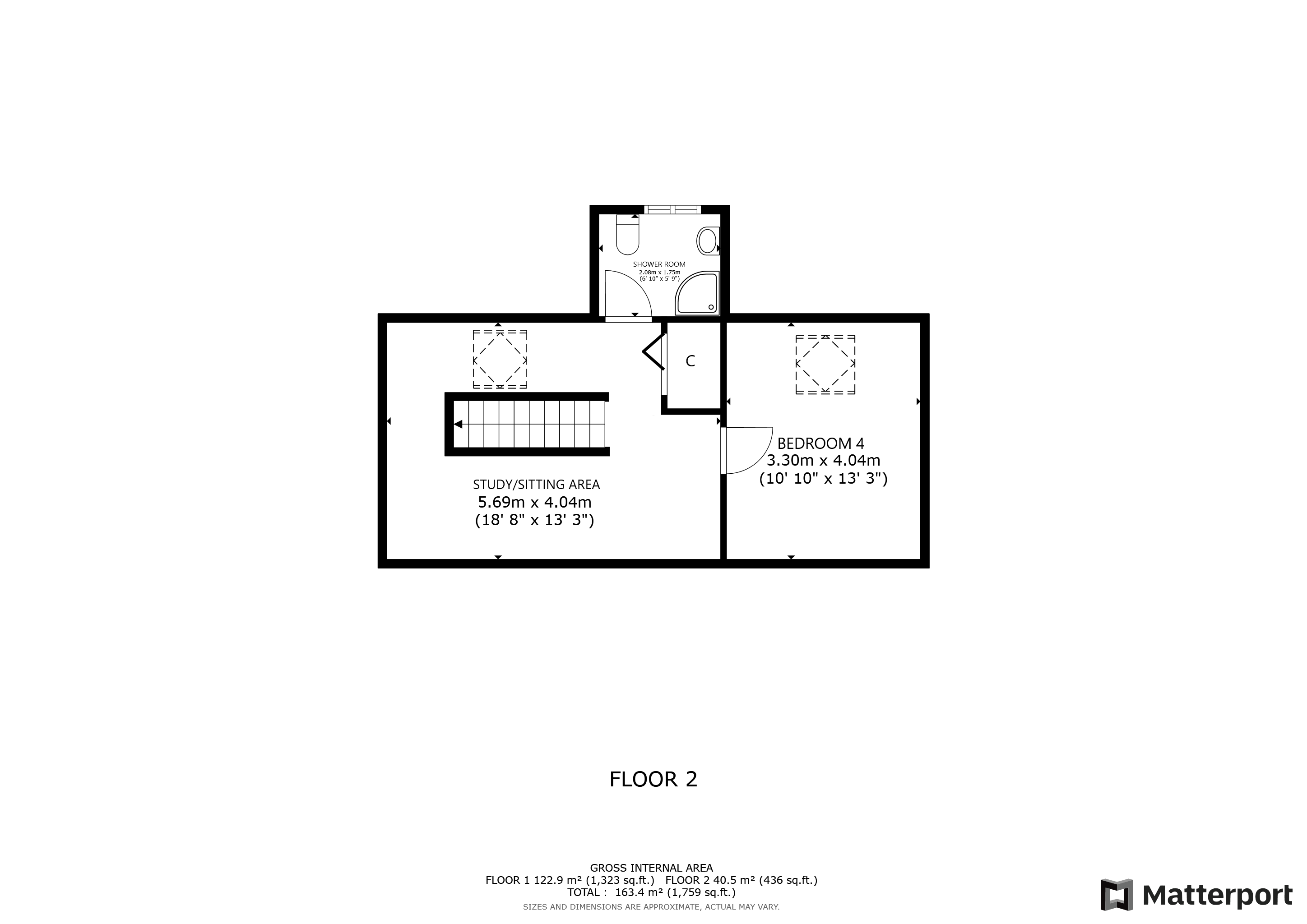Detached bungalow for sale in East King Street, Helensburgh, Argyll And Bute G84
* Calls to this number will be recorded for quality, compliance and training purposes.
Property features
- Attractive detached bungalow
- Beautiful mature and level gardens
- Large garage
- Entrance vestibule and reception hall
- Formal lounge
- Beautifully refitted dining kitchen with rear sun porch
- Three bedrooms downstairs
- Modern refitted shower room
- Upstairs study/sitting area with bedroom off and shower room off
- Gas central heating and double glazing
Property description
**closing date - Thursday 4th July @ 12 noon** This delightful and stylish detached bungalow was built around 1930 and enjoys a fantastic position, set within level, easily maintained and mature grounds. Laid out over two floors, the property offers great family accommodation or even for those just looking for all on the level living on the ground floor. The house is impeccably presented and features many lovely original period details along with a high end modern specification, stylish décor and with bright, well laid out and good sized rooms throughout.
The house sits in lovely garden grounds that wrap around the property on all four sides. The gardens are entered through twin wrought iron gates with stone gate pillars and there is a long gravelled driveway that provides parking for several cars to the side and with a pathway leading to the front door. The front garden features a central lawn with colourful well stocked flower and shrub beds and on the border mature hedging and a low wall divides it from the road. The driveway leads down to a substantial garage at the rear of the property and there is an electrically operated up-and-over door. The lawns extend around two sides of the house to the gardens at the rear with a variety of mature shrubs and bedded areas providing colour. The gardens are completely enclosed and enjoy a south facing aspect at the rear with all day long sunshine.
Moving to the interior of the house, on the ground floor, the delightful timber and glazed panelled front door opens into an entrance vestibule which in turn has a door opening in to a sizeable and very welcoming reception hall with timber flooring, windows to the front of the house and with a feature timber fire surround on one wall (with open fire). From the hall, there is access to a beautiful bay windowed formal lounge which again has timber flooring, a feature fireplace with open fire and a recessed fronted display alcove adjacent. From here there is access to the rear into a delightful, beautifully refitted and very stylish dining kitchen that features a sizeable dining area to one side with windows overlooking the gardens and with the kitchen having a large Aga stove at its focal point, along with contemporary wall mounted and counter level units as well as a dishwasher, fridge/ freezer and washing machine. Another window overlooks the gardens and from the kitchen area there are stairs ascending to the upper floor accommodation. To the rear of the kitchen/dining room is a very useful rear sun porch which doubles as a utility space and from here there is access directly out to the garden. Moving back to the reception hall, on the other side of the hall from the lounge, is a sizeable downstairs double bedroom which has a bay window with views to the front of the house and built-in wardrobes/cupboard space. Again it features lovely timber flooring, a period fire surround and open fire. There is a study/bedroom to the rear of the property and also on the ground floor is a beautiful, modern and refitted shower room with open walk-in shower with tiled floor and beautifully tiled walls, a vanity wash hand basin and wc. Finally on the ground floor is a further double bedroom with window to the side.
Moving on to the upper floor accommodation, the stairs from the kitchen lead to a sizeable full height and open plan sitting/study area which has “Velux” windows to the rear and this would be a great teenager’s space having a double bedroom off, as well as an additional shower room off with wc and wash hand basin. The property is warmed by a system of gas fired central heating and is fully double glazed throughout.
Located on the east side of town and only a short level walk from the town centre, Helensburgh provides a fantastic selection of amenities that include bars and restaurants, many shops and supermarkets, along with good schooling, both at primary and secondary level. Helensburgh Central train station offers services to Glasgow and Edinburgh and Helensburgh Upper station (which is slightly further away) provides services up the West Highland line and a sleeper service to London. Helensburgh is great for those who enjoy the outdoors, with some of Scotland’s most fantastic scenery only a short drive away and with Glasgow and the international airport both within easy reach via a great road network. Loch Lomond is also nearby and offers world class leisure and accommodation facilities. EPC Band - D.
EPC Band D.
Property info
For more information about this property, please contact
Clyde Property, Helensburgh, G84 on +44 1436 428980 * (local rate)
Disclaimer
Property descriptions and related information displayed on this page, with the exclusion of Running Costs data, are marketing materials provided by Clyde Property, Helensburgh, and do not constitute property particulars. Please contact Clyde Property, Helensburgh for full details and further information. The Running Costs data displayed on this page are provided by PrimeLocation to give an indication of potential running costs based on various data sources. PrimeLocation does not warrant or accept any responsibility for the accuracy or completeness of the property descriptions, related information or Running Costs data provided here.












































.png)