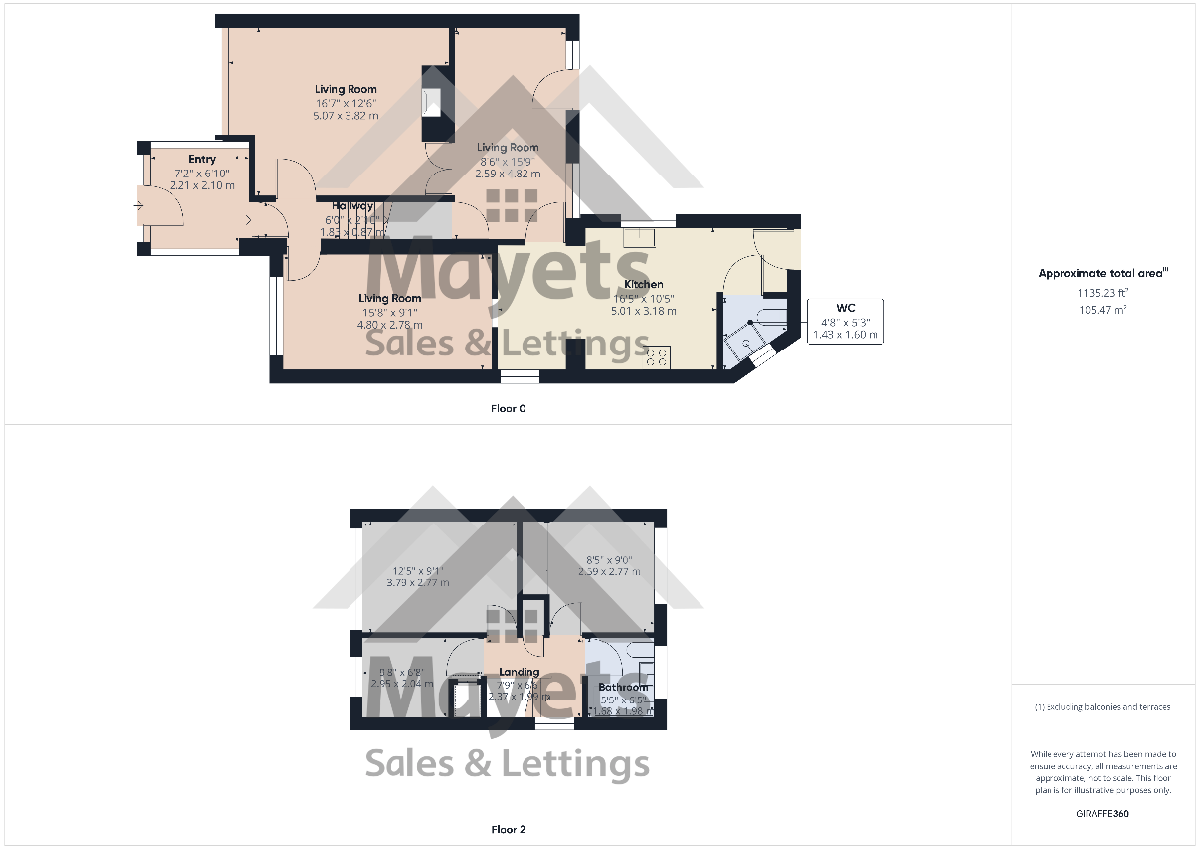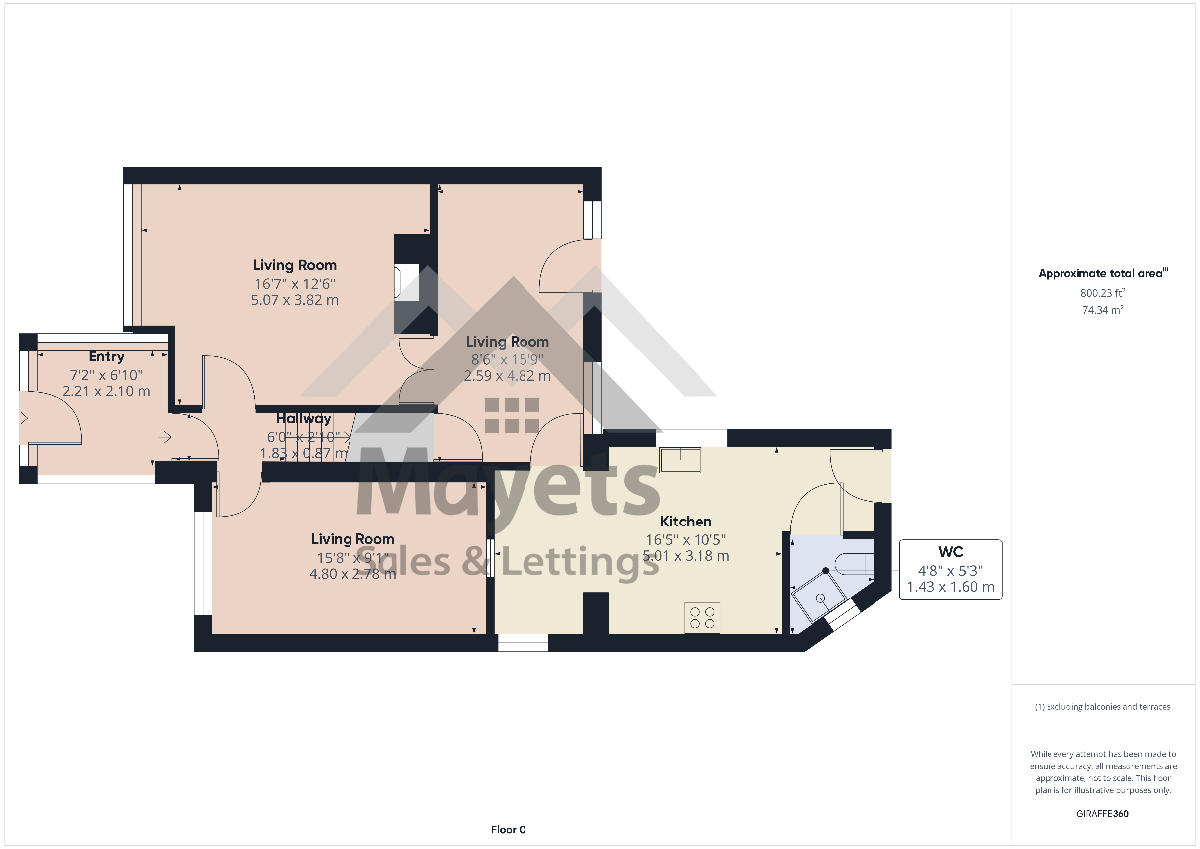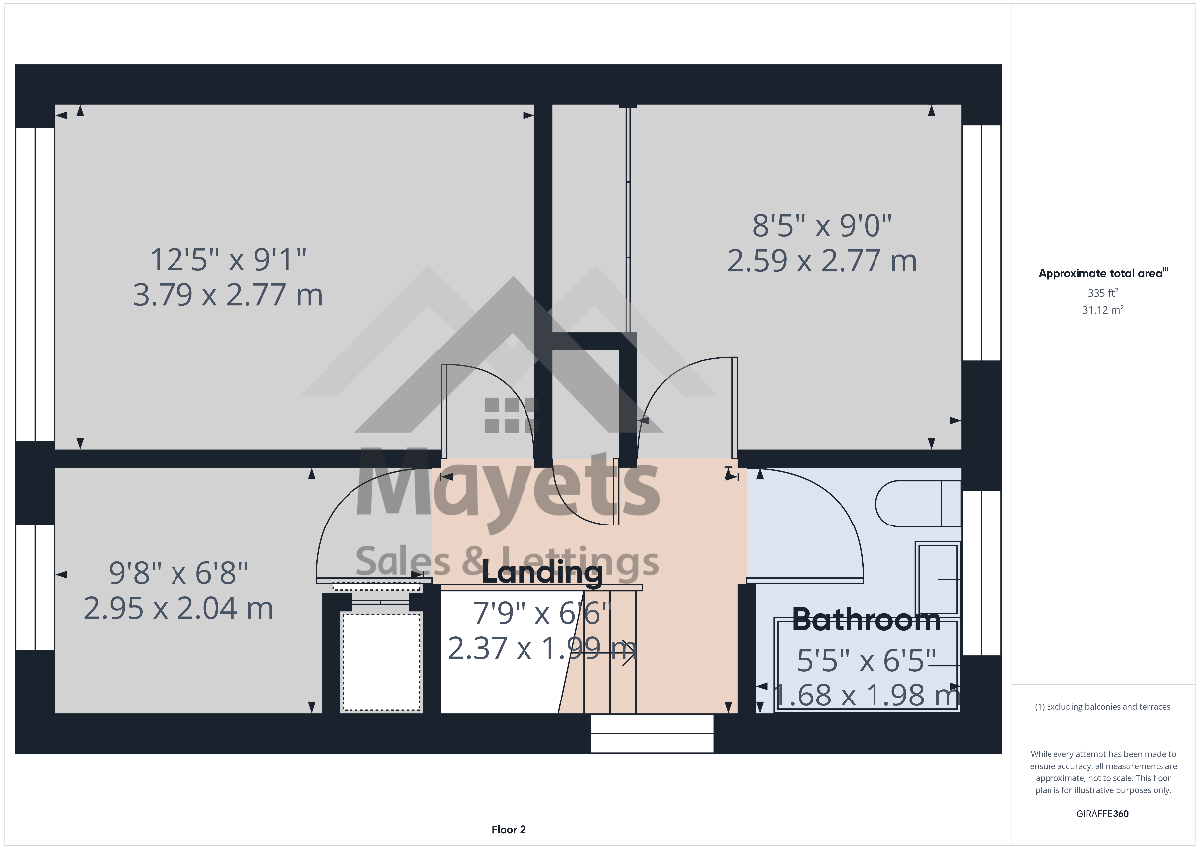Semi-detached house for sale in Dorchester Close, Blackburn BB1
* Calls to this number will be recorded for quality, compliance and training purposes.
Property features
- Enviable corner plot
- Four bedroom semi-detached
- Three double bedrooms
- Fitted bedrooms
- Two reception rooms
- Extended dining kitchen
- Downstairs shower room
- Family bathroom
- Driveway for multiple cars
Property description
Description
Mayets are delighted to present this well-maintained four-bedroom semi-detached family home, situated on an enviable corner plot with a wrap-around garden in the popular area of Queens Park. Close to places of worship, good schools, local amenities, and motorway links making it perfect for family living.
Beautiful spacious property which features two generously sized reception rooms, each with feature fireplaces and gas fires. The main reception room benefits from a bay window that allows ample natural light to fill the space. The fully extended dining kitchen boasts a good range of maple units, providing plenty of storage and workspace and can also accommodate a full size dining suite. There is convenient access to a downstairs shower room and the exterior of the property. The fourth bedroom is located on the ground floor and can be accessed from the hallway. To the first floor there are three further bedrooms with the master having a fitted sliding wardrobe with feature spot lights and the second bedroom is also fully fitted. The third bedroom also has built in storage. The family bathroom has a white three piece suite with corner bath and electric shower. There is further storage accessible from the landing and the loft space with pull down ladder. To the exterior there is a flagged driveway for multiple vehicles to the front and maintenance free garden to the side and rear offering the potential for further development if required.
This impressive family home offers comfort, space, and convenience, making it an excellent opportunity for those looking to settle in a vibrant community close to essential amenities. This size property with proportionate ground and first floor living space with driveway is rare to find in the area.
The property is entered through the tiled UPVC porch which leads into the hallway which leads into the two reception rooms and the stairs raise to the front floor.
Reception one 5.07m x 3.82m
Impressive room with feature wall, feature fireplace with inset coal effect gas fire, archway with display shelving, textured ceiling, bay window with blinds bringing in ample light, centre light, radiator and carpet.
Reception room two 5.82m x 2.59m
Another spacious reception room which was originally the dining kitchen but has been transformed into a full reception room with access to to under stairs storage, feature fireplace with gas fire, two UPVC double glazed windows and UPVC door making the room light and airy, centre light, radiator and carpet. There is access to the extended kitchen.
Extended dining kitchen 5.01m x 3.18m
Fully extended with good range of maple units, stainless steel sink, five burner hob, plumbing for a washer, electric oven, fridge freezer, wooden cladded ceiling, space for a full dining suite, UPVC double glazed window, access to the downstairs shower room and the UPVC door leads to the rear garden.
Downstairs shower room 1.43m x 1.60m
Walk in tiled shower room with shower and low level W.C., tiled elevations and floor and UPVC double glazed window.
Bedroom four 4.80m x 2.78m
Located on the ground floor, this is a very versatile room which can be used as a fourth bedroom as it was by the current vendors or a third reception room, UPVC double glazed window with blinds, centre light, radiator and carpet.
Bedroom one 3.73m x 2.77m
Nicely decorated master bedroom with fitted sliding wardrobe with remote controlled feature spot lights, UPVC double glazed window bringing in plenty of light, carpet, radiator, textured ceiling with coving and centre light.
Bedroom two 2.59m x 2.77m
Another fully fitted double bedroom, UPVC double glazed window, carpet, radiator, textured ceiling with coving and centre light.
Bedroom three 2.59m x 2.04m
Single bedroom with UPVC double glazed window, carpet, radiator, textured ceiling with coving and centre light.
Family bathroom 1.98m x 1.68m
Family bathroom with white three piece corner suite, fully tiled elevations, vanity basin, low level W.C., wooden cladded ceiling, centre light and UPVC double glazed window.
To the exterior there is a maintenance free garden to the rear and side and a fully flagged driveway to the front for multiple vehicles.
Tenure: Freehold
Property info
For more information about this property, please contact
Mayets Sales & Lettings, BB1 on +44 1254 789923 * (local rate)
Disclaimer
Property descriptions and related information displayed on this page, with the exclusion of Running Costs data, are marketing materials provided by Mayets Sales & Lettings, and do not constitute property particulars. Please contact Mayets Sales & Lettings for full details and further information. The Running Costs data displayed on this page are provided by PrimeLocation to give an indication of potential running costs based on various data sources. PrimeLocation does not warrant or accept any responsibility for the accuracy or completeness of the property descriptions, related information or Running Costs data provided here.








































.png)
