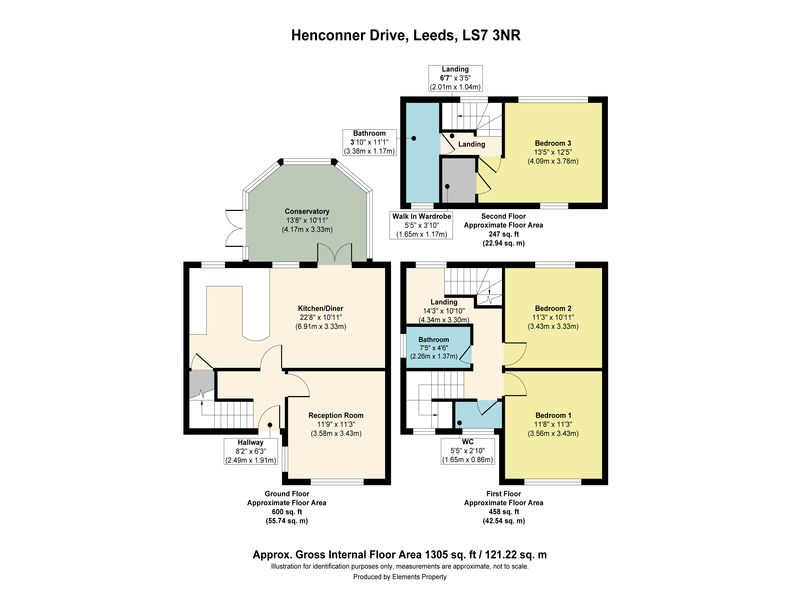Semi-detached house for sale in Henconner Drive, Chapel Allerton LS7
* Calls to this number will be recorded for quality, compliance and training purposes.
Property features
- Property Built 1930s
- Private Rear Garden
- Driveway and Garage
- Conservatory
- Loft Conversion
- Original Fireplace with Log Burner
Property description
Description
Welcome to Henconner Drive, a charming three-bedroom semi-detached home in the heart of Chapel Allerton, North Leeds. A spacious driveway accommodating multiple vehicles leads to the rear garden. Inside, elegant wooden flooring greets you in the hallway, seamlessly blending indoor and outdoor elements.
The first room you encounter is the living room, featuring neutral cream hues, wooden floors, and a bay window overlooking the front garden. An original fireplace with a functional log burner adds charm, enhanced by white beams and coving.
The hallway offers convenient cloak and shoe storage, leading to the kitchen. This space boasts wooden cupboards with sleek silver handles and fixtures. A breakfast bar separates the kitchen from the dining area, creating an inviting open-plan layout. The dining space has wooden flooring, cream walls, and white coving and panelling, while the kitchen's blue hue offers views of the rear garden.
Next, step into the conservatory, where vinyl flooring and white blinds frame garden views. Equipped with additional heating for winter and ample natural light for summer, this space seamlessly connects indoor and outdoor living. The rear garden is a verdant oasis, featuring lush plants, trees, a lawn, a patio area, and a garage, offering ample space for relaxation and entertainment.
As you ascend the stairs, a tall window bathes the staircase in natural light. The bathroom features white wooden flooring and calming blue walls, accented by shades of blue tiles. The bathing area includes a bath and sink, maintaining the harmonious blend of blue tiling and paint.
On the first floor, the master bedroom has wooden floors and white walls, with views of the front garden and a striking blue fireplace. This room blends personal touches with timeless allure. The adjoining room, designed for younger family members, features white walls, plush carpeting, and views of the back garden, offering a serene backdrop for play and contemplation.
Ascending to the top floor, you'll find a charming bookshelf and study nook for work or reflection. The third bedroom features cream carpets and white walls, with skylight windows flooding the space with natural light. The final bathroom includes a toilet, sink, and shower, adorned with blue tiles and paint, cream flooring, and silver fixtures. A skylight window enhances the ambiance, creating a refreshing retreat for daily rituals.
Situated on a quiet cul-de-sac in Chapel Allerton, Henconner Drive offers every amenity within easy reach. The vibrant high street boasts independent shops, cafes, and restaurants, creating a lively hub for residents. Known for its strong sense of community, green spaces, and excellent schools, Chapel Allerton is ideal for families. Parents will appreciate the proximity to Holly House Nursery and Little Owls Chapel Allerton. For older children, Chapel Allerton Primary and St. Matthew's C of E Primary School are each less than a 10-minute walk away. For secondary education, Carr Manor Community School is within reach. With close proximity to Leeds city centre, residents can enjoy the best of both worlds-a relaxed lifestyle within minutes of urban excitement.
Council Tax Band: C
Tenure: Freehold
Property info
For more information about this property, please contact
Fowler and Powell, LS7 on * (local rate)
Disclaimer
Property descriptions and related information displayed on this page, with the exclusion of Running Costs data, are marketing materials provided by Fowler and Powell, and do not constitute property particulars. Please contact Fowler and Powell for full details and further information. The Running Costs data displayed on this page are provided by PrimeLocation to give an indication of potential running costs based on various data sources. PrimeLocation does not warrant or accept any responsibility for the accuracy or completeness of the property descriptions, related information or Running Costs data provided here.







































.png)
