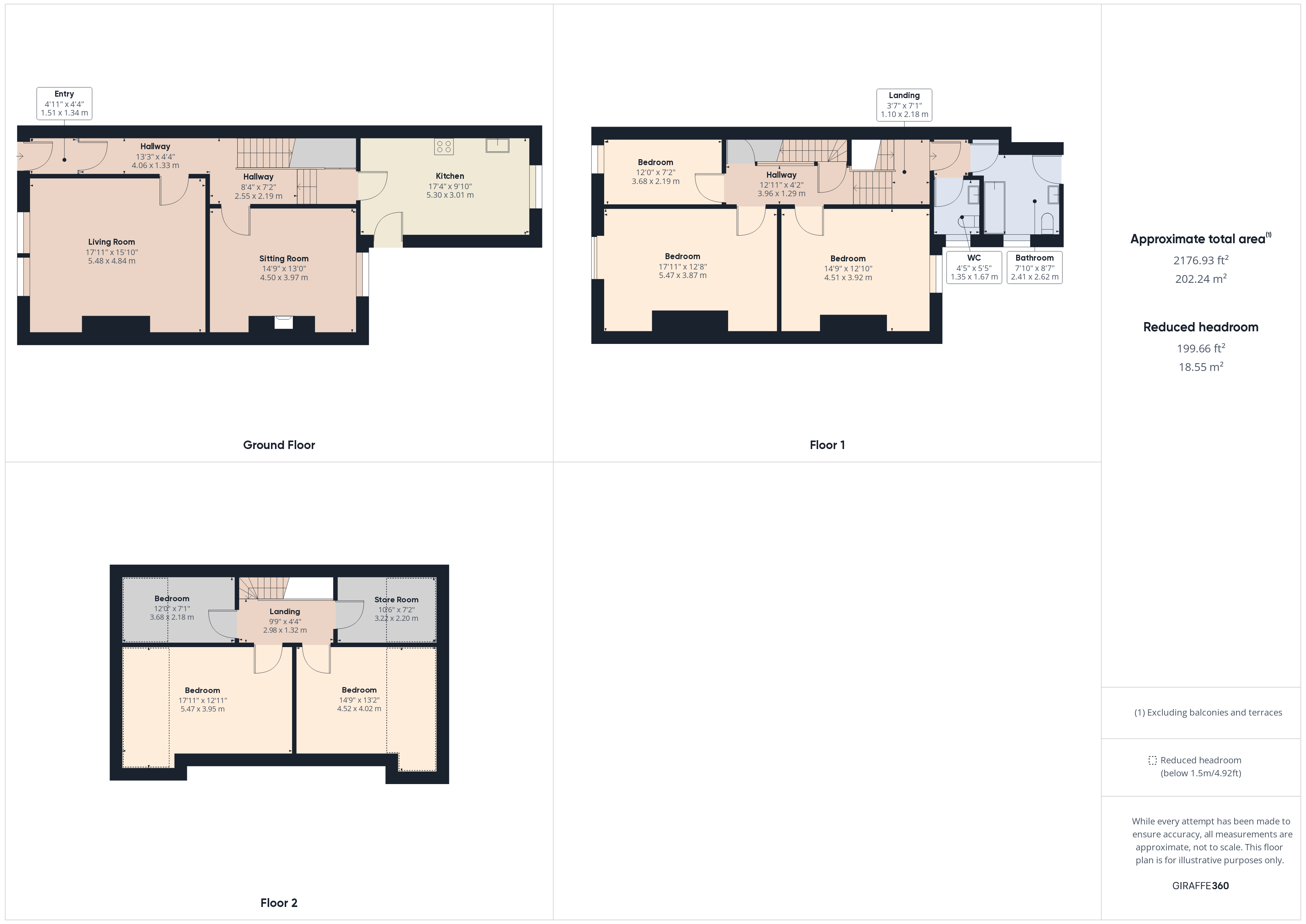Terraced house for sale in Springcliffe, Bradford, West Yorkshire BD8
* Calls to this number will be recorded for quality, compliance and training purposes.
Property features
- Six Bedrooms
- Stone Built Terraced House
- Two Reception Rooms
- Period Features
- Set Over Three Floors
- Potential Basement Conversion
- No chain
- Council Tax Band: C
Property description
Deceptively spacious stone built terraced property, offering well appointed accommodation across three floors, boasting two reception rooms and maintaining Period features. Ideal for large families. Available with no onward chain.
Deceptively spacious stone built terraced property, offering well appointed accommodation across three floors, boasting two reception rooms and maintaining Period features. Ideal for large families. Available with no onward chain.
This attractive six-bedroom home is not one to miss out on. This is a very desired location with easy access to plenty of local shops and amenities (including reputable primary and secondary schools) whilst having excellent transport links, and in close proximity to Lister Park, and Bradford Royal Infirmary.
Set over three floors (with an additional basement offering two large rooms ideal for further conversion.) Briefly comprising; Entrance Hall, Living Room, Sitting Room and Dining Kitchen to the Ground Floor. The first Floor holds Three Bedrooms, House Bathroom and additional W.C. The Second Floor has a further Three Bedrooms and a useful Store Room. Externally, is a paved garden area to the front with a yard to the rear.<br /><br />
Ground Floor
Entrance Hall
Incorporating external door to the front elevation, wood effect laminate flooring, central heating radiator, door to the cellar and stairs to the first floor.
Living Room (18' 0" x 15' 9" (5.49m x 4.8m))
2x Double glazed windows to the front elevation, gas fire place, television point, telephone point, wall lighting and 2x central heating radiators.
Dining Room (14' 10" x 12' 10" (4.52m x 3.9m))
Double glazed window to the rear elevation, gas fireplace, television point and central heating radiator.
Kitchen / Diner (17' 4" x 9' 11" (5.28m x 3.02m))
Fully fitted kitchen including wall base units and work surfaces, single bowl sink/drainer, ranger over with cooker hood, plumbing for a washing machine, central heating combi boiler, double glazed window to the rear elevation, door to the side elevation and a central heating radiator.
First Floor
Landing
Stairs from the hallway, storage cupboard, central heating radiator and stairs leading to the second floor.
Bedroom One (18' 1" x 13' 5" (5.5m x 4.1m))
Double glazed window to front elevation, fitted wardrobes and a central heating radiator.
Bedroom Two (14' 11" x 12' 11" (4.55m x 3.94m))
Double glazed window to the rear elevation and a central heating radiator.
Bedroom Three (12' 2" x 7' 2" (3.7m x 2.18m))
Double glazed window to the front elevation and a central heating radiator.
Bathroom
Fully fitted bathroom comprising of paneled corner bath with shower over, bidet, wash hand basin with vanity unit, low level w.c, fully tiled, double glazed window to the side elevation and a central heating radiator.
W.C.
Comprising of low level w.c, wash hand basin, fully tiled walls, double glazed window to the side elevation and a central heating radiator.
Second Floor
Bedroom Four (18' 1" x 11' 7" (5.5m x 3.53m))
Double glazed Velux window to the front elevation and a central heating radiator.
Bedroom Five (14' 11" x 11' 4" (4.55m x 3.45m))
Double glazed Velux window to the rear elevation and a central heating radiator.
Bedroom Six (12' 2" x 7' 2" (3.7m x 2.18m))
Double glazed Velux window to the front elevation, wood effect laminate flooring and a central heating radiator.
Store Room (10' 10" x 7' 2" (3.3m x 2.18m))
Double glazed Velux window to the rear elevation and a central heating radiator.
Externally
Externally there is a small yard to the front.
Property info
For more information about this property, please contact
Whitegates, BD1 on +44 1274 506043 * (local rate)
Disclaimer
Property descriptions and related information displayed on this page, with the exclusion of Running Costs data, are marketing materials provided by Whitegates, and do not constitute property particulars. Please contact Whitegates for full details and further information. The Running Costs data displayed on this page are provided by PrimeLocation to give an indication of potential running costs based on various data sources. PrimeLocation does not warrant or accept any responsibility for the accuracy or completeness of the property descriptions, related information or Running Costs data provided here.




























.png)

