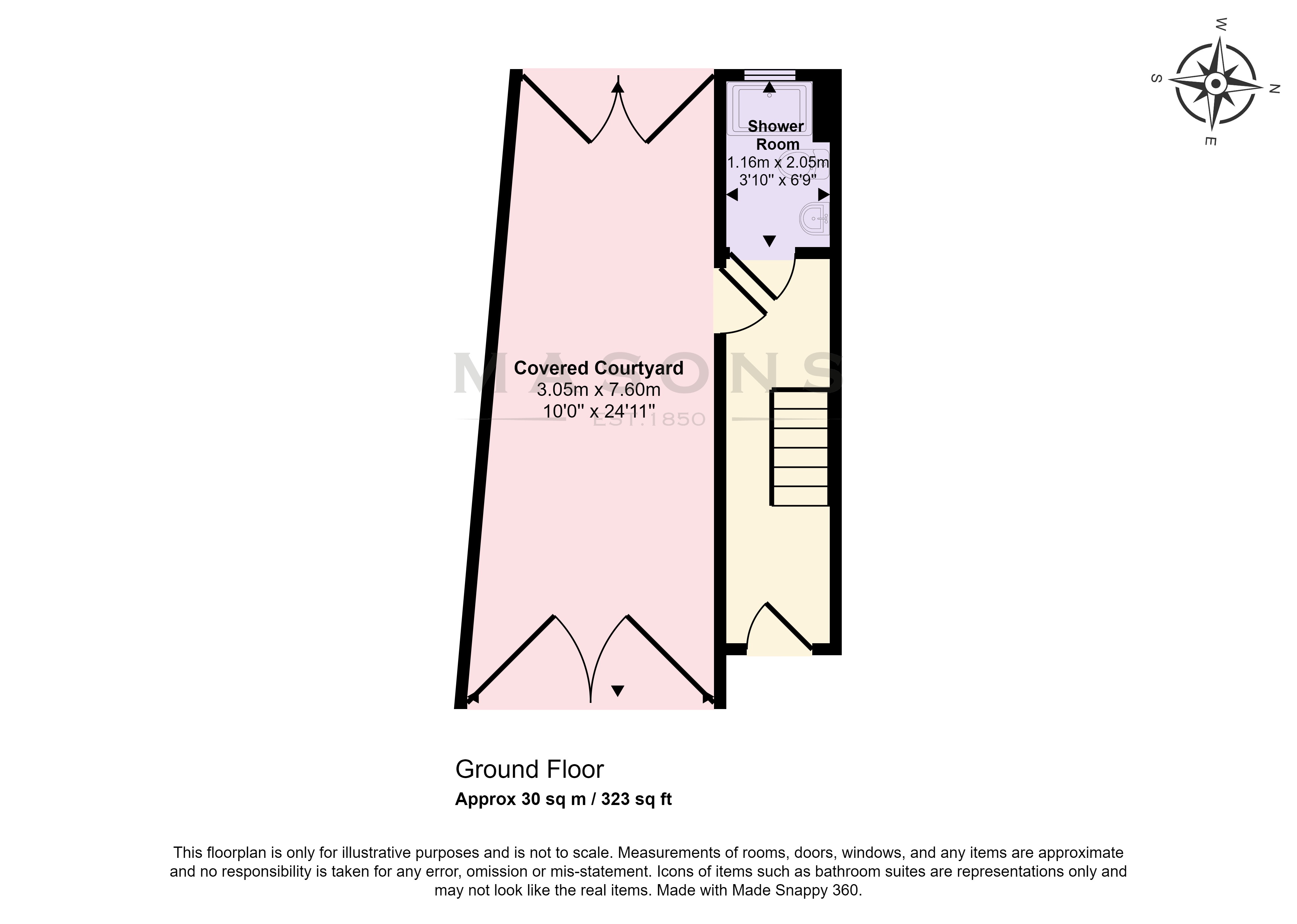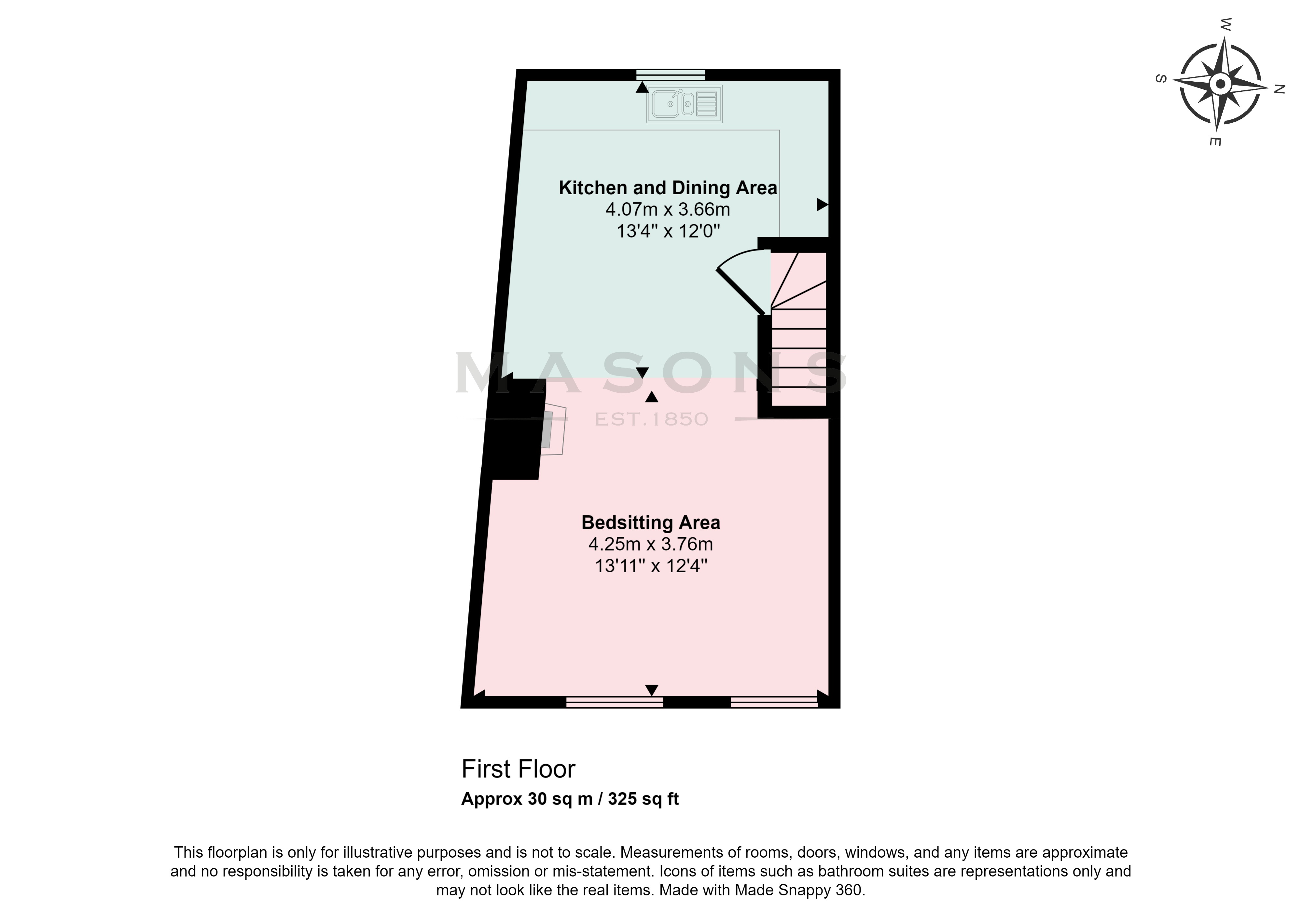Terraced house for sale in Aswell Street, Louth LN11
* Calls to this number will be recorded for quality, compliance and training purposes.
Property features
- Unique holiday or starter home
- Just yards from the town centre, pub and takeaways
- Ground floor hallway, rear utility area
- Modern shower room - recent new shower unit
- Open-plan bedsitting room and dining-kitchen
- Combination oven, two ring hob, refrigerator
- Gas central heating system
- Driveway to enclosed covered courtyard
- Pedestrian right of way for neighbours
- For sale with no chain
Property description
A unique holiday or starter home within an attractive Period building, located just yards from the town centre facilities with a block-paved driveway to an enclosed covered courtyard (see details re right of way). Ground floor entrance with hallway and utility area, modern shower room and a first floor, open plan bedsitting room and dining kitchen. Positioned just a few paces from a variety of restaurants, wine bars, pubs and take-away food outlets.
A unique holiday or starter home within an attractive Period building, located just yards from the town centre facilities with a block-paved driveway to an enclosed covered courtyard. Ground floor entrance with hallway and utility area, modern shower room and a first floor, open plan bedsitting room and dining kitchen. Positioned just a few paces from a variety of restaurants, wine bars, pubs and take-away food outlets.
Directions From St. James' Church travel south along Upgate and take the second left turn into Mercer Row. Follow the road through the town centre and a short distance after the small pedestrian zebra crossing, take the narrow right turn into Burnt Hill Lane. At the end of the road turn right along Queen Street and then turn left after the Turk's Head public house into Aswell Street. Carry straight on at the crossroads, then to the top of the hill and the property will then be found on the right.
Accommodation (Approximate room dimensions are shown on the floor plans which are indicative of the room layout and not to specific scale)
Ground Floor The property is approached over a block-paved driveway with a wrought iron hand gate, onto a York stone pathway that leads to the front entrance. Shaped archway with inset, part-glazed door having an arched, glazed fanlight over and York stone step up to the:
Entrance Hall With vinyl floor covering to the reception area in a decorative tile effect and pine floorboards leading on past the staircase to a Utility Area at the rear with ceiling light and plumbing for washing machine. The staircase has white gloss-painted timber panelling to the side with a turned newel post and moulded handrail and there is a further ceiling light to the reception area. Painted timber panelled ceiling with a shaped archway and a battery smoke alarm. Radiator and base cupboard housing the electricity metal -cased consumer unit with MCBs and the electricity meter. The stairs lead up with kite-winder turning steps at the top, pendant light and white six-panel door into the living accommodation.
From the rear hallway utility area there is a side uPVC part-glazed (double-glazed) door into the covered courtyard and an internal part-glazed door to the:
Shower Room With a splash-boarded shower cubicle in modern grey tones and a newly fitted, wall-mounted chrome lever shower mixer unit with handset on wall rail; glazed screen and sliding door. White suite of low-level, dual-flush WC and pedestal wash hand basin with a chrome lever mixer tap over a two-door base cupboard. Wall mirror over the washbasin, chrome ladder-style radiator/towel rail and two ceiling downlighter spotlights, one incorporating an extractor fan over the shower cubicle which also has a rear window with obscure glazing.
First Floor Open plan living space comprising a kitchen with dining area and a bedsitting area.
Kitchen and Dining Area The kitchen has a range of bespoke units painted in grey with black ceramic-tiled, timber-lined work surfaces. There are base cupboards and drawers, an open shelf unit, recess with Lec refrigerator in black, a Baumatic ceramic two-plate hob and a built-in stainless steel microwave combination oven with digital display.
There are three wall-mounted shelf display units with shaped arches and a tall cupboard above the work surface houses the Viessmann gas-fired Vitodens 100 central heating boiler which operates in conjunction with a wall-mounted digital programmer.
Modern white, one and a half bowl ceramic sink unit with single drainer at the side and a chrome pillar mixer tap. Suspended spotlights over the work surfaces, painted panelled ceiling and rear uPVC double-glazed window with Venetian blind. Long radiator by the dining area, vinyl floor covering to the kitchen area and pine floorboards extending into the:
Bedsitting Area An attractive living space with two windows to the front elevation, one of which is an attractive arched shape and each fitted with a roller blind and curtain pole above.
There is a working cast iron fireplace with open grate over a black granite raised hearth on plinth. Again, this area has a painted panelled ceiling and there is matching painted panelling around the staircase with coat hooks. Long radiator and Open Reach socket. Stripped pine floorboards and ceiling light point.
Covered Courtyard The property has a long, covered courtyard adjacent to the ground floor rooms with a block-paved surface and heavy ledged and braced double doors set into the wide, shaped archway at the front.
One door has a substantial diagonal iron brace and within the courtyard area there is the gas meter to one corner and a high-level sensor floodlight.
Part-glazed door, as previously mentioned, from the utility area of the hallway.
The covered courtyard and main entrance into the property are approached over a block-paved driveway and adjoining the drive there is a small garden enclosed by a capped brick wall with gateway and ornamental shrubs.
*There is a right of way with or without vehicles across the drive and through the covered courtyard for the neighbouring property though this has not been exercised for car access during the current owner's time at 68 Aswell Street and the remaining versatile space is useful for storage.
About the Property....... Formerly part of the adjoining town house, this unique home is estimated to date back to late Victorian times. Since purchasing the property in 2019, the present owner has had the rooms rewired and a security alarm has been fitted. The shower mixer unit has also been renewed. Heating is by a gas central heating system. At present the owner semi-divides the living area by a free-standing folding screen but various alternative furniture layouts are possible.
Viewing Strictly by prior appointment through the selling agent.
Location The property stands in a central residential area of Louth, a market town with a busy centre which is positioned around St James' church with its magnificent spire, reputedly the tallest church spire of any parish in the country. There are three popular markets each week, many individual shops, highly regarded primary schools and academies including the King Edward VI Grammar and a wide choice of inns, cafes, bars and restaurants for relaxation. Louth has a recently completed sports and swimming complex, many local clubs, athletics and football grounds, tennis academy and club, golf club and bowls.
There is a thriving theatre and a cinema. There are scenic parks in Hubbards Hills and Westgate Fields on the west side of town and Louth is known as the Capital of the Lincolnshire Wolds, standing on the eastern fringe of this area of outstanding natural beauty.
Grimsby is approximately 16 miles to the north whilst Lincoln is some 25 miles to the south-west. The east coast is about 10 miles away at its nearest point while the area around Louth has many fine country walks and bridleways.
General Information The particulars of this property are intended to give a fair and substantially correct overall description for the guidance of intending purchasers. No responsibility is to be assumed for individual items. No appliances have been tested. Fixtures, fittings, carpets and curtains are excluded unless otherwise stated. Plans/Maps are not to specific scale, are based on information supplied and subject to verification by a solicitor at sale stage. We are advised that the property is connected to mains gas electricity, water and drainage but no utility searches have been carried out to confirm at this stage. The property is in Council Tax band A.
Property info
For more information about this property, please contact
Masons Sales & Lettings, LN11 on +44 1507 736023 * (local rate)
Disclaimer
Property descriptions and related information displayed on this page, with the exclusion of Running Costs data, are marketing materials provided by Masons Sales & Lettings, and do not constitute property particulars. Please contact Masons Sales & Lettings for full details and further information. The Running Costs data displayed on this page are provided by PrimeLocation to give an indication of potential running costs based on various data sources. PrimeLocation does not warrant or accept any responsibility for the accuracy or completeness of the property descriptions, related information or Running Costs data provided here.






























.png)

