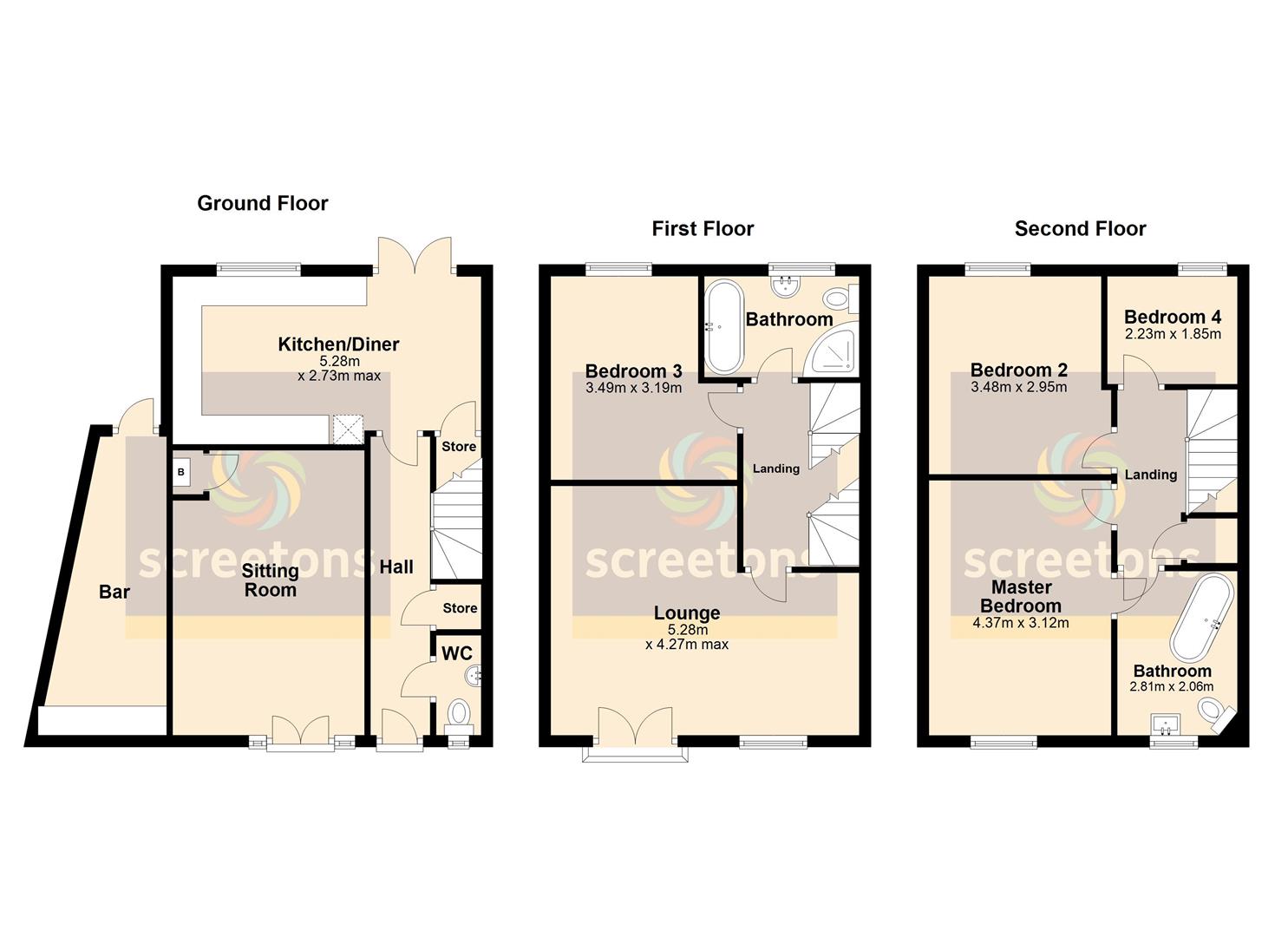End terrace house for sale in West Street, Thorne, Doncaster DN8
* Calls to this number will be recorded for quality, compliance and training purposes.
Property features
- Four bedroom end townhouse
- Entrance hall, Sitting room
- Kitchen/diner, First floor lounge
- Modern fitted family bathroom
- Master bedroom with en-suite
- Landscaped gardens
- Home Bar
- Immaculate presentation throughout
- Sought after residential area
- Direct canal views
Property description
Stunning four bedroom end townhouse with great sized living accommodation, located in a highly sought after area with direct canal views. Sitting room and modern fitted kitchen/diner. Home Bar. First floor lounge. Two modern bathrooms. Immaculate presentation throughout. Landscaped gardens. Viewing essential.
Entrance Hall
Front composite UPVC double glazed entrance door. Door into the sitting room, kitchen/diner and w.c. Useful built-in storage cupboard. Staircase leading to the first floor. Traditional style radiator. Laminate floor.
Sitting Room (4.88m x 3.29m (16'0" x 10'9"))
Front UPVC double glazed french doors with adjoining side panel windows. Feature reclaimed wood clad walls with concealed LED lighting to the T.V wall. Traditional style radiator. Laminate floor. Built-in cupboard housing the wall mounted gas combi boiler.
Kitchen/Diner (5.28m x 2.72m (17'3" x 8'11"))
Rear facing UPVC double glazed window and UPVC double glazed French doors. Fitted with a modern range of cream high gloss wall and base units with walnut effect laminate worksurfaces incorporating a one and a half bowl sink and drainer with splash back tiling. Integrated electric oven, gas hob and extractor hood above. Space for fridge freezer and washing machine. Dishwasher. Inset ceiling spot lights with pelmet lighting to the dining area. Traditional style radiator. Useful built-in understairs storage cupboard. Laminate floor.
W.C (1.71m x 0.77m (5'7" x 2'6"))
Front facing UPVC double glazed window. Fitted with a white suite comprising of a wash hand basin and w.c. Laminate floor. Radiator.
Landing
With spindle balustrade to the staircase and stairs leading to the second floor. Doors off to the lounge, bedroom three and the family sized bathroom.
Lounge (5.28m x 4.27m (17'3" x 14'0"))
Maximum dimensions. Front facing UPVC double glazed window and UPVC double glazed French doors opening onto a Juliette balcony with fabulous views across the canal. Traditional style radiator. Laminate floor.
Bedroom Three (3.49m x 3.19m (11'5" x 10'5"))
Rear facing UPVC double glazed window. Radiator.
Bathroom (2.65m x 1.72m (8'8" x 5'7"))
Rear facing UPVC double glazed window. Fitted with a white suite comprising of a contemporary free standing bath, tiled shower cubicle with mains fed shower to a rainfall head, wash hand basin and w.c. Tiled walls. Chrome towel radiator. Inset ceiling spotlights.
Second Floor Landing
Spindle balustrade to the staircase. Doors off to three bedrooms and Jack and Jill en-suite bathroom. Built-in storage cupboard.
Master Bedroom (4.37m x 3.12m (14'4" x 10'2"))
Front facing UPVC double glazed window. Traditional style radiator. Door into the en-suite 'Jack & Jill' bathroom.
En-Suite Bathroom (2.81m x 2.06m (9'2" x 6'9"))
This can be used as an en-suite to the master bedroom or main bathroom for the second floor as it has been created as a 'Jack & Jill' bathroom with access from both the master bedroom and landing. Fitted with a contemporary white suite comprising of a large feature free standing bath with taps and shower attachment, floating vanity wash hand basin with drawers below and w.c. Part tiled walls. Black towel radiator. Inset ceiling spotlights.
Bedroom Two (3.48m x 2.95m (11'5" x 9'8"))
Rear facing UPVC double glazed window. Radiator.
Bedroom Four (2.23m x 1.84m (7'3" x 6'0"))
Rear facing UPVC double glazed window. Radiator.
Outside
There is a walled frontage with wrought iron and composite double drive gates leading onto the driveway with additional matching pedestrian gate. The front garden has been attractively landscaped with a gabion bench, pebbled and gravelled areas with feature planting including a weeping silver birch tree. A feature timber porch has been added leading to the main entrance door.
The rear garden is a perfect entertaining space with composite decked and porcelain tiled seating areas, raised sleeper planting bed, covered gazebo and contemporary slatted timber fencing to the boundaries. There is access to the side of the house leading to the Bar.
Bar (5.06m x 2.21m narrowing to 1.13m (16'7" x 7'3" nar)
Glazed door leading from the garden. Built-in bar with tiled worktop incorporating a drinks fridge and shelving with concealed space for a tumble dryer. Built-in seating, inset ceiling spotlights and power points.
Property info
Floorplan 10 West Street, Thorne.Jpg View original

For more information about this property, please contact
Screetons, DN8 on +44 1403 453228 * (local rate)
Disclaimer
Property descriptions and related information displayed on this page, with the exclusion of Running Costs data, are marketing materials provided by Screetons, and do not constitute property particulars. Please contact Screetons for full details and further information. The Running Costs data displayed on this page are provided by PrimeLocation to give an indication of potential running costs based on various data sources. PrimeLocation does not warrant or accept any responsibility for the accuracy or completeness of the property descriptions, related information or Running Costs data provided here.










































.png)
