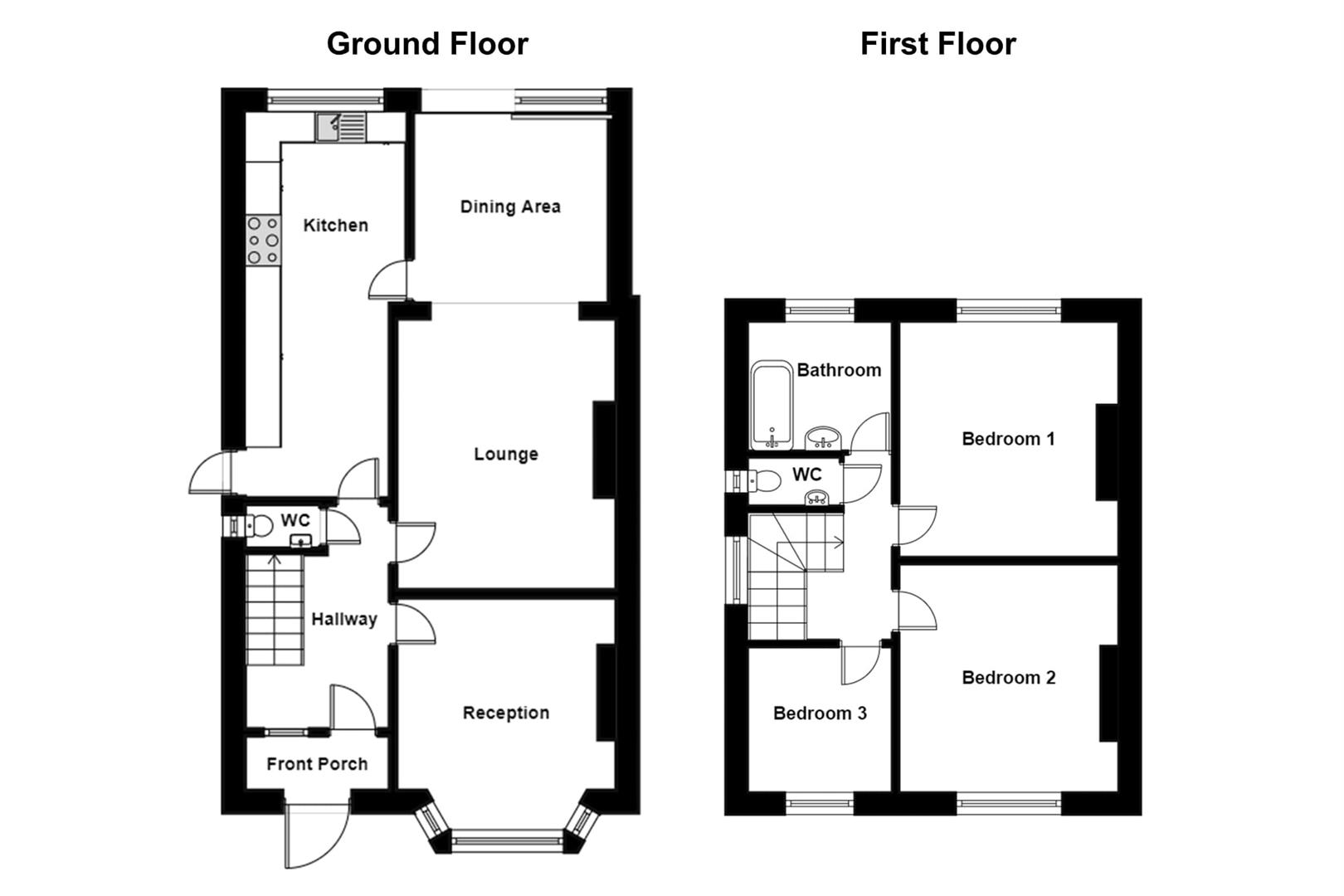Semi-detached house for sale in Evington Parks Road, Evington, Leicester LE2
* Calls to this number will be recorded for quality, compliance and training purposes.
Property description
**** priced for quick sale - A must view extended family home in the heart of evington ****
Priced to sell - A Must View Extended Family Home.
Situated in the charming Evington Parks Road in Leicester, this semi-detached house is a true gem waiting to be discovered. Boasting two reception rooms, three bedrooms, and a well-appointed bathroom, this property offers ample space for a growing family.
Built around 1940, this home exudes character and charm while providing a generous 1,432 sq ft of living space. The extension adds a modern touch, creating a perfect blend of old-world allure and contemporary convenience.
One of the standout features of this property is the parking provision for two vehicles, a rare find in this bustling area. Say goodbye to the hassle of searching for parking after a long day - your designated spots await you right at your doorstep.
Sodhi is delighted to present this exciting opportunity to own a piece of history in the sought-after Evington neighbourhood. Don't miss out on the chance to make this beautifully extended family home your own. Contact us today to arrange a viewing and step into the next chapter of your life in this wonderful abode.
Entrance Porch:
Ceramic Tiled Floor, Doorway to Entrance Hall.
Entrance Hall: (3.74 x 2.37 approx (12'3" x 7'9" approx))
Laminate Floor, Radiator, Dado Rail, Door to Lounge, Door to Living Room, Door to Ground Floor WC, Door to Kitchen, Staircase to First Floor.
Lounge: (3.97 x 3.63 approx (13'0" x 11'10" approx))
Laminate Floor, Radiator, UPVc Glazed Bay Window to Front Aspect.
Extended Living & Dining Room (7.94 x 3.63 (26'0" x 11'10"))
Laminate Floor, Radiator, Sliding Patio Door to Garden, Living Flame Gas Fire, 2 Radiators, Door to Kitchen.
(This Living Room is ideally 2 reception rooms, with 2 separate doors)
Living Room Area (4.51 x 3.63 approx (14'9" x 11'10" approx))
Dining Area: (3.46 x 3.11 approx (11'4" x 10'2" approx))
Kitchen: (6.75 x 2.66 (22'1" x 8'8"))
Wall & Base Units, Stainless Steel Sink Unit with hot and cold mixer tap, Ceramic Tiled Floor, 5 Ring Delonghi Gas Hob with Oven underneath, 1/2 Tiled Walls, UPVc Glazed Window to Rear Aspect, Plumbing for Washing Machine, Door to Garden, Radiator, Down Lights, Stainless Steel Canopy with Built in Ext.Hood.
Ground Floor Wc
WC, Hand Wash Basin.
First Floor Landing
Leading to 3 Bedrooms, Family Bathroom and Sep WC.
Bedroom 1: (3.96 x 3.63 approx (12'11" x 11'10" approx))
Radiator, UPVc Glazed Window to Rear Aspect.
Bedroom 2: (3.87 x 3.67 approx (12'8" x 12'0" approx))
Radiator, UPVc Glazed Window to Front Aspect.
Bedroom 3: (2.37 x 2.35 approx (7'9" x 7'8" approx))
Radiator, UPVc Glazed Window to Front Aspect.
Family Bathroom: (2.36 x 2.31 approx (7'8" x 7'6" approx))
Fitted with a Bath, 1/2 Tiled Walls, Ceramic Tiled Floor, Towel Rail Radiator, Hand Wash Basin, Wall Mounted Combi Boiler.
Outside:
Off Road Parkings for 2 Cars, Split Level Garden with Decking.
Property info
For more information about this property, please contact
Sodhi, LE2 on +44 116 484 2692 * (local rate)
Disclaimer
Property descriptions and related information displayed on this page, with the exclusion of Running Costs data, are marketing materials provided by Sodhi, and do not constitute property particulars. Please contact Sodhi for full details and further information. The Running Costs data displayed on this page are provided by PrimeLocation to give an indication of potential running costs based on various data sources. PrimeLocation does not warrant or accept any responsibility for the accuracy or completeness of the property descriptions, related information or Running Costs data provided here.


































.png)
