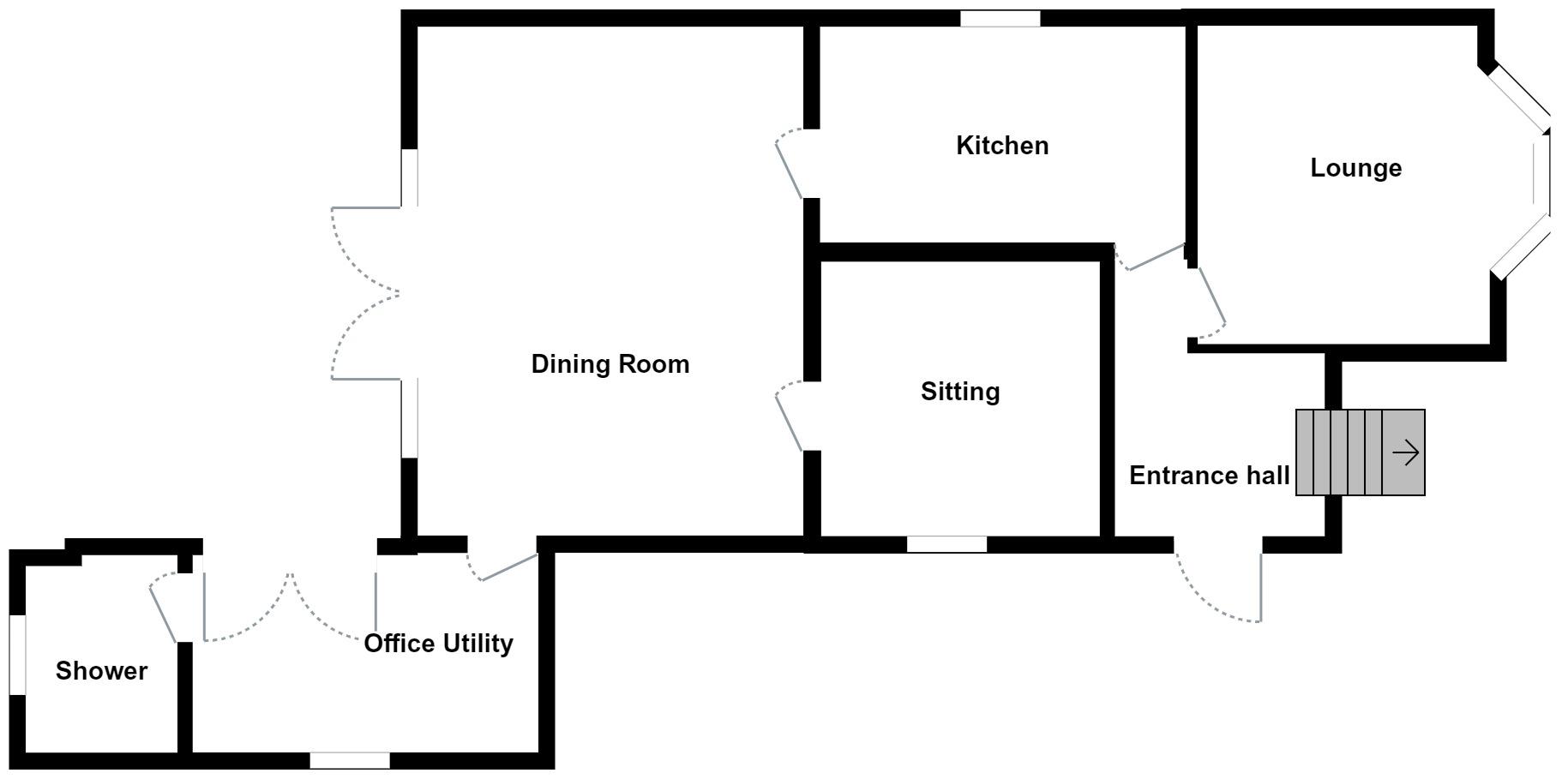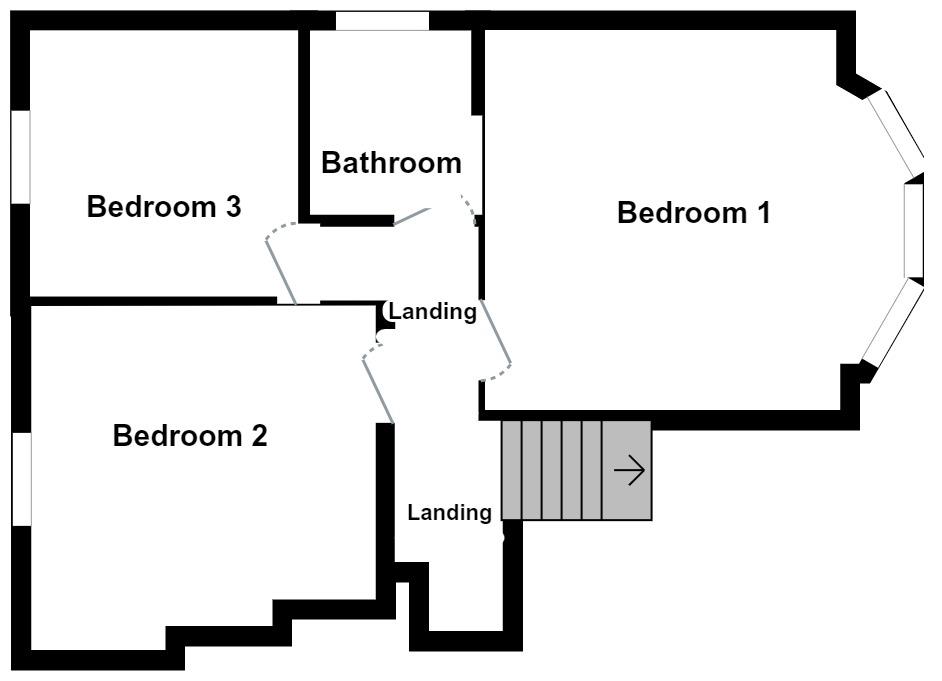Detached house for sale in Insole Grove West, Llandaff, Cardiff CF5
* Calls to this number will be recorded for quality, compliance and training purposes.
Property features
- Extended Detached House
- Three Bedrooms
- Lounge, Sitting Room & Dining Room
- Downstairs Shower Room & Bathroom
- Generous Size, Sunny Aspect Rear Garden
- Green Outlook
- Perfect Family Home
- EPC - D
Property description
Rarely Available. A wonderful opportunity to acquire this handsome, three bedroom detached house, over looking the Green on Insole Grove West. Extended to the rear, with a perfect blend of modern and traditional, this would make the perfect family home and is certainly one not to be missed.
Well balanced throughout, with spacious living space, the accommodation briefly comprises: Entrance Hall, Lounge, Sitting Room, Fitted Kitchen, Open Lounge/Sitting Area with French doors out onto the rear garden, Home Office/Utility and Shower Room to the ground floor. To the first floor are Three Bedrooms and a Bathroom. The property further benefits from a generous size, sunny aspect rear garden as well as off street parking to the front.
Insole Grove West is perfectly located a stones throw away from the ever so popular Insole Court and Llandaff High Street can be found just a short walk away. Llandaff offers a variety of independent cafés, shops and amenities including Rugby Club, Rowing Club and the historic Llandaff Cathedral. Llandaff offers excellent public transport links to Cardiff city centre via bus and rail. Be quick and book early!
Entrance Hall
Entered via a stained glass wood front door with window over, port hole stained glass window, wood parquet flooring, stairs to the first floor with understairs storage, radiator, balcony landing overlooks the hallway, stained glass window to the front.
Lounge (3.89m max x 4.37m max (12'9 max x 14'4 max))
Double glazed bay window to the front, vertical radiator, chimney breast fireplace alcove and tiled hearth and wooden mantle, picture rail, ceiling rose, wood parquet flooring.
Kitchen (4.72m x 2.62m (15'6 x 8'7))
Double glazed window to the side, square arch to the dining room, wall and base units with worktop over, space for a gas range cooker, plumbing for washing machine, integrated dishwasher, integrated fridge/freezer, one and a half bowl ceramic sink, radiator, tiled floor.
Dining Room (5.61m x 4.39m (18'5 x 14'5))
Double glazed French doors leading out to the garden, two radiators, wood laminate floor, doorway to the utility and wood bi-folding doors to the sitting room.
Sitting Room (3.63m x 3.63m (11'11 x 11'11))
Can be accessed from the dining room and the hall, radiator, ceiling rose, coved ceiling, picture rail, wood parquet flooring.
Utility/Office
Part of the garage conversion, double glazed French doors to the garden, radiator, built in storage cupboard, wood laminate floor.
First Floor Landing
Stairs rise from hall with a dogleg staircase, access to loft space, radiator, cupboard housing a gas combination boiler.
Bedroom One (4.04m max x 3.66m max (13'3 max x 12' max))
Double glazed bay window to the front, vertical radiator, picture rail, fitted wardrobes.
Bedroom Two (3.53m x 3.61m (11'7 x 11'10))
Double glazed window to the rear, radiator, feature fireplace, built in wardrobe.
Bedroom Three (2.82m x 2.72m (9'3 x 8'11))
Double glazed window to the rear, radiator, picture rail.
Bathroom (1.78m x 1.85m (5'10 x 6'1))
Double obscure glazed window to the side, a P shaped bath with plumbed shower and glass screen, w.c and wash hand basin, extractor fan, heated towel rail, part tiled wall and floor.
Rear Garden
Enclosed garden, lawn, patio, mature flowers, shrubs and borders, a brick wall and fence, cold water tap.
Front
A keyblock driveway, wrought iron gate, purpose built bike store, lawn, low rise wall and railing, pedestrian gate.
Tenure
We have been advised by the seller that the property is freehold and the council tax band is G
Property info
Ground Floor.Jpg View original

1st Floor.Jpg View original

For more information about this property, please contact
Hern & Crabtree - Llandaff, CF5 on +44 29 2227 3529 * (local rate)
Disclaimer
Property descriptions and related information displayed on this page, with the exclusion of Running Costs data, are marketing materials provided by Hern & Crabtree - Llandaff, and do not constitute property particulars. Please contact Hern & Crabtree - Llandaff for full details and further information. The Running Costs data displayed on this page are provided by PrimeLocation to give an indication of potential running costs based on various data sources. PrimeLocation does not warrant or accept any responsibility for the accuracy or completeness of the property descriptions, related information or Running Costs data provided here.












































.png)


