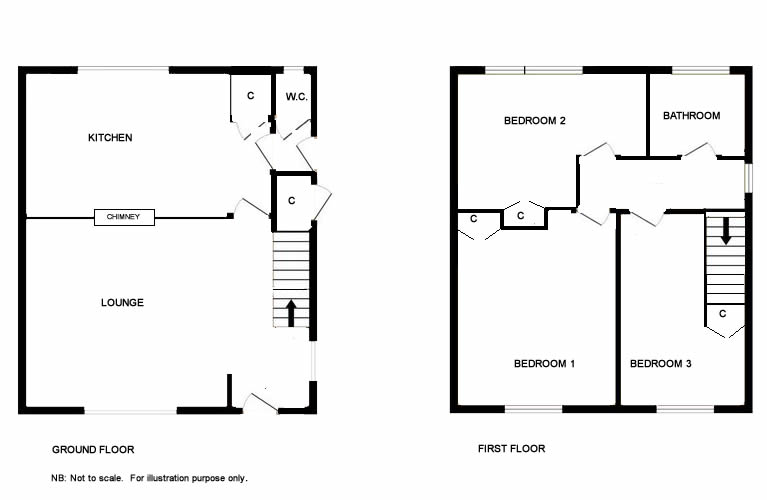Semi-detached house for sale in Sedgefield Crescent, Romford, Essex RM3
* Calls to this number will be recorded for quality, compliance and training purposes.
Property features
- ****** guide price £375,000 - £400,000 ******
- No onward chain !
- 3 good size bedrooms, redecorated and new carpets
- Fitted kitchen with new oven & hob
- Large family lounge
- Ground floor cloakroom
- First floor family bathroom
- Private rear garden with shed to remain
- Huge opportunity to add value by expanding & potential for off street parking (STPP)
- Close to schools, shops, amenities and transport links
Property description
Overview
*****guide price £375.000 - £425,000*****
This is a fabulous family home in the popular area of Harold Hill. The property offers 3 well-proportioned bedrooms, first floor bathroom, fitted kitchen, family lounge and lots of space for a family. There is also an inner lobby and downstairs W.C. In addition it offers a nice private rear garden of approx. 40’ with Shed to remain. Gated side access to the front where you currently have a large garden mostly laid to lawn. There is potential here for off street parking subject to the usual permissions. The property has new carpets, new oven and hob and has been redecorated throughout. This is already a good size family home but has huge potential to add more value by extending. Easy access to A12 / M25 / A127 and regular bus services to Harold Wood / Romford & Gidea Park Stations for trains into London (Elizabeth Line). There are an abundance of shops and amenities within walking distance and the surrounding area has many facilities including swimming baths/gyms/shopping precincts, doctors & health centre, dentists and also many parks and green spaces. The magnificent ‘Manor’ which is home to reindeer and a multitude of other beautiful wildlife is a magical place for walking the dog or taking the children for walks in nature. The local area has everything you could possibly want to surround your family home. This property will definitely appeal to a variety of buyers including those looking for their first home, those looking to upsize and also investors. Now onward chain!
Council tax band: C
Entrance From Front Of House
Entrance: Stairs to first floor. Open plan to lounge. Double glazed window to side aspect. Wood flooring. Stairs to first floor. Texture ceiling with down lights and coving. Electric meter cupboard. Under stair storage. Neutral décor.
Lounge
Lounge: 20’10” x 12’5”. Open plan to hallway. Double glazed window to front, further double glazed window to the side in hallway area.. Wood flooring. Feature fireplace with coal effect fire. Radiator. Texture ceiling with coving and down lights. Neutral décor. Door to kitchen. Lots of natural light.
Kitchen
Kitchen: 17’8” x 9’9”. 2 Double glazed windows to rear. A range of wall and base units and plenty of storage. Brand new Electric oven and gas hob with extractor over.. Stainless steel sink with drainer and mixer tap. Space for Washing machine. Space for dishwasher. Space for fridge/freezer. Storage cupboard housing Combi Boiler. Single glazed door to inner lobby with further double glazed door to garden. Smooth ceiling with down lights. Vinyl wood effect flooring. Neutral décor.
Cloakroom
Ground Floor W.C.: 4’1” x 2’10”. Single glazed frosted window to side aspect. Low level W.C. Vinyl floor. Neutral décor.
First Floor Landing
Landing: 12’0” x 9’3” > 2’10”. Double glazed window to side aspect. Access to first floor accommodation and loft hatch. Brand new Fitted Carpet. Neutral décor.
Bedroom 1
Bedroom 1: 12’4” x 11’6”. Double glazed window to front aspect. Built in wardrobe. Texture ceiling with coving. Radiator. Brand new Fitted carpet. Neutral décor.
Bedroom 2
Bedroom 2: 13’2” x 8’2”. Double glazed window to rear aspect. Built in wardrobe. Brand new fitted carpet. Texture ceiling with coving. Neutral décor.
Bedroom 3
Bedroom 3: 12’3” x 9’2”. (l-Shaped). Double glazed window to front aspect. Built in wardrobes over stairwell. Texture ceiling with coving. Radiator. Brand new Fitted Carpet. Neutral décor.
Bathroom
Bath room: 7’8” x 7’4”. Double glazed frosted window to rear aspect. Panel bath with shower over. Hand basin. Low level W.C. Tiled to shower surround and splash back. Vinyl wood effect flooring. Radiator. Neutral décor.
Outdoor Space
Outside:
Rear Garden 40' Approx. The private rear garden is mainly laid to lawn with established plants and shrubs. Shed to remain. Gated side access to the front.
Storage Shed: Storage shed with power perfect for storing gardening equipment etc.
To Front of property:
Front garden with potential for driveway for parking (subject to usual permission). Gated side entrances to rear garden.
Council Tax Band: C EPC Rating: C
Local Council: London Borough of Havering.
Approximate gross internal area 85m2 – 914 sq ft.
A perfect family home ready for you to move in and make it your own. Huge potential to add value by extending, although it is a good size family home as it is. Redecorated throughout with new carpets, new oven and hob and new vinyl flooring to the kitchen, bathroom and ground floor W.C. No onward chain!
Property info
For more information about this property, please contact
Keller Williams, CM1 on +44 1277 576821 * (local rate)
Disclaimer
Property descriptions and related information displayed on this page, with the exclusion of Running Costs data, are marketing materials provided by Keller Williams, and do not constitute property particulars. Please contact Keller Williams for full details and further information. The Running Costs data displayed on this page are provided by PrimeLocation to give an indication of potential running costs based on various data sources. PrimeLocation does not warrant or accept any responsibility for the accuracy or completeness of the property descriptions, related information or Running Costs data provided here.





















.png)
