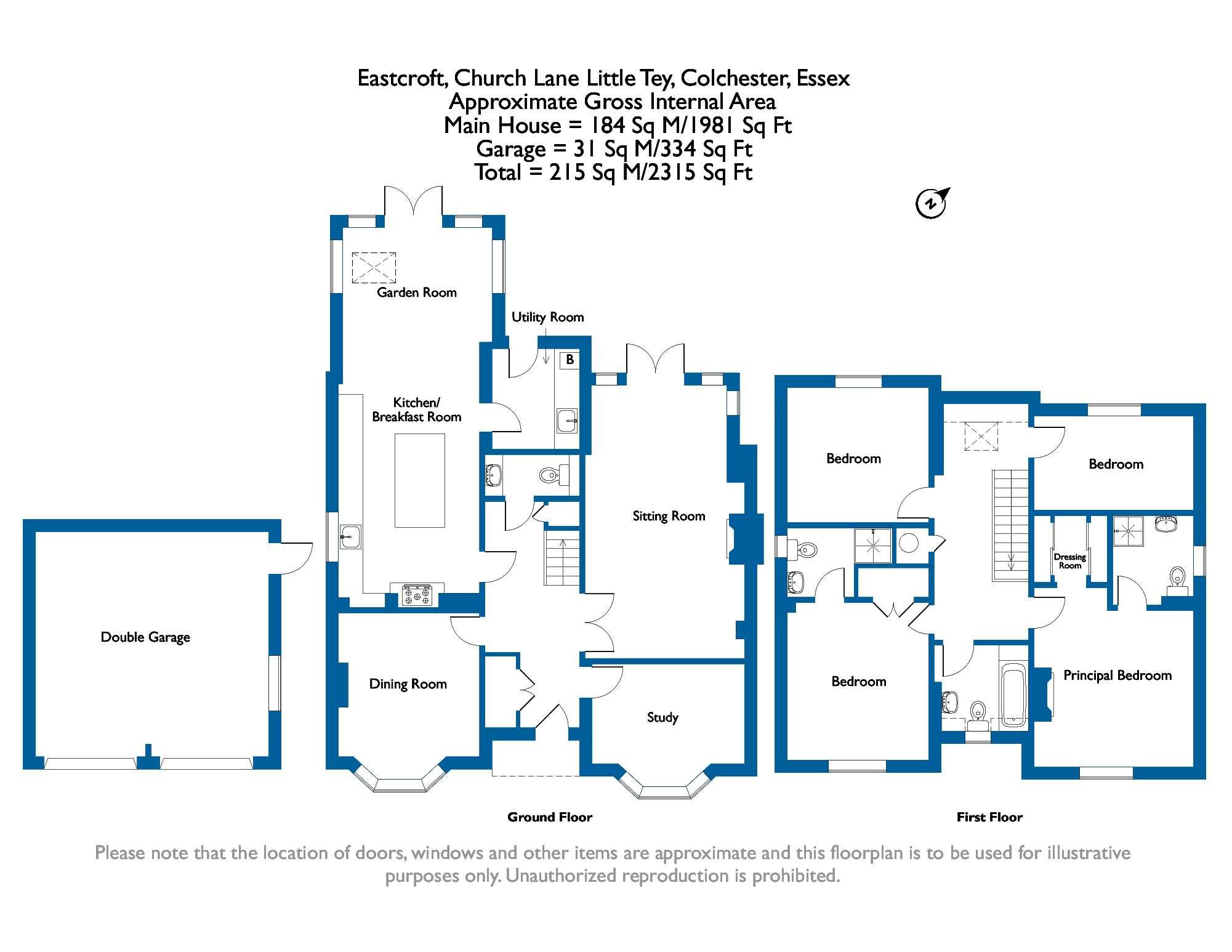Detached house for sale in Church Lane, Little Tey, Essex CO6
* Calls to this number will be recorded for quality, compliance and training purposes.
Property features
- Countryside views
- Double Garage and Driveway
- EPC Band C
- Four bedrooms
- Good Access to A12
- Individually Built Detached Family Home
- Large Kitchen Diner
- Semi Rural
- Three reception rooms
- Utility Room
Property description
An individually designed four bedroom detached house situated on a no through road and offering a generous plot with large drive and double garage. The property offers well balanced accommodation to include three receptions, kitchen breakfast room, utility room, generous bedrooms and three bathrooms.
Eastcroft is an individually designed four bedroom detached house situated on a no through road in the heart of the village of Little Tey. The well-designed layout lends itself for a growing family and features excellent reception rooms all leading from the entrance hall. The living room is a spacious room with views out to the rear garden. To the front of the ground floor are two further receptions, a study and dining room / playroom both with bay windows overlooking the private driveway. The kitchen is situated at the rear of the house and features an extensive range of attractive kitchen units along with an island unit leading you through to a breakfast area with vaulted ceiling and views of the garden. Off the kitchen is a utility room with door to garden and there is also a downstairs cloakroom. On the first floor the property features a superb principal bedroom with walk in wardrobe and en-suite. Bedroom two is opposite and also includes an en-suite whilst the other two double bedrooms are served by a modern family bathroom.
Eastcroft sits in the middle of an established plot and set back from Church Lane. The house is approached via a walled drive that provides off street parking for multiple cars to the front of the house and continues past the house, through to a double garage. The rear garden is stocked with mature trees and hedging. The garden has a wonderful outlook over open countryside giving you a real sense of the lovely setting the house sits within and is unoverlooked by the neighbours giving a sense of privacy.
Location
Little Tey is a village near the villages of Marks Tey and Great Tey and located approximately six miles west of Colchester. It is part of a group of villages called the Teys and has a 12th-century church with recently discovered 13th and 14th century wall paintings.
Marks Tey railway station is a short distance and is on the Greater Anglian Main Line and is a junction for the branch line to Sudbury and is also on a direct route to London Liverpool St which is reached within approximately 55 minutes. In addition Stansted Airport can be reached via A120 in approx 25 - 30 minutes as well as easy access to the City of London via M11. Marks Tey main features include a village hall, and children's play and skateboard park, there is a small parish hall used for children's nursery and small exhibitions. Also located close by on London Road is a Post Office, pharmacy and other convenience stores. Situated close by is 'The Best Western Marks Tey Hotel' offering a wealth of activities including their Spa and Health/Fitness Club along with the use of their 15m Swimming pool.
The neighbouring village of Great Tey also offers a wealth of facilities; the primary school not only provides a high class education but is a social hub for the community. The recreation ground which is located next to the primary school also provides facilities for all ages, tennis, basketball, football and a children’s play area as well as additional parking facilities for the school.
Entrance Hallway
17' 11" x 7' 4" (5.46m x 2.24m)
Kitchen/Breakfast Room
17' 8" x 11' 2" (5.38m x 3.40m)
Garden Room
12' 5" x 11' 10" (3.78m x 3.61m)
Utility Room
7' 11" x 6' 9" (2.41m x 2.06m)
Study
12' 1" x 9' 9" (3.68m x 2.97m)
Dining Room
13' 2" x 11' 2" (4.01m x 3.40m)
Sitting Room
21' 7" x 12' 8" (6.58m x 3.86m)
Ground Floor Cloakroom
Landing
18' 8" x 7' 4" (5.69m x 2.24m)
Bedroom
12' 8" x 7' 5" (3.86m x 2.26m)
En-Suite
7' 0" x 6' 7" (2.13m x 2.01m)
Dressing Room
Bedroom
12' 5" x 12' 1" (3.78m x 3.68m)
En-Suite
8' 6" x 5' 5" (2.59m x 1.65m)
Bedroom
11' 3" x 10' 1" (3.43m x 3.07m)
Bedroom
12' 6" x 11' 3" (3.81m x 3.43m)
Family Bathroom
7' 6" x 6' 9" (2.29m x 2.06m)
Property info
For more information about this property, please contact
Heritage, CO6 on +44 1376 816388 * (local rate)
Disclaimer
Property descriptions and related information displayed on this page, with the exclusion of Running Costs data, are marketing materials provided by Heritage, and do not constitute property particulars. Please contact Heritage for full details and further information. The Running Costs data displayed on this page are provided by PrimeLocation to give an indication of potential running costs based on various data sources. PrimeLocation does not warrant or accept any responsibility for the accuracy or completeness of the property descriptions, related information or Running Costs data provided here.






























.png)
