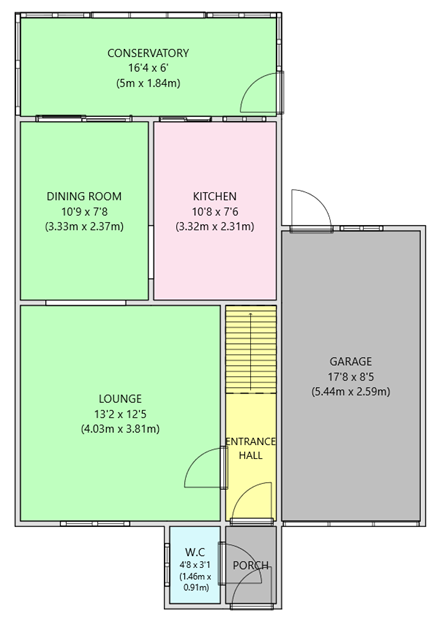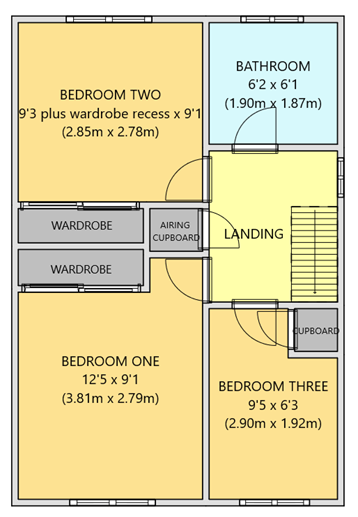Link-detached house for sale in St. Marks Road, Derriford, Plymouth PL6
* Calls to this number will be recorded for quality, compliance and training purposes.
Property features
- Link-detached
- 3 bedrooms (2 doubles and 1 single)
- No onward chain
- Garage and driveway parking
- Sought after residential area
- Walking distance to Derriford Hospital
- 3 reception rooms
- Generously sized rear garden
- Conservatory
- Larger than average plot
Property description
Located in a highly sought after street in derriford, is this 3 bed link detached family home. Positioned nicely at the top of the development in a cul de sac, this property offers great curb appeal on approach with its corner plot. With garage and off street parking, lounge/diner, fitted kitchen, conservatory, downstairs cloakroom and a good sized enclosed rear garden to name a few of its benefits, makes this a perfect home for a growing family who need easy access to Derriford hospital, schools, shops and local amenities, bus routes and other transport links. EPC - D
Located in a highly sought after street in derriford, is this 3 bed link detached family home. Positioned nicely at the top of the development in a cul de sac, this property offers great curb appeal on approach with its corner plot. With garage and off street parking, lounge/diner, fitted kitchen, conservatory, downstairs cloakroom and a good sized enclosed rear garden to name a few of its benefits, makes this a perfect home for a growing family who need easy access to Derriford hospital, schools, shops and local amenities, bus routes and other transport links. EPC - D
A pathway leading to a UPVC front door. Leading to the entrance porch.
Entrance hall Door to cloakroom, laminate flooring, radiator, stairs to first floor, coving to ceiling.
Cloakroom 4'8 x 3' (1.46m x 0.91m) Low level WC, wash hand basin, radiator, UPVC double glazed leaded window to side elevation, laminate flooring, radiator.
Lounge 13'2 x 12'5 (4.03m x 3.81m) UPVC double glazed leaded window to front elevation, feature fireplace with electric fire, wooden mantel and marble hearth, textured ceiling, understairs storage cupboard, coving to ceiling, radiator.
Dining room 10'9 x 7'8 (3.33m x 2.37m) UPVC sliding patio doors to the conservatory, laminate flooring, archway to;
kitchen 10'8 x 7'6 (3.32m x 2.31m) Fitted with a range of oak base and eye level units, black marble effect worktops with part tiled splashbacks, fitted single electric oven, gas hob and stainless steel extractor canopy over, integrated dishwasher, integrated fridge, wooden window and sliding door to conservatory, textured ceiling, tiled flooring.
Conservatory 16'4 x 6' (5m x 1.84m) Brick built conservatory with fitted UPVC double glazed windows and door. Tiled flooring, radiator and lighting.
First floor
landing Wooden balustrade, access to partly boarded loft space, airing cupboard with shelving and housing a wall mounted Worcester boiler providing hot water and central heating, UPVC double glazed window to side elevation, laminate flooring. Doors lead off the landing providing access to all first floor rooms.
Bedroom one 12'5 x 9'1 (3.81m x 2.79m) UPVC double glazed leaded window to front elevation. Radiator, fitted full length sliding mirror wardrobes with shelving and hanging, laminate flooring, textured ceiling.
Bedroom two 9'3 plus wardrobe recess x 9'1 (2.85m x 2.78m) UPVC double glazed window overlooking the rear garden, fitted full length sliding mirror wardrobes with shelving and hanging, laminate flooring, textured ceiling, radiator.
Bathroom 6'2 x 6'1 (1.90m x 1.87m) Whisper pink panelled bath with tiled surround, taps and shower attachment, whisper pink sink with fitted cupboards under, white low level WC with tiled surround, radiator, UPVC obscure double glazed window to rear elevation, ceiling spotlights, laminate flooring.
Bedroom three 9'5 x 6'3 (2.90m x 1.92m) UPVC double glazed leaded window to front elevation, radiator, fitted cupboard over stairs, textured ceiling, ceiling spotlights.
Outside The front garden is mainly laid to lawn. A tarmac driveway providing off-road parking for 1 car, servicing the garage. A wooden gate providing side access to the rear garden.
The rear has a small patio area outside the conservatory, door leading into the rear of the garage, and steps from the patio lead to a good sized garden mainly laid to lawn and a large decked area. This space is enclosed with shiplap fencing and not overlooked from the rear and offers a real sunny aspect.
Garage 17'8 x 8'5 (5.44m x 2.59m) Single with a metal up and over door. Power and light connected. Plumbing for a washing machine.
Services All main services are connected to the property.
Viewing Strictly by prior appointment through Swift Estate Agents.
Property info
For more information about this property, please contact
Swift Estate Agents, PL6 on +44 1752 942173 * (local rate)
Disclaimer
Property descriptions and related information displayed on this page, with the exclusion of Running Costs data, are marketing materials provided by Swift Estate Agents, and do not constitute property particulars. Please contact Swift Estate Agents for full details and further information. The Running Costs data displayed on this page are provided by PrimeLocation to give an indication of potential running costs based on various data sources. PrimeLocation does not warrant or accept any responsibility for the accuracy or completeness of the property descriptions, related information or Running Costs data provided here.






































.png)

