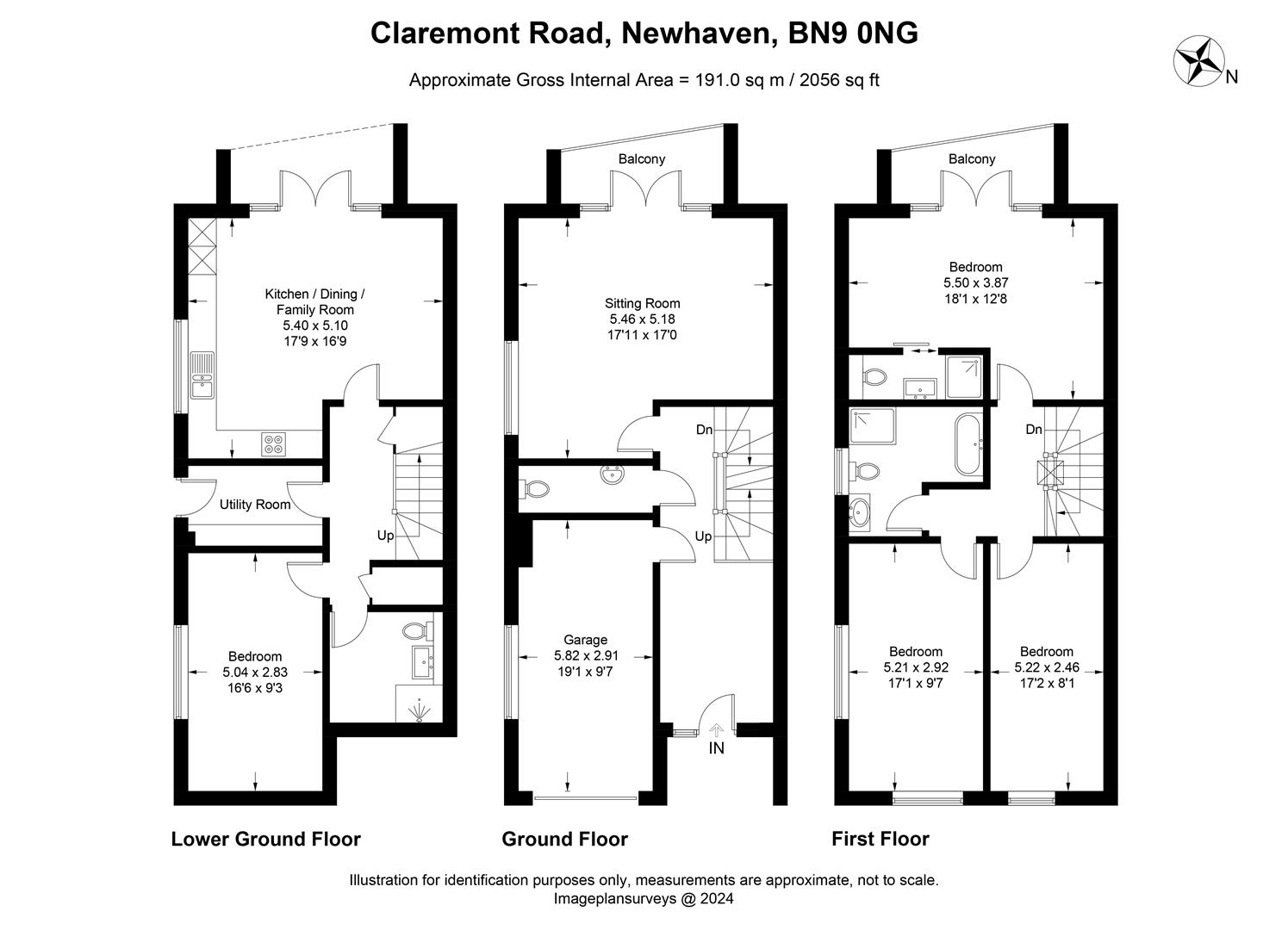Semi-detached house for sale in Claremont Road, Newhaven BN9
* Calls to this number will be recorded for quality, compliance and training purposes.
Property features
- Brand new home
- Townhouse over 3 floors
- Stunning sea & countryside views
- Eco friendly with air source heat pump
- Garage & Driveway
- Ev charging point
- Delightful rear garden
- Balconies to 2 floors
- No onward Chain
- New home warranty
Property description
***Brand New Home***With outstanding views out to the English Channel and across the South Downs, this eco friendly town house is the last remaining home in a stylish development of just 6 homes completed earlier this year.
Arranged over 3 floors, with attractive gardens and balconies. With over 2,000 sq ft, the houses are arranged to take advantage of the unique outlook, and offer a high specification throughout, including solid oak doors, and Upvc high performance double glazed windows.
From the lower ground floor, the kitchen / dining room gives direct access to a decked terraced and fenced garden, and provides a range of units with a fitted oven and hob, together with integrated fridge freezer.
An air source heat pump with zonal heating system, ev charging point and high quality insulation provide an eco efficient and easy to run home.
The properties are located in an elevated position overlooking the bustling port town of Newhaven, which boasts a wide range of amenities and leisure pursuits.
There is a popular harbour, easy access onto the South Downs and the attractive beach at Tide Mills. A train station provides services to London, and a regular ferry service runs across the Channel to Dieppe.
Brighton and Lewes are close by, as well as the seaside town of Seaford.
Kitchen/Dining/Family Room (5.40 x 5.10 (17'8" x 16'8"))
Bedroom (5.04 x 2.83 (16'6" x 9'3"))
Sitting Room (5.46 x 5.18 (17'10" x 16'11"))
Garage (5.82 x 2.91 (19'1" x 9'6"))
Bedroom (5.50 x 3.87 (18'0" x 12'8"))
Bedroom (5.21 x 2.92 (17'1" x 9'6"))
Bedroom (5.22 x 2.46 (17'1" x 8'0"))
Council Tax Band- To Be Confirmed
Property info
For more information about this property, please contact
Oakfield, BN7 on +44 1273 767163 * (local rate)
Disclaimer
Property descriptions and related information displayed on this page, with the exclusion of Running Costs data, are marketing materials provided by Oakfield, and do not constitute property particulars. Please contact Oakfield for full details and further information. The Running Costs data displayed on this page are provided by PrimeLocation to give an indication of potential running costs based on various data sources. PrimeLocation does not warrant or accept any responsibility for the accuracy or completeness of the property descriptions, related information or Running Costs data provided here.

































.png)



