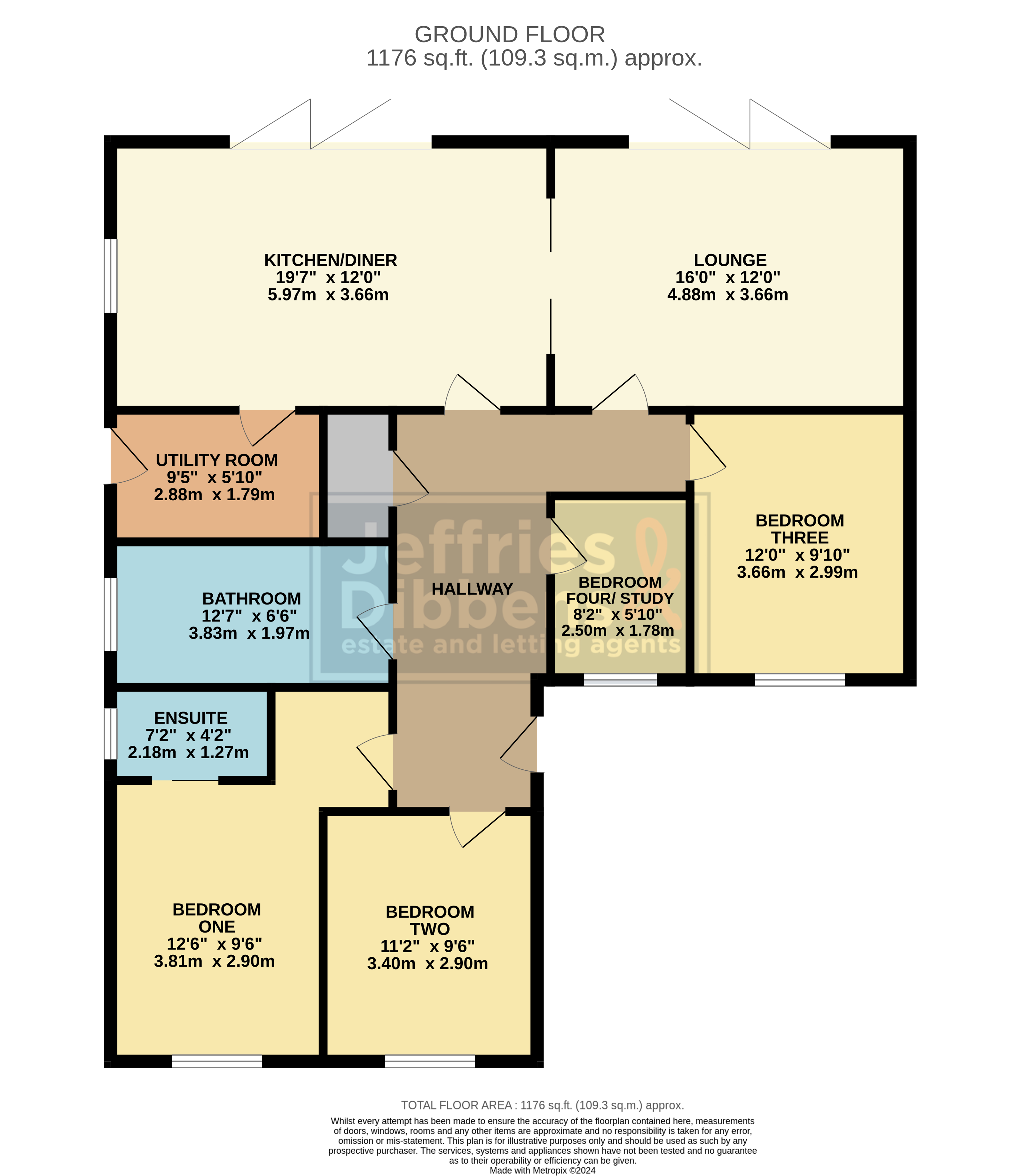Detached bungalow for sale in West Haye Road, Hayling Island PO11
* Calls to this number will be recorded for quality, compliance and training purposes.
Property description
Modern three/four bedroom bungalow built in 2021, offering ample off road parking to the front and is located only a short walk from Hayling seafront. Spacious accommodation comprises an open entrance hallway, master bedroom and ensuite, double bedroom, contemporary four piece bathroom suite, study/bedroom four, another double bedroom and a lounge and kitchen/diner both of which have bi-fold doors opening out onto the garden. There is also a useful separate utility room. Additional benefits include solar panels (owned outright) and an electric car charger. An internal viewing is essential to truly appreciate the size of accommodation on offer here, contact us to arrange your appointment.
Modern three/four bedroom bungalow built in 2021, offering ample off road parking to the front and is located only a short walk from Hayling seafront. Spacious accommodation comprises an open entrance hallway, master bedroom and ensuite, double bedroom, contemporary four piece bathroom suite, study/bedroom four, another double bedroom and a lounge and kitchen/diner both of which have bi-fold doors opening out onto the garden. There is also a useful separate utility room. Additional benefits include solar panels (owned outright) and an electric car charger. An internal viewing is essential to truly appreciate the size of accommodation on offer here, contact us to arrange your appointment.
Hallway
bedroom one 12' 6" x 9' 6" (3.81m x 2.9m)
ensuite 7' 2" x 4' 2" (2.18m x 1.27m)
bedroom two 11' 2" x 9' 6" (3.4m x 2.9m)
bedroom three 12' 0" x 9' 10" (3.66m x 3m)
bedroom four/study 8' 2" x 5' 10" (2.49m x 1.78m)
bathroom 12' 7" x 6' 6" (3.84m x 1.98m)
lounge 16' x 12' (4.88m x 3.66m)
kitchen/diner 19' 7" x 12' (5.97m x 3.66m)
utility room 9' 5" x 5' 10" (2.87m x 1.78m)
Property info
For more information about this property, please contact
Jeffries & Dibbens Estate Agents, PO9 on +44 23 9211 9545 * (local rate)
Disclaimer
Property descriptions and related information displayed on this page, with the exclusion of Running Costs data, are marketing materials provided by Jeffries & Dibbens Estate Agents, and do not constitute property particulars. Please contact Jeffries & Dibbens Estate Agents for full details and further information. The Running Costs data displayed on this page are provided by PrimeLocation to give an indication of potential running costs based on various data sources. PrimeLocation does not warrant or accept any responsibility for the accuracy or completeness of the property descriptions, related information or Running Costs data provided here.

























.png)

