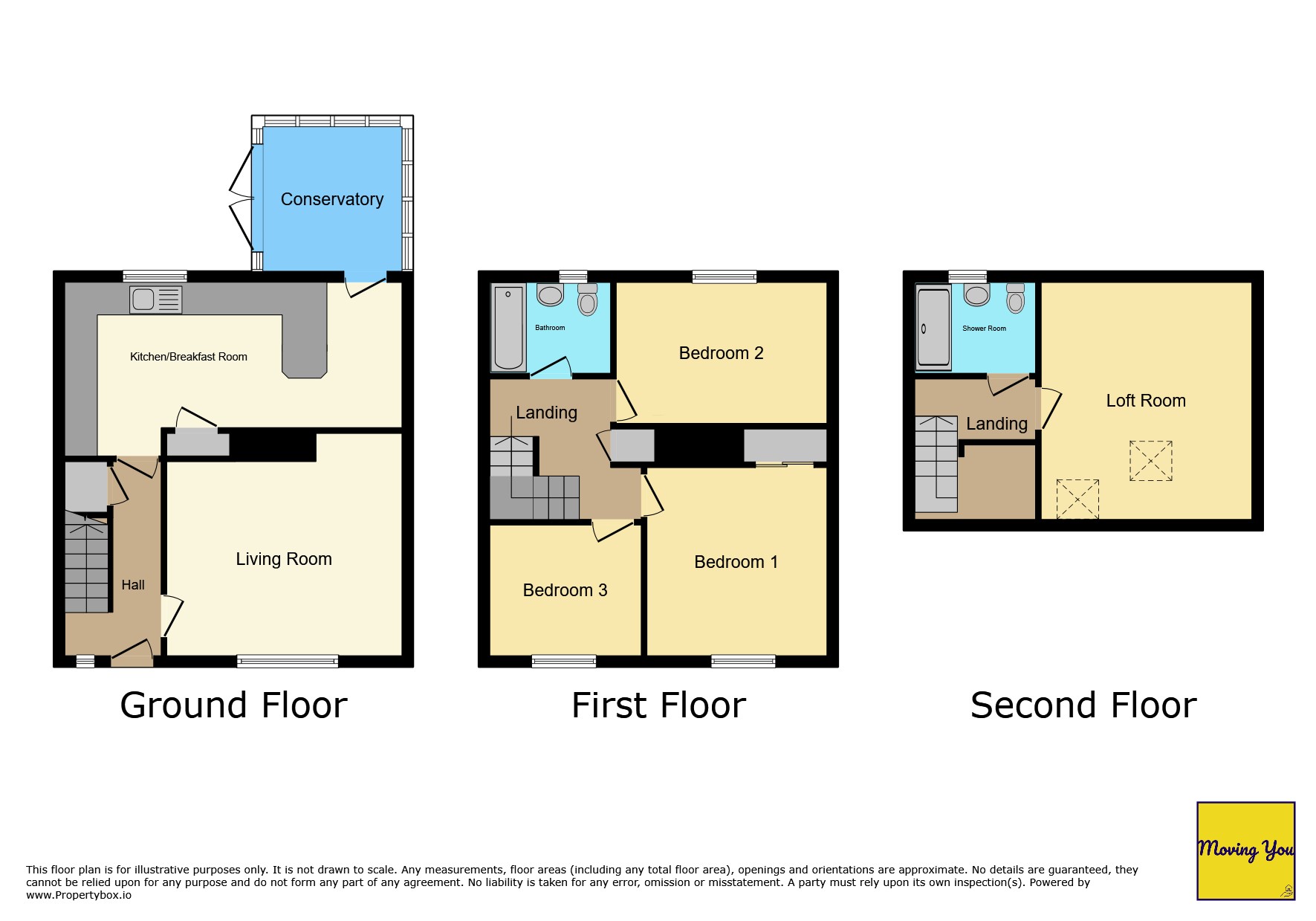End terrace house for sale in Royal Road, Mangotsfield, Bristol, South Gloucestershire BS16
* Calls to this number will be recorded for quality, compliance and training purposes.
Property features
- End of terrace home
- Loft room
- Bathroom & shower room
- Open-plan kitchen/breakfast room
- Conservatory/dining room
- Three well-appointed bedrooms
- Overlooks green area
- Family neighbourhood
Property description
Welcome to this endearing end of terrace home, warmly awaiting a new family to fill it with laughter and love. This charming property is now on the market for sale and boasts a warm and welcoming aura. Decorated neutrally throughout, it is ready for you to add your own personal touch and make it your own.
This home has a wonderful layout with two delightful reception rooms at its heart. The first reception room is a cosy retreat with a gas feature fire, perfect for family gatherings or quiet nights in. The conservatory/dining room offers access to the garden, allowing natural sunlight to bathe the room and creating a seamless connection with the outdoor space.
In the open-plan kitchen/breakfast room, you will find a breakfast bar that invites casual dining and morning catch-ups before the school run. It's a space that's as practical as it is sociable.
The sleeping quarters consist of three well-appointed bedrooms. The master bedroom is a tranquil haven filled with natural light. The second bedroom is a generous double, while the third bedroom, a single, is perfect for a child's room or home office. A convenient bathroom finishes the first floor layout, offering a fresh and modern space for your morning routine.
To the top floor is a handy loft room with twin skylight windows to front and a private three piece shower room creating additional space.
Located in a vibrant neighbourhood with local schools, green spaces, and a strong local community, this house overlooks a green area. It's the perfect spot for families looking to settle down and grow. This home is more than just bricks and mortar, it's a lifestyle waiting to be lived. Come and see for yourself.
Entrance Hallway - Entry door, understairs storage, radiator, stairs rising.
Living Room - 14'4 by 13'7 narrowing to 11'9
Double glazed window to front, gas feature fireplace, radiator.
Kitchen/Breakfast Room - 20'8 by 8'4
Double glazed window to rear, range of wall and base units with work surfaces over, breakfast bar, one and a half drainer sink unit, space for a fridge/freezer, washing machine, dishwasher and cooker, radiator, built in storage cupboard, tiled floor.
Conservatory/Dining Room - 8'9 by 8'5
Double glazed windows to side and rear, double glazed French doors to side, tiled floor.
Landing
Bedroom One - 11'7 by 11'3
Double glazed window to front, built in wardrobes, radiator, laminate.
Bedroom Two - 12'9 by 8'6
Double glazed window to rear, radiator.
Bedroom Three - 9'2 by 7'11
Double glazed window to front, radiator.
Bathroom - Obscure double glazed windows to rear, panelled bath with shower over, W.C, pedestal sink, heated towel radiator, tiled walls.
Second Landing
Loft Room - 13'11 by 12'5
Double glazed twin skylight windows to front, eaves storage, radiator, laminate.
Shower Room - Obscure double glazed window to rear, shower cubicle, wall mounted sink unit, W.C.
Garden - Enclosed by boundary fencing, patio area, decking, shrub and bush borders, pedestrian side access.
Council Tax Band B
Property info
For more information about this property, please contact
Moving You, SA8 on +44 1792 925965 * (local rate)
Disclaimer
Property descriptions and related information displayed on this page, with the exclusion of Running Costs data, are marketing materials provided by Moving You, and do not constitute property particulars. Please contact Moving You for full details and further information. The Running Costs data displayed on this page are provided by PrimeLocation to give an indication of potential running costs based on various data sources. PrimeLocation does not warrant or accept any responsibility for the accuracy or completeness of the property descriptions, related information or Running Costs data provided here.






























.png)
