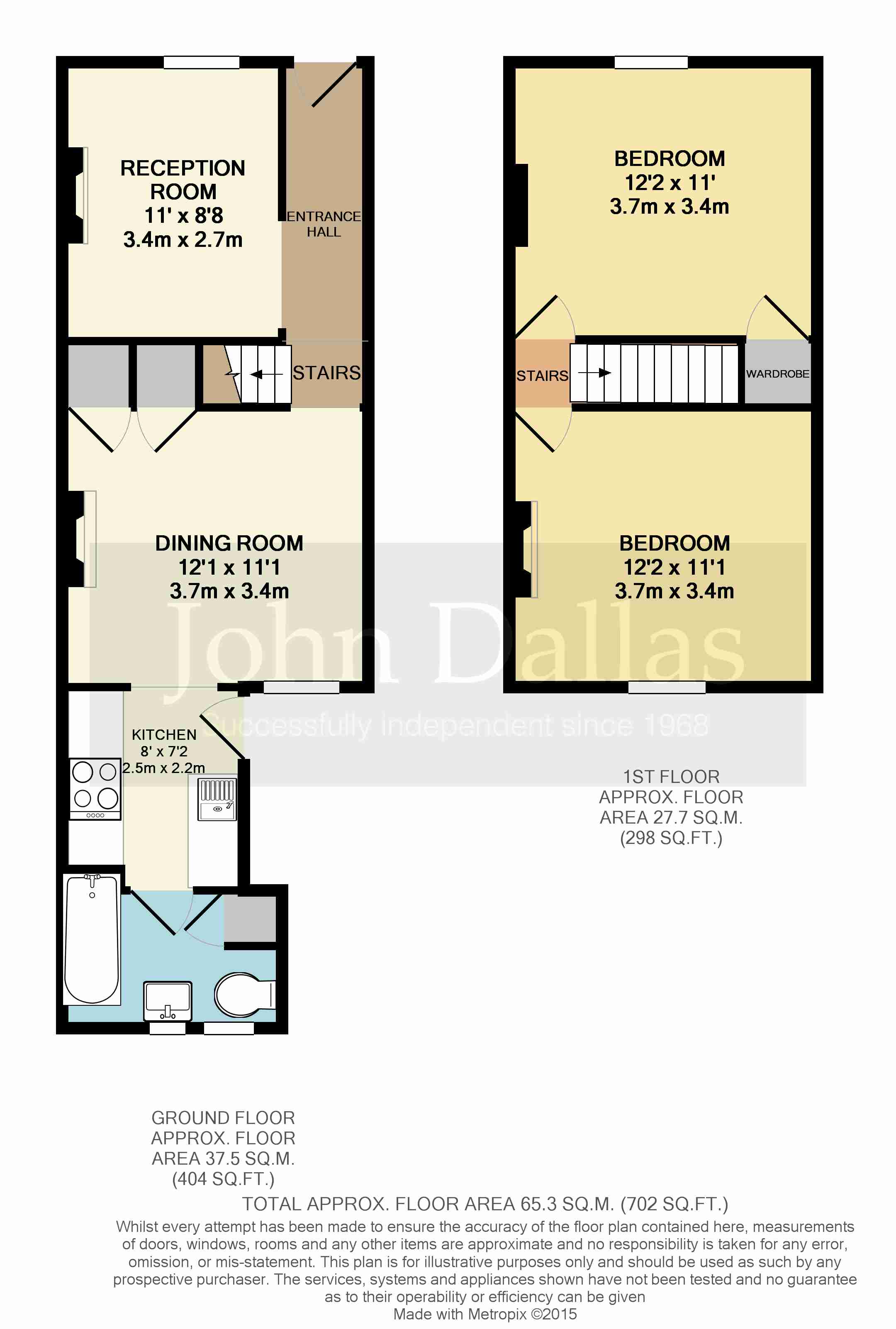Terraced house for sale in Helder Street, South Croydon CR2
* Calls to this number will be recorded for quality, compliance and training purposes.
Property features
- No Chain
- Popular Helder Street Location
- Excellent presentation
Property description
No chain! South facing garden! Popular road in south croydon!
A most attractive and immaculate brick fronted Victorian terrace house in a popular tree lined road just half a mile from South Croydon station and the Restaurant Quarter. The property comprises entrance hall, two reception rooms, a beautiful kitchen and bathroom to the ground floor whilst upstairs are two double bedrooms. Further benefits include a south facing garden, new loft insulation, gas central heating and double glazed timber framed sash style windows. In our experience properties in Helder Street are incredibly popular so please book your personal viewing appointment as soon as possible.
*EPC rating D, council tax band C*.
Sitting Room (3.38m (11'1") x 2.64m (8'8"))
Timber double glazed sash window to the front with plantation shutter, original style fireplace, built in shelving to alcoves, radiator and stripped original floorboards.
Dining Room (3.71m (12'2") x 3.35m (11'0"))
The larger of the two reception rooms which is sometimes used as a sitting room in similar houses and featuring an impressive Victorian style fireplace. Two understairs cupboards, timber double glazed sash window to the rear and radiator. Original stripped floorboards.
Kitchen (2.44m (8'0") x 2.18m (7'2"))
A recently fitted kitchen with a range of wall and base units, a sink with stainless steel tap and a recently fitted composite stable door to side. The kitchen features fitted appliances such as a fridge, freezer and dishwasher, an cooker and an electric hob. A double glazed window faces the side of the property.
Bathroom (3.71m (12'2") x 3.35m (11'0"))
Ground floor bathroom with a low level Wc with concealed cistern, vanity wash hand basin and bath with shower over and glazed screen. Two opaque double glazed windows to the rear, extractor fan and heated towel radiator.
Bedroom (3.71m (12'2") x 3.35m (11'0").)
Timber double glazed sash window to the front, radiator, built in cupboard fitted carpet.
Bedroom (3.71m (12'2") x 3.35m (11'0").)
Double glazed window to the rear, original style fireplace, radiator and fitted carpet
Garden 9.14m (30'0") x 3.96m (13'0")
A south facing garden with a patio and lawn area. Timber shed. Gate at rear.
Property info
For more information about this property, please contact
John Dallas, CR2 on +44 20 3551 9660 * (local rate)
Disclaimer
Property descriptions and related information displayed on this page, with the exclusion of Running Costs data, are marketing materials provided by John Dallas, and do not constitute property particulars. Please contact John Dallas for full details and further information. The Running Costs data displayed on this page are provided by PrimeLocation to give an indication of potential running costs based on various data sources. PrimeLocation does not warrant or accept any responsibility for the accuracy or completeness of the property descriptions, related information or Running Costs data provided here.





















.png)
