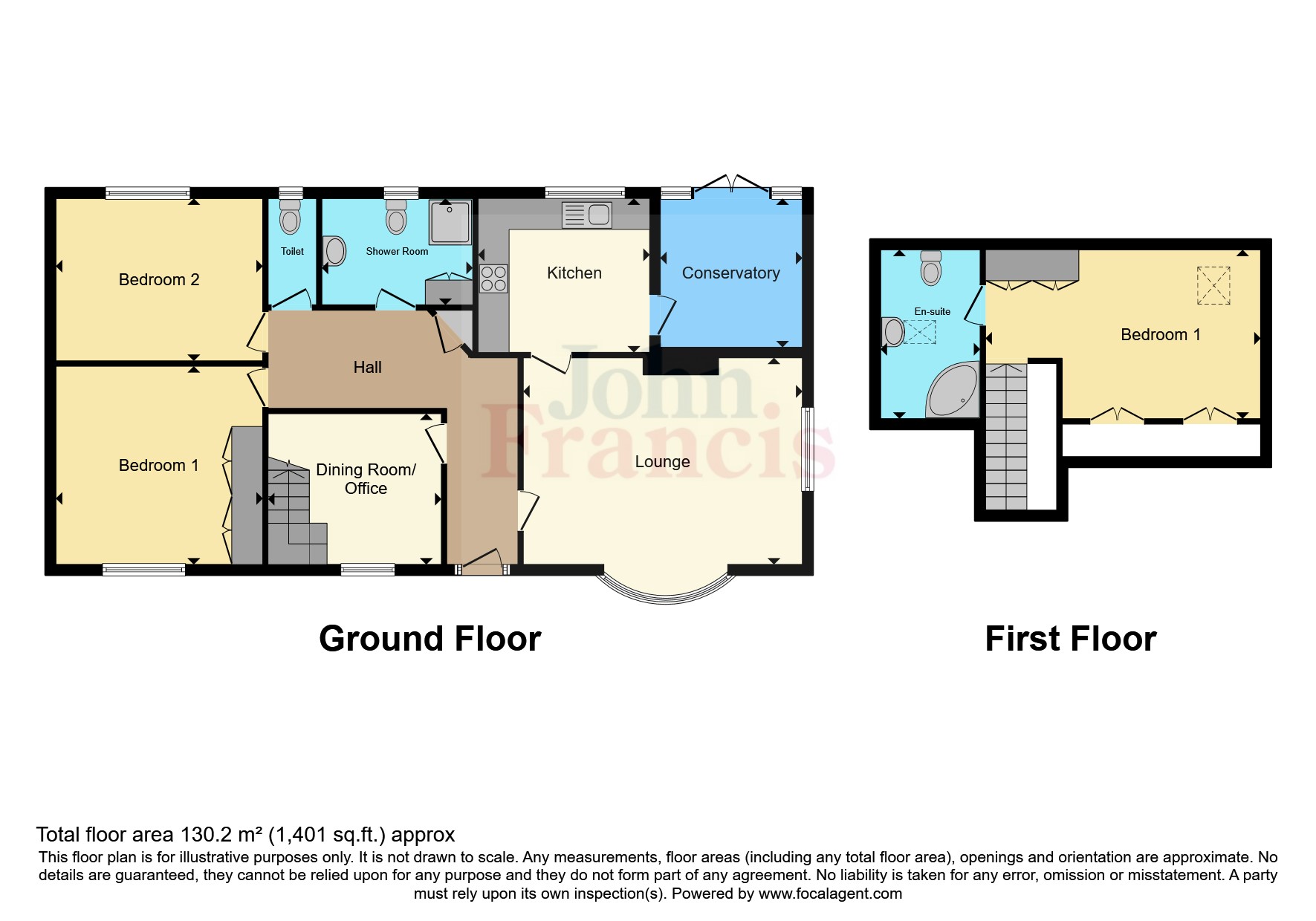Detached house for sale in Heol Cae Copyn, Loughor, Swansea SA4
* Calls to this number will be recorded for quality, compliance and training purposes.
Property features
- 3 Bedrooms
- Entrance Hall
- Lounge
- Kitchen
- Conservatory
- Shower Room
- Wc
- Dining Room/ Office
- Ensuite Bathroom
- Garage/ Workshop
Property description
360* Virtual Tour Available Online.
John Francis is pleased to offer for sale this well presented, detached three bedroom bungalow situated in the highly desirable village of Loughor. This well presented bungalow is ready to move straight in and benefits from off road parking for up to five vehicles. Benefiting from two ground floor bedrooms and a first floor bedroom with en-suite facilities, and also benefits from three reception rooms, so has generous living space downstairs. Conveniently located within walking distance of schools, college and all the local amenities, including restaurants/public houses and the picturesque walks of Loughor Estury and Foreshore. With good transport links, M4 access at Jct 47 and Gowerton Train Station less than ten minutes' drive away. This property is also around half an hours' drive to the Gower Peninsula, giving access to Rhossili Bay which has been voted as one of the best beaches in the UK.
The village of Loughor additionally benefits from a large park, with playing fields, tennis court, Bowling Green and Skate Park, and is within easy reach of many popular cycle tracks. As well as local shops, pubs, restaurants and places of worship, Loughor also has many areas of local historical interest including the remains of Loughor Castle and Moriah Chapel.
Viewing is highly recommended to appreciate the charm of this ideal family home.
EER: C71
Freehold
Council Tax Band D
Entrance Hall
Composite front door with obscure glass panels opening to the entrance hallway. Radiator, coving to ceiling, dado rail, storage cupboard, doors to:
Lounge
5.46m (Max) x 3.94m (Max) - Double glazed bay window to front and double glazed window to side, radiator, coving to ceiling, fireplace feature, door to:
Kitchen
3.35m (Max) x 2.97m (Max) - Double glazed window to rear, designer radiator, coving to ceiling, spotlights, wall and base units with worktop over, sink with mixer tap, four ring induction hob with extractor fan hood over, integrated oven, integrated dishwasher, integrated washing machine and space for a further under counter appliance (currently an under counter fridge in place), wall mounted boiler, part tiled walls, door to:
Conservatory
3.07m (Max) x 2.67m (Max) - Double glazed French doors and side panels to rear, radiator.
Shower Room
Double glazed obscure glass window to rear, spotlights, coving to ceiling, suite comprising WC, wash hand basin in vanity unit, shower cubicle with two chrome shower heads, part tiled walls, white heated towel rail, built in storage.
WC
Double glazed obscure glass window to rear, radiator, coving to ceiling, suite comprising WC and wash hand basin on vanity unit with tiled splash back.
Bedroom Two
3.94m (Max) x 3.9m (Max) - Double glazed window to front, radiator, coving to ceiling.
Bedroom Three
3.9m (Max) x 3m (Max) - Double glazed window to rear, radiator, coving to ceiling.
Dining Room/ Office
3.3m (Max) x 2.97m (Max) - Double glazed window to front, radiator, stair to first floor.
Bedroom One
5.36m (Max) x 3.3m (Max) Limited headroom - Skylight to rear, radiator, built in storage, door to:
Ensuite Bathroom
Skylight to side, suite comprising WC, wash hand basin in vanity unit, bath, chrome heated towel rail, part tiled walls.
Garage
Currently used as a Workshop, (with partition wall which would need to be removed to use as a drive-in garage again). Accessed via pedestrian door to rear.
Externally
The front of the property has off road parking for up to five vehicles, is laid to shingle with shrubs and patio. Side gated access to both sides of the property. The rear garden is laid to lawn, shingle and patio and has a storage shed.
Services
We are advised that mains gas, electricity, water and drainage are connected to the property.
Property info
For more information about this property, please contact
John Francis - Gorseinon Sales, SA4 on +44 1792 925024 * (local rate)
Disclaimer
Property descriptions and related information displayed on this page, with the exclusion of Running Costs data, are marketing materials provided by John Francis - Gorseinon Sales, and do not constitute property particulars. Please contact John Francis - Gorseinon Sales for full details and further information. The Running Costs data displayed on this page are provided by PrimeLocation to give an indication of potential running costs based on various data sources. PrimeLocation does not warrant or accept any responsibility for the accuracy or completeness of the property descriptions, related information or Running Costs data provided here.





























.png)
