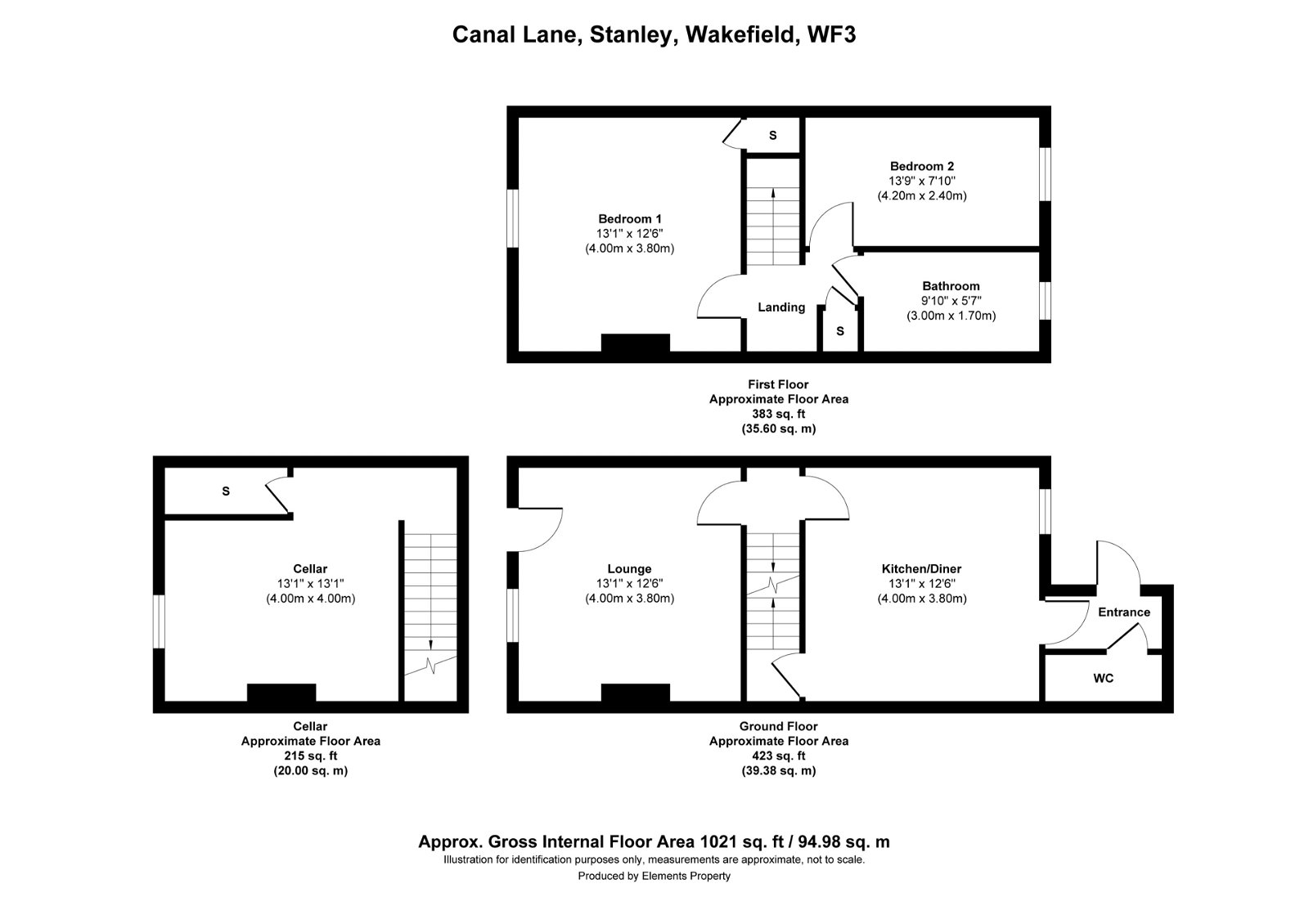Semi-detached house for sale in Canal Lane, Stanley, Wakefield, West Yorkshire WF3
* Calls to this number will be recorded for quality, compliance and training purposes.
Property features
- Traditional 2 Bed End Terrace
- Spacious rooms with high ceilings
- Large Kitchen / diner ripe for developing
- Spacious lounge
- Two Double bedrooms with great views
- Two Bathrooms
- Detached Garage and great gardens
- Off Street Parking
- Great Location nr Stanley Village Centre
- Great local transport links nearby
Property description
Property Reference no GC0175 A blank Canvas with no onward chain this could easily become your dream home.
Set up high on Canal Lane in Stanley overlooking the countryside beyond Wakefield this exceptionally nice traditional end terrace property that with a little work and planning has everything you need to make your own dream home. It has no onward chain. The price asked takes into account the work required in doing this. It has a relatively new boiler plus Upvc windows and doors that have been installed in recent years so you have the skeleton all you need to do is flesh it out. The Upvc windows are modern as is the central heating system so most of the work you would probably undertake would be cosmetic.
It is quite simply a blank canvas for you to do with what you please. Two Spacious light bright bedrooms, a decent size bathroom plus a great lounge with high ceiling. The kitchen is ready for your planning and has a deal of space to design your dream kitchen. As an additional bonus a large light bright dry cellar with window allowing natural light in could be adapted into a man / woman cave, entertainment space or much more. Add to that a rear entrance porch with a Wc and you have the beginnings of a great home.
Outside you have a large rear garden private and spacious with grass and patio area ideal for entertaining friends and family. There is a private driveway leading to a detached garage for your off road parking requirements.
From Canal Lane you are two minutes drive or a 10 minute walk from Stanley Village Centre and all its amenities. Within easy reach are excellent transport links to Wakefield, Leeds and the rest of the known world via Road, Motorway, Bus and the Outwood Rail Station a 10 minute drive away.
From the road you enter a private drive leading to the garage and house plus the garden. You enter the house via an attractive rear porch which in addition houses a ground floor WC. From the porch you enter
The Kitchen Diner ( 4.1m x 3.8m )
Spacious and a perfect blank canvas for your dream kitchen. Plenty of space plus high ceiling adds not the feel of space. Fancy an island then there's loads of space just needs your imagination. There is a gas point for a cooker, washing machine point plus two attractive stained pine doors which give access to
The Cellar ( 4m x 4m max )
A great bonus to the property with this light bright and airy and most importantly dry it would make a great additional entertainment space. Think Man / Woman cave or the like.
The Lounge ( 4m x 4m max )
Overlooking the front of the property with great views it has a high ceiling and relatively new Upvc window allowing loads of natural light to flood in. It has a gas fire fitted. Great room for entertaining and family living. Again an attractive stained pine door.
First Floor
Bedroom 1 ( 4m x 4m max )
Overlooking the front of the property with great views towards and beyond Wakefield this is a really light and bright bedroom. It has an original fireplace in plus a really useful storage cupboard / walk in wardrobe fitted in. There is also access to the loft space via a trapdoor.
Bedroom 2 ( 4m x 2.4m )
Again a decent double bedroom with great views over open countryside from the large Upvc window.
Bathroom ( 3m x 1.7m max)
Not the biggest bathroom but with removal of a storage cupboard you would have space for a possible seperate shower again all it needs is a bit of thought.
To the front you have an entrance porch plus an attractive front garden. To the side a private driveway leading to a detached garage and finally a good size private L shaped garden area and patio ideal for outdoor living and possibly a party or two going forward.
It really is an opportunity to make a fantastic home for the right person
Property info
For more information about this property, please contact
eXp World UK, WC2N on +44 1462 228653 * (local rate)
Disclaimer
Property descriptions and related information displayed on this page, with the exclusion of Running Costs data, are marketing materials provided by eXp World UK, and do not constitute property particulars. Please contact eXp World UK for full details and further information. The Running Costs data displayed on this page are provided by PrimeLocation to give an indication of potential running costs based on various data sources. PrimeLocation does not warrant or accept any responsibility for the accuracy or completeness of the property descriptions, related information or Running Costs data provided here.

































.png)
